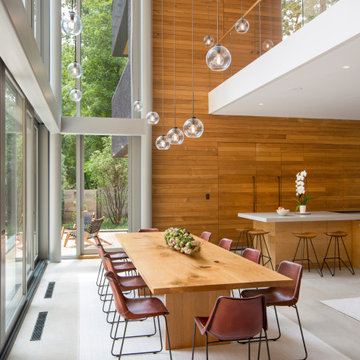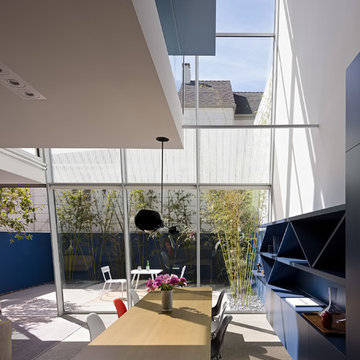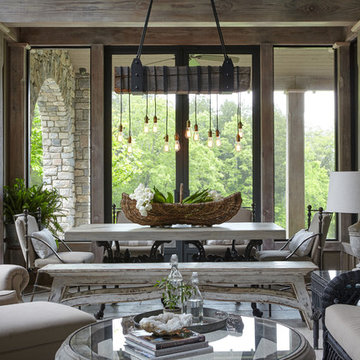ダイニングの照明 (ライムストーンの床、グレーの床) の写真
絞り込み:
資材コスト
並び替え:今日の人気順
写真 1〜4 枚目(全 4 枚)
1/4

Double-height dining space connecting directly to the rear courtyard via a giant sash window. The dining space also enjoys a visual connection with the reception room above via the open balcony space.

At the back of the residence, looking out onto a stone patio and Lake Carnegie, the dining table beckons a large family to gather. Above, the floating mezzanine is visible. Architecture and interior design by Pierre Hoppenot, Studio PHH Architects.

Joe Fletcher Photography
サンフランシスコにある小さなモダンスタイルのおしゃれなダイニング (白い壁、ライムストーンの床、グレーの床) の写真
サンフランシスコにある小さなモダンスタイルのおしゃれなダイニング (白い壁、ライムストーンの床、グレーの床) の写真
ダイニングの照明 (ライムストーンの床、グレーの床) の写真
1
