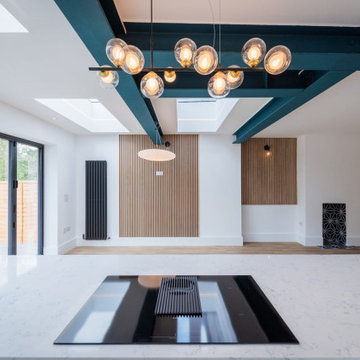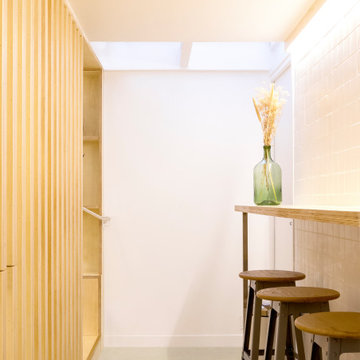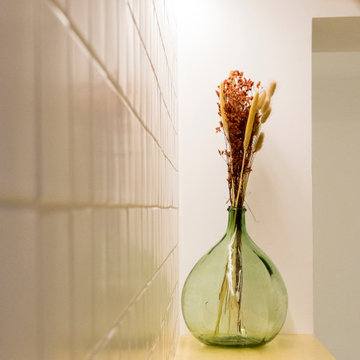ダイニングの照明 (淡色無垢フローリング、リノリウムの床、板張り壁) の写真
絞り込み:
資材コスト
並び替え:今日の人気順
写真 1〜16 枚目(全 16 枚)
1/5

In the early 50s, Herbert and Ruth Weiss attended a lecture by Bauhaus founder Walter Gropius hosted by MIT. They were fascinated by Gropius’ description of the ‘Five Fields’ community of 60 houses he and his firm, The Architect’s Collaborative (TAC), were designing in Lexington, MA. The Weiss’ fell in love with Gropius’ vision for a grouping of 60 modern houses to be arrayed around eight acres of common land that would include a community pool and playground. They soon had one of their own.The original, TAC-designed house was a single-slope design with a modest footprint of 800 square feet. Several years later, the Weiss’ commissioned modernist architect Henry Hoover to add a living room wing and new entry to the house. Hoover’s design included a wall of glass which opens to a charming pond carved into the outcropping of granite ledge.
After living in the house for 65 years, the Weiss’ sold the house to our client, who asked us to design a renovation that would respect the integrity of the vintage modern architecture. Our design focused on reorienting the kitchen, opening it up to the family room. The bedroom wing was redesigned to create a principal bedroom with en-suite bathroom. Interior finishes were edited to create a more fluid relationship between the original TAC home and Hoover’s addition. We worked closely with the builder, Patriot Custom Homes, to install Solar electric panels married to an efficient heat pump heating and cooling system. These updates integrate modern touches and high efficiency into a striking piece of architectural history.

a mid-century dining table and chairs at the open floor plan sits adjacent custom walnut cabinetry
オレンジカウンティにある高級な中くらいなおしゃれなダイニング (白い壁、淡色無垢フローリング、標準型暖炉、石材の暖炉まわり、ベージュの床、板張り壁、白い天井) の写真
オレンジカウンティにある高級な中くらいなおしゃれなダイニング (白い壁、淡色無垢フローリング、標準型暖炉、石材の暖炉まわり、ベージュの床、板張り壁、白い天井) の写真
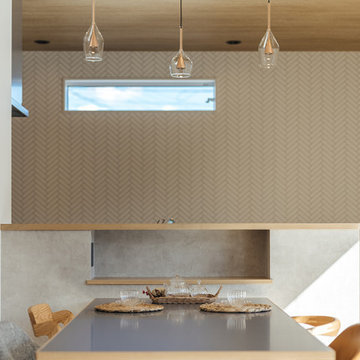
キッチンにある照明がお洒落なダイニング。
ニッチにはコンセントが設置してあるので、家族で鉄板焼きができたり、携帯の充電ができたりと多種多様な空間。
階段下には小さなお子様がコッソリ遊べる小さな空間があります。
他の地域にある中くらいなおしゃれなダイニング (白い壁、淡色無垢フローリング、ベージュの床、クロスの天井、板張り壁、白い天井) の写真
他の地域にある中くらいなおしゃれなダイニング (白い壁、淡色無垢フローリング、ベージュの床、クロスの天井、板張り壁、白い天井) の写真
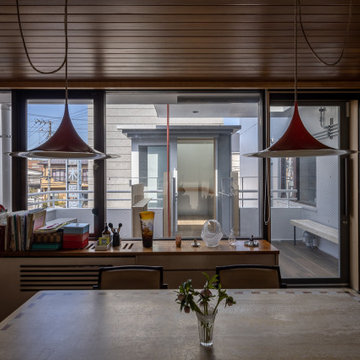
母屋食堂からベランダを見る。ドア周りの階段などは今回工事で整備した
横浜にある小さなコンテンポラリースタイルのおしゃれなダイニング (茶色い壁、淡色無垢フローリング、暖炉なし、茶色い床、板張り天井、板張り壁、ベージュの天井) の写真
横浜にある小さなコンテンポラリースタイルのおしゃれなダイニング (茶色い壁、淡色無垢フローリング、暖炉なし、茶色い床、板張り天井、板張り壁、ベージュの天井) の写真
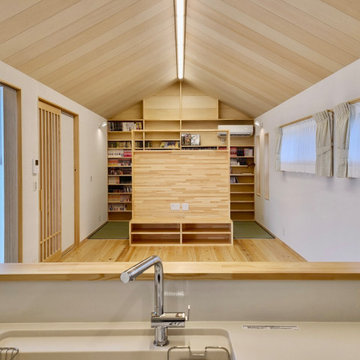
キッチンから見たLDKとなります。左側に中庭を取り、右側にも窓を取ることで明るく広々とした空間になるように工夫しました。
和モダンなおしゃれなダイニング (淡色無垢フローリング、三角天井、板張り壁) の写真
和モダンなおしゃれなダイニング (淡色無垢フローリング、三角天井、板張り壁) の写真
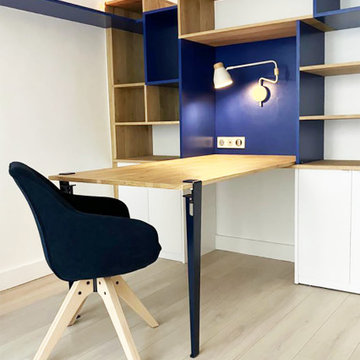
Le plateau de table escamotable, permettant d'accueillir des convives à diner et pouvant être démonté et rangé dans le grand placard prévu à cet effet.
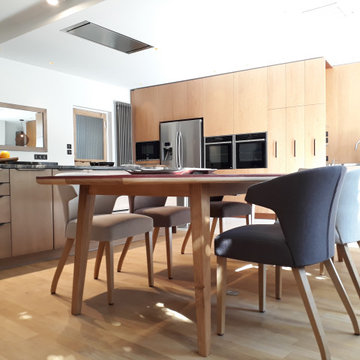
création unique d'une cuisine sur mesure
他の地域にある高級な広いコンテンポラリースタイルのおしゃれなダイニング (白い壁、淡色無垢フローリング、折り上げ天井、板張り壁) の写真
他の地域にある高級な広いコンテンポラリースタイルのおしゃれなダイニング (白い壁、淡色無垢フローリング、折り上げ天井、板張り壁) の写真
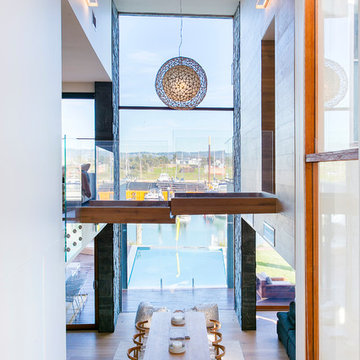
JPD Photography
他の地域にあるラグジュアリーな広いコンテンポラリースタイルのおしゃれなダイニング (淡色無垢フローリング、マルチカラーの壁、暖炉なし、ベージュの床、板張り壁、白い天井) の写真
他の地域にあるラグジュアリーな広いコンテンポラリースタイルのおしゃれなダイニング (淡色無垢フローリング、マルチカラーの壁、暖炉なし、ベージュの床、板張り壁、白い天井) の写真
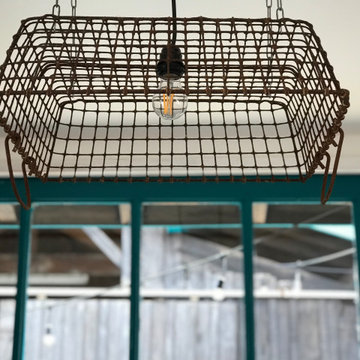
Ce projet consiste en la rénovation d'une grappe de cabanes ostréicoles dans le but de devenir un espace de dégustation d'huitres avec vue sur le port de la commune de La teste de Buch.
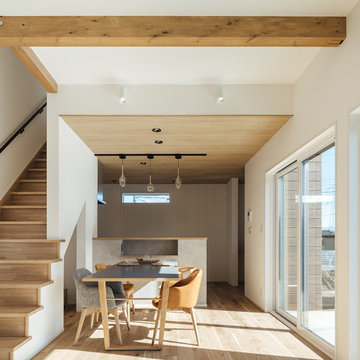
キッチンにある照明がお洒落なダイニング。
ニッチにはコンセントが設置してあるので、家族で鉄板焼きができたり、携帯の充電ができたりと多種多様な空間。
階段下には小さなお子様がコッソリ遊べる小さな空間があります。
他の地域にある中くらいなおしゃれなダイニング (白い壁、ベージュの床、クロスの天井、板張り壁、白い天井、淡色無垢フローリング) の写真
他の地域にある中くらいなおしゃれなダイニング (白い壁、ベージュの床、クロスの天井、板張り壁、白い天井、淡色無垢フローリング) の写真
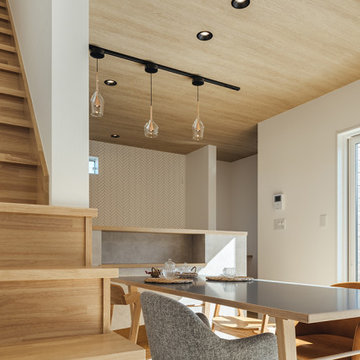
キッチンにある照明がお洒落なダイニング。
ニッチにはコンセントが設置してあるので、家族で鉄板焼きができたり、携帯の充電ができたりと多種多様な空間。
階段下には小さなお子様がコッソリ遊べる小さな空間があります。
他の地域にある中くらいなおしゃれなダイニング (白い壁、ベージュの床、クロスの天井、板張り壁、白い天井、淡色無垢フローリング) の写真
他の地域にある中くらいなおしゃれなダイニング (白い壁、ベージュの床、クロスの天井、板張り壁、白い天井、淡色無垢フローリング) の写真
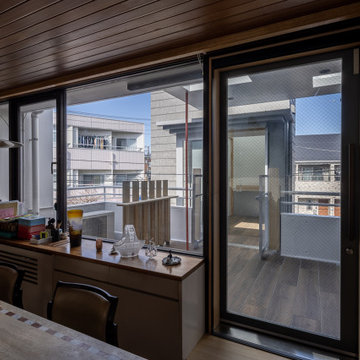
母屋食堂からベランダを見る
横浜にある小さなコンテンポラリースタイルのおしゃれなダイニング (茶色い壁、淡色無垢フローリング、暖炉なし、茶色い床、板張り天井、板張り壁、ベージュの天井) の写真
横浜にある小さなコンテンポラリースタイルのおしゃれなダイニング (茶色い壁、淡色無垢フローリング、暖炉なし、茶色い床、板張り天井、板張り壁、ベージュの天井) の写真
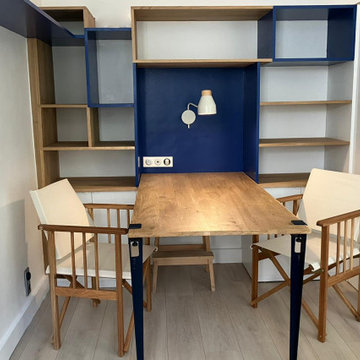
Le plateau de table escamotable, permettant d'accueillir des convives à diner et pouvant être démonté et rangé dans le grand placard prévu à cet effet.
ダイニングの照明 (淡色無垢フローリング、リノリウムの床、板張り壁) の写真
1
