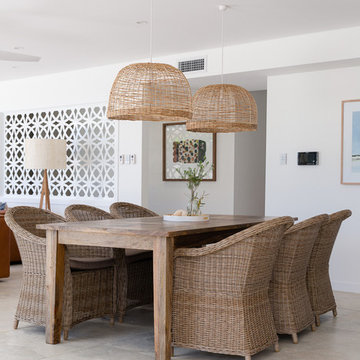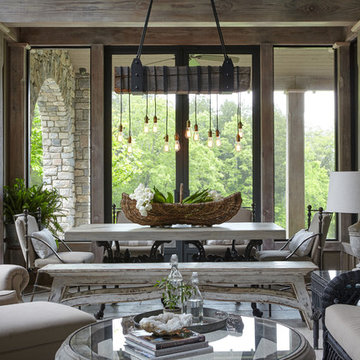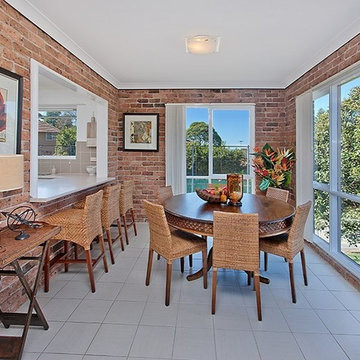小さなダイニングの照明 (セラミックタイルの床、ライムストーンの床) の写真
絞り込み:
資材コスト
並び替え:今日の人気順
写真 1〜16 枚目(全 16 枚)
1/5
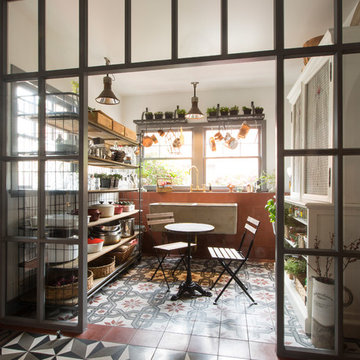
The former mudroom became the pantry. A glass partition allows for the light to flow through.
ロサンゼルスにある小さなインダストリアルスタイルのおしゃれなダイニング (セラミックタイルの床) の写真
ロサンゼルスにある小さなインダストリアルスタイルのおしゃれなダイニング (セラミックタイルの床) の写真
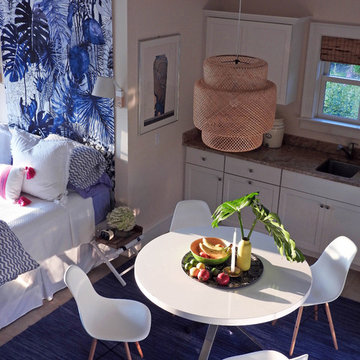
Dining area with large IKEA pendant and shell chairs
ニューヨークにある低価格の小さなビーチスタイルのおしゃれなダイニング (白い壁、セラミックタイルの床、暖炉なし、ベージュの床) の写真
ニューヨークにある低価格の小さなビーチスタイルのおしゃれなダイニング (白い壁、セラミックタイルの床、暖炉なし、ベージュの床) の写真
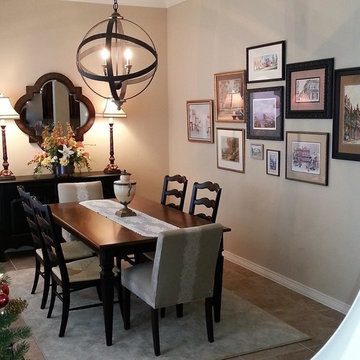
Modern French Provincial
他の地域にあるお手頃価格の小さなトラディショナルスタイルのおしゃれなダイニング (ベージュの壁、セラミックタイルの床、暖炉なし、茶色い床) の写真
他の地域にあるお手頃価格の小さなトラディショナルスタイルのおしゃれなダイニング (ベージュの壁、セラミックタイルの床、暖炉なし、茶色い床) の写真
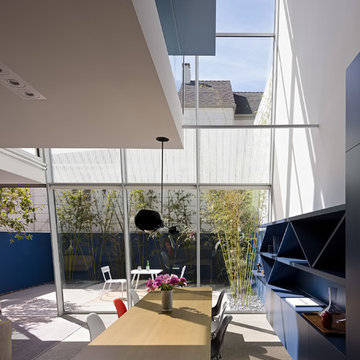
Joe Fletcher Photography
サンフランシスコにある小さなモダンスタイルのおしゃれなダイニング (白い壁、ライムストーンの床、グレーの床) の写真
サンフランシスコにある小さなモダンスタイルのおしゃれなダイニング (白い壁、ライムストーンの床、グレーの床) の写真
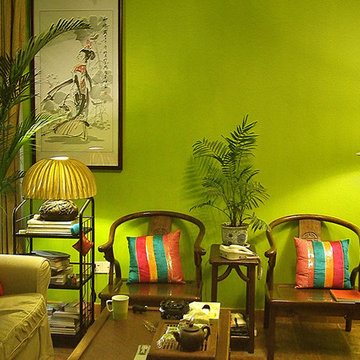
A small 5 1/2 condo project for a young couple who loved natural color in their home together with some Chinese ancient style furniture.
他の地域にあるお手頃価格の小さなエクレクティックスタイルのおしゃれなダイニング (緑の壁、セラミックタイルの床、茶色い床) の写真
他の地域にあるお手頃価格の小さなエクレクティックスタイルのおしゃれなダイニング (緑の壁、セラミックタイルの床、茶色い床) の写真
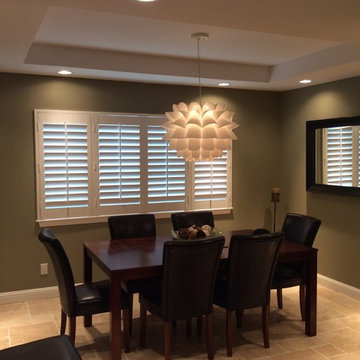
The Dining Room, while distinct from the rest of the areas, is open and can be seen from other spaces. The idea is to remove all unnecessary walls and define the spaces by the ceilings...
John Barton
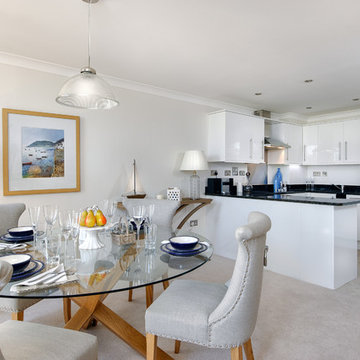
A kitchen/dining room seaside apartment, South Devon, Colin Cadle Photography, Photo Styling Jan Cadle
デヴォンにあるお手頃価格の小さなビーチスタイルのおしゃれなダイニング (セラミックタイルの床) の写真
デヴォンにあるお手頃価格の小さなビーチスタイルのおしゃれなダイニング (セラミックタイルの床) の写真
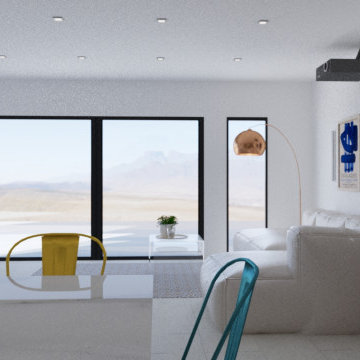
Salon moderne.
Canapé d'angle en cuir blanc
Table basse design en plexiglass
Allogène cuivre
Tapis aux formes géométriques (blanc et bleu)
Plantes exotiques
Tableau aux inspirations de Pierre Soulages
1 grande baie vitrée
1 fenêtre
1 rétro-projecteur
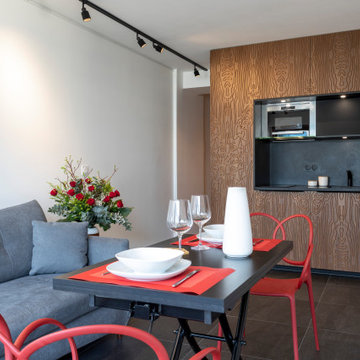
Dans ce studio tout en longueur la partie sanitaire et la cuisine ont été restructurées, optimisées pour créer un espace plus fonctionnel et pour agrandir la pièce de vie.
Pour simplifier l’espace et créer un élément architectural distinctif, la cuisine et les sanitaires ont été regroupés dans un écrin de bois sculpté.
Les différents pans de bois de cet écrin ne laissent pas apparaître les fonctions qu’ils dissimulent.
Pensé comme un tableau, le coin cuisine s’ouvre sur la pièce de vie, alors que la partie sanitaire plus en retrait accueille une douche, un plan vasque, les toilettes, un grand dressing et une machine à laver.
La pièce de vie est pensée comme un salon modulable, en salle à manger, ou en chambre.
Ce salon placé près de l’unique baie vitrée se prolonge visuellement sur le balcon.
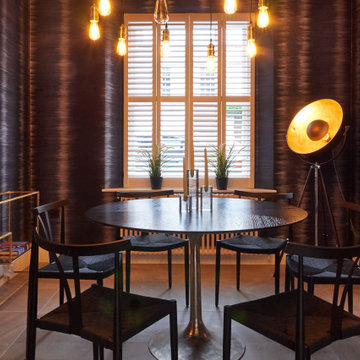
This small Victorian house of only 110 square metres within a conservation area in Kensington and Chelsea was acquired by our clients at auction in a state of complete disrepair. The house also backs onto a railway track, some 20 metres below the level of the house. The first challenge was to sit and underpin the house to prevent it from falling down, and then to design a family home as a turnkey project, including the interiors. Using a movable skylight, we created a roof terrace that provides a valuable amenity to the house with a well-proportioned deck area.
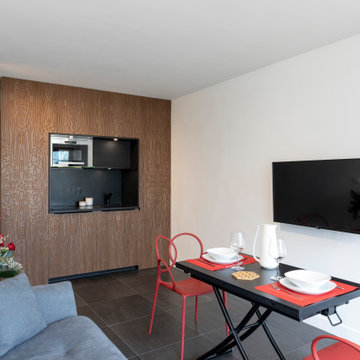
Dans ce studio tout en longueur la partie sanitaire et la cuisine ont été restructurées, optimisées pour créer un espace plus fonctionnel et pour agrandir la pièce de vie.
Pour simplifier l’espace et créer un élément architectural distinctif, la cuisine et les sanitaires ont été regroupés dans un écrin de bois sculpté.
Les différents pans de bois de cet écrin ne laissent pas apparaître les fonctions qu’ils dissimulent.
Pensé comme un tableau, le coin cuisine s’ouvre sur la pièce de vie, alors que la partie sanitaire plus en retrait accueille une douche, un plan vasque, les toilettes, un grand dressing et une machine à laver.
La pièce de vie est pensée comme un salon modulable, en salle à manger, ou en chambre.
Ce salon placé près de l’unique baie vitrée se prolonge visuellement sur le balcon.
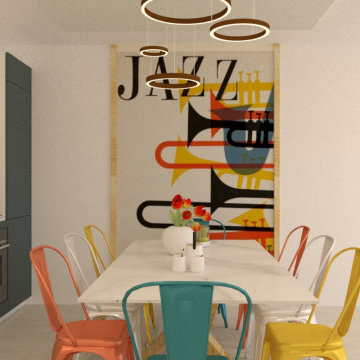
Cuisine / Salle à manger moderne.
Table en pierre, chaise en acier de différente couleurs.
Cuisine équipée, aux couleurs canard et blanc.
Point de lumière design
Tableau mural coloré.
On observe ici de jolis contrastes entre la teinte dominante de la pièce (blanche) et l'ajout de couleurs vives de par le mobilier.
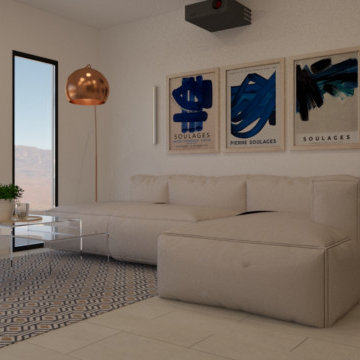
Salon moderne.
Canapé d'angle en cuir blanc
Table basse design en plexiglass
Allogène cuivre
Tapis aux formes géométriques (blanc et bleu)
Plantes exotiques
Tableau aux inspirations de Pierre Soulages
1 grande baie vitrée
1 fenêtre
1 rétro-projecteur
小さなダイニングの照明 (セラミックタイルの床、ライムストーンの床) の写真
1
