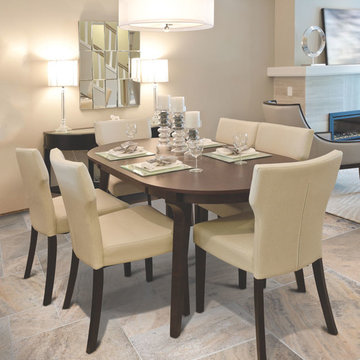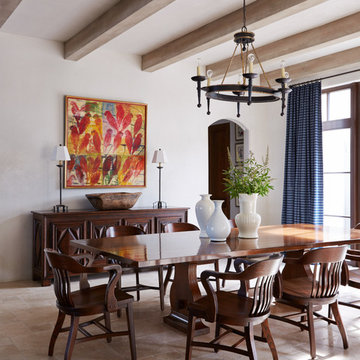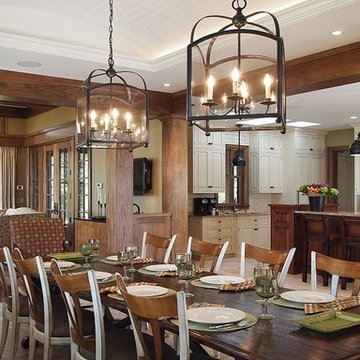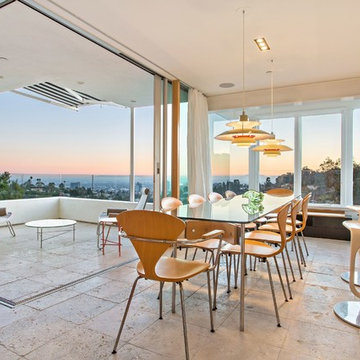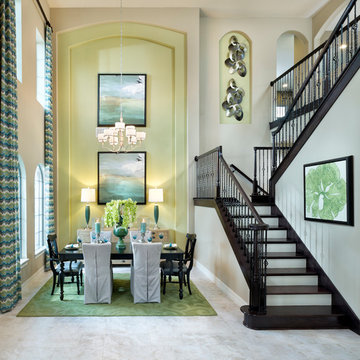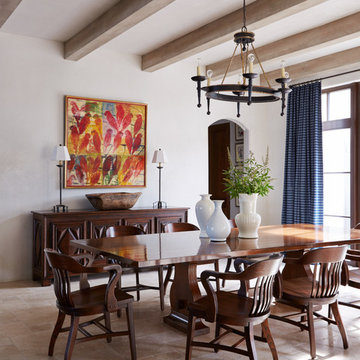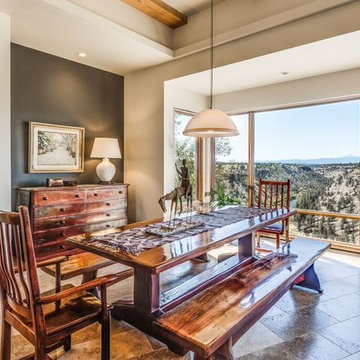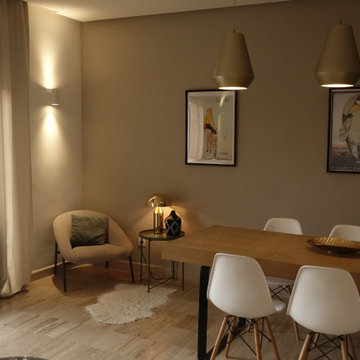ダイニング (トラバーチンの床、ベージュの壁) の写真
絞り込み:
資材コスト
並び替え:今日の人気順
写真 1〜19 枚目(全 19 枚)
1/5

Tim Gibbons
タンパにある高級な中くらいなビーチスタイルのおしゃれなダイニングの照明 (ベージュの壁、トラバーチンの床) の写真
タンパにある高級な中くらいなビーチスタイルのおしゃれなダイニングの照明 (ベージュの壁、トラバーチンの床) の写真
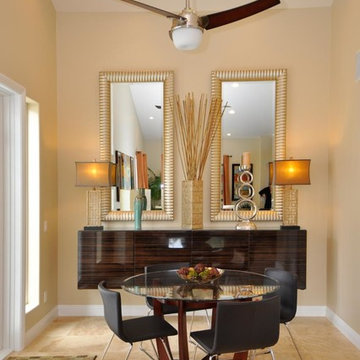
Dan DiPinto
サンディエゴにある高級な小さなコンテンポラリースタイルのおしゃれなダイニング (ベージュの壁、トラバーチンの床、暖炉なし) の写真
サンディエゴにある高級な小さなコンテンポラリースタイルのおしゃれなダイニング (ベージュの壁、トラバーチンの床、暖炉なし) の写真
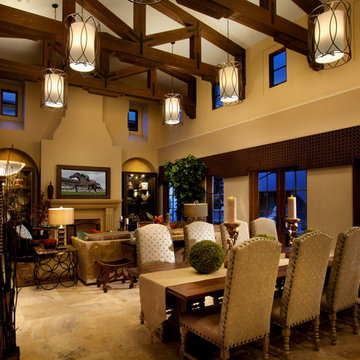
Living / Dining room with twenty foot high ceiling exposed wood truss beams between high glass.
オーランドにあるラグジュアリーな広い地中海スタイルのおしゃれなダイニング (トラバーチンの床、標準型暖炉、ベージュの壁) の写真
オーランドにあるラグジュアリーな広い地中海スタイルのおしゃれなダイニング (トラバーチンの床、標準型暖炉、ベージュの壁) の写真
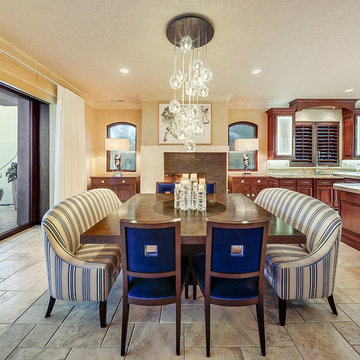
This project combines high end earthy elements with elegant, modern furnishings. We wanted to re invent the beach house concept and create an home which is not your typical coastal retreat. By combining stronger colors and textures, we gave the spaces a bolder and more permanent feel. Yet, as you travel through each room, you can't help but feel invited and at home.
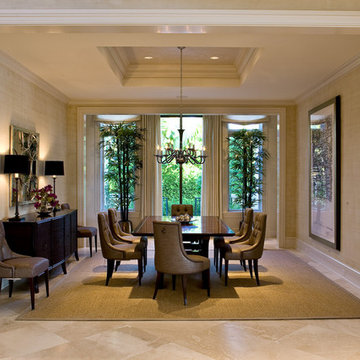
Lori Hamilton Photography
マイアミにある高級な広いトランジショナルスタイルのおしゃれなダイニングの照明 (トラバーチンの床、ベージュの壁) の写真
マイアミにある高級な広いトランジショナルスタイルのおしゃれなダイニングの照明 (トラバーチンの床、ベージュの壁) の写真
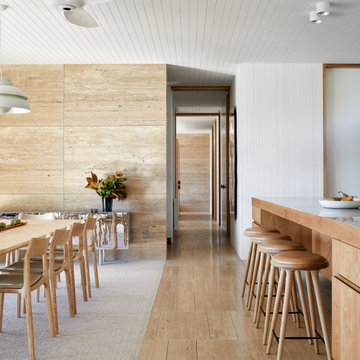
Dining room meets kitchen.
Looking down into the upstairs bedrooms.
The arrangement of the family, kitchen and dining space is designed to be social, true to the modernist ethos. The open plan living, walls of custom joinery, fireplace, high overhead windows, and floor to ceiling glass sliders all pay respect to successful and appropriate techniques of modernity. Almost architectural natural linen sheer curtains and Japanese style sliding screens give control over privacy, light and views.
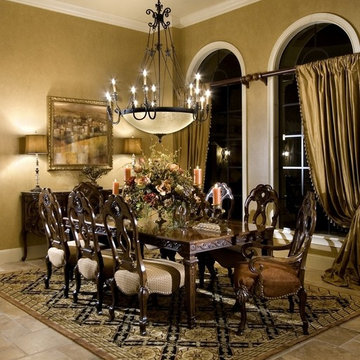
Custom home by Konkol Custom Home and Remodeling. Lighting by Lightstyle of Orlando. Photography by Michael Lowry.
オーランドにあるラグジュアリーな広い地中海スタイルのおしゃれなダイニング (ベージュの壁、トラバーチンの床) の写真
オーランドにあるラグジュアリーな広い地中海スタイルのおしゃれなダイニング (ベージュの壁、トラバーチンの床) の写真
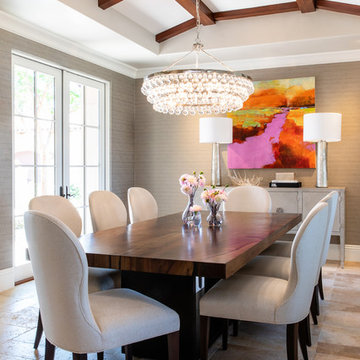
Photography: Jenny Siegwart
サンディエゴにあるラグジュアリーな中くらいなトランジショナルスタイルのおしゃれなダイニング (ベージュの壁、トラバーチンの床、ベージュの床) の写真
サンディエゴにあるラグジュアリーな中くらいなトランジショナルスタイルのおしゃれなダイニング (ベージュの壁、トラバーチンの床、ベージュの床) の写真
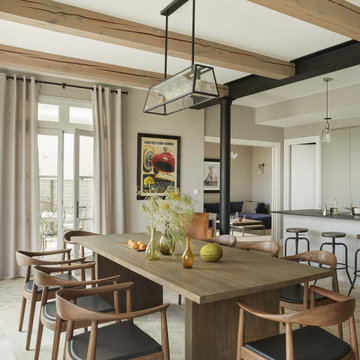
Une cuisine avec le nouveau système box, complètement intégrée et dissimulée dans le séjour et une salle à manger.
モンペリエにあるラグジュアリーな広いトランジショナルスタイルのおしゃれなダイニング (ベージュの壁、トラバーチンの床、暖炉なし、ベージュの床、表し梁) の写真
モンペリエにあるラグジュアリーな広いトランジショナルスタイルのおしゃれなダイニング (ベージュの壁、トラバーチンの床、暖炉なし、ベージュの床、表し梁) の写真
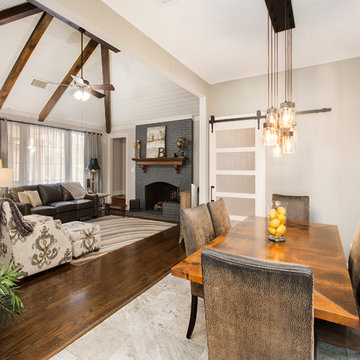
This couple moved to Plano to be closer to their kids and grandchildren. When they purchased the home, they knew that the kitchen would have to be improved as they love to cook and gather as a family. The storage and prep space was not working for them and the old stove had to go! They loved the gas range that they had in their previous home and wanted to have that range again. We began this remodel by removing a wall in the butlers pantry to create a more open space. We tore out the old cabinets and soffit and replaced them with cherry Kraftmaid cabinets all the way to the ceiling. The cabinets were designed to house tons of deep drawers for ease of access and storage. We combined the once separated laundry and utility office space into one large laundry area with storage galore. Their new kitchen and laundry space is now super functional and blends with the adjacent family room.
Photography by Versatile Imaging (Lauren Brown)
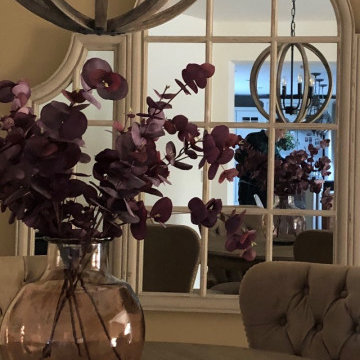
A ten year old family home which was in need of updating, by adding rustic neutral styling through choice of paint colours and fabrics used as well as rustic lighting we achieved a home full of texture and warmth. Adding tan leather, muted colours and reclaimed wood the results were stunning.
ダイニング (トラバーチンの床、ベージュの壁) の写真
1
