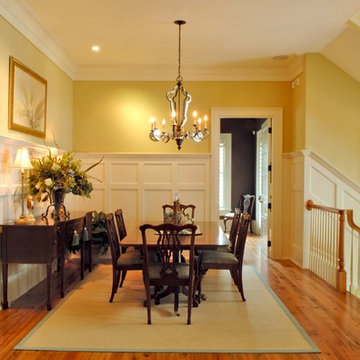黄色いダイニング (羽目板の壁、板張り壁) の写真
絞り込み:
資材コスト
並び替え:今日の人気順
写真 1〜12 枚目(全 12 枚)
1/4

Spacecrafting Photography
ミネアポリスにあるラグジュアリーな巨大なトラディショナルスタイルのおしゃれなLDK (白い壁、濃色無垢フローリング、両方向型暖炉、石材の暖炉まわり、茶色い床、格子天井、羽目板の壁) の写真
ミネアポリスにあるラグジュアリーな巨大なトラディショナルスタイルのおしゃれなLDK (白い壁、濃色無垢フローリング、両方向型暖炉、石材の暖炉まわり、茶色い床、格子天井、羽目板の壁) の写真
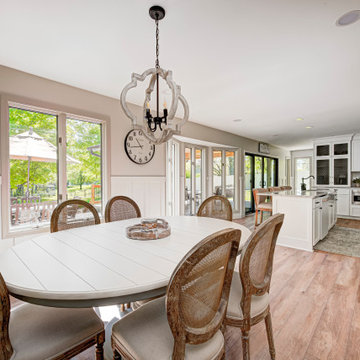
This elegant home remodel created a bright, transitional farmhouse charm, replacing the old, cramped setup with a functional, family-friendly design.
In the dining area adjacent to the kitchen, an elegant oval table takes center stage, surrounded by beautiful chairs and a stunning lighting fixture, creating an inviting atmosphere for family gatherings and meals.
---Project completed by Wendy Langston's Everything Home interior design firm, which serves Carmel, Zionsville, Fishers, Westfield, Noblesville, and Indianapolis.
For more about Everything Home, see here: https://everythinghomedesigns.com/
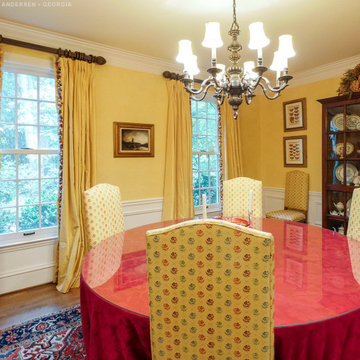
Elegant dining room ready for the holiday dinners with new double hung windows we installed. A beautiful and formal dining room with color and elegant antique decor looks outstanding with these two new windows with colonial grilles. Get started replacing your windows with Renewal by Andersen of Georgia, serving the entire state.
We are your true one-stop-shop window buying solution
Contact Us Today! (800) 352-6581
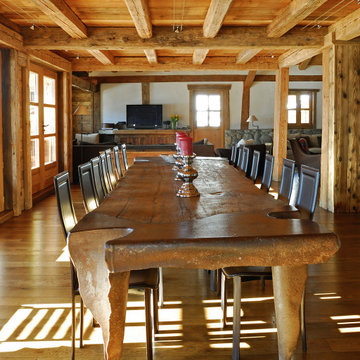
Cette ancienne ferme du début du 20ème siècle dans la montagne de Haute -Savoie a besoin d’être agrandie et de se moderniser pour accueillir ses occupants.
Il s’agit initialement d’un beau corps de ferme pour lequel nous réalisons des travaux d’extension au sol et en hauteur puis tous ses aménagements intérieurs.
Pour correspondre à la demande des clients, nous leur proposons des plans pour :
• La rehausse d’un étage
• L’extension d’un tiers de la largeur du bâtiment
• L’aménagement intérieur de leur nouvel espace de façon moderne et chaleureuse
Un point essentiel avant la réalisation des travaux a été de réfléchir à la meilleure isolation possible pour les nouveaux espaces ainsi que l’optimisation énergétique sur l’existant. PF construction 1943 est certifiée RGE ce qui nous permet d’être efficace pour proposer des solutions adaptées pour améliorer l’isolation et la performance énergétique sur ce projet en Haute-Savoie.
Pour initier des travaux d’extension en montagne sur d’anciennes bâtisses, nous avons travaillé en collaboration avec un bureau technique d’infiltrométrie et un bureau d’étude structure.
Le cabinet d’architecture partenaire de notre entreprise a réalisé les cotes et les plans pour obtenir le permis de construire.
Pour l’aménagement extérieur et intérieur, notre expertise sur le bois nous permet de nous entourer des meilleurs fournisseurs et des artisans compétents pour la réalisation des travaux de second œuvre et de finitions.
Avec l’agrandissement en largeur et en hauteur, le gain de place est considérable. L’ensemble se marie parfaitement à l’environnement de Carroz d’Arâches.
Pour des conseils pour la rénovation complète et l’extension de votre chalet ou de votre corps de ferme, n’hésitez pas à nous contacter.
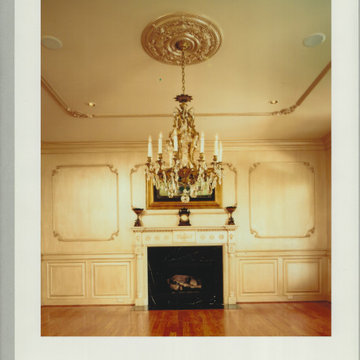
Formal dining room with metallic gold finish on walls and trim.
アトランタにある高級な広いトラディショナルスタイルのおしゃれな独立型ダイニング (ベージュの壁、無垢フローリング、標準型暖炉、石材の暖炉まわり、茶色い床、羽目板の壁) の写真
アトランタにある高級な広いトラディショナルスタイルのおしゃれな独立型ダイニング (ベージュの壁、無垢フローリング、標準型暖炉、石材の暖炉まわり、茶色い床、羽目板の壁) の写真
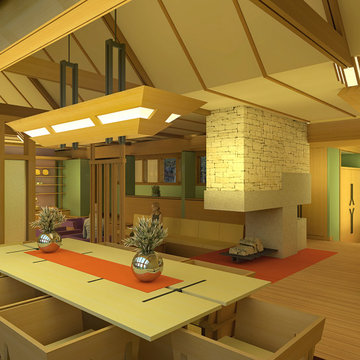
The Oliver/Fox residence was a home and shop that was designed for a young professional couple, he a furniture designer/maker, she in the Health care services, and their two young daughters.
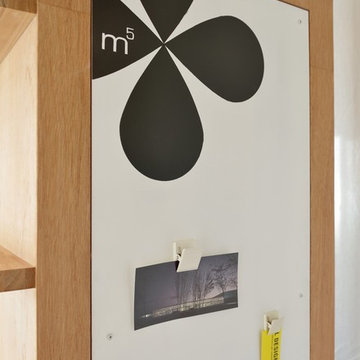
中央の家具には一部塗装した鉄板を組み込んであります。
これはマグネットボードの役割を果たし、賃貸アパートのデメリットである「掲示物関係の壁への負担」を軽減する目的があります。
他の地域にあるお手頃価格のラスティックスタイルのおしゃれなダイニング (茶色い壁、板張り壁) の写真
他の地域にあるお手頃価格のラスティックスタイルのおしゃれなダイニング (茶色い壁、板張り壁) の写真
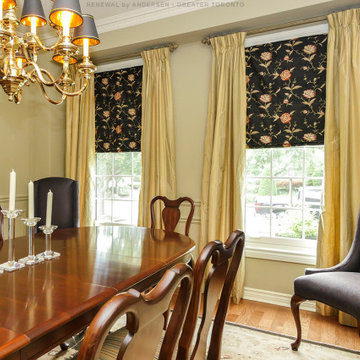
Stunning dining room with beautiful new windows we installed. This elegant dining room with sophisticated furniture and lovely chandelier looks stunning with these two new double hung windows with colonial grilles. Find out how to replace your home windows with Renewal by Andersen of Greater Toronto, serving most of Ontario.
Get started replacing your home windows -- Contact Us Today! 844-819-3040
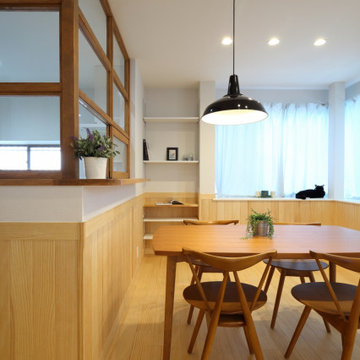
カフェ風にキッチンを対面&半オープンにすることで、3匹のいたずらっ子な愛猫たちのイタズラも防ぎつつ、会話も弾みます。
他の地域にある北欧スタイルのおしゃれなLDK (無垢フローリング、暖炉なし、ベージュの床、板張り壁) の写真
他の地域にある北欧スタイルのおしゃれなLDK (無垢フローリング、暖炉なし、ベージュの床、板張り壁) の写真
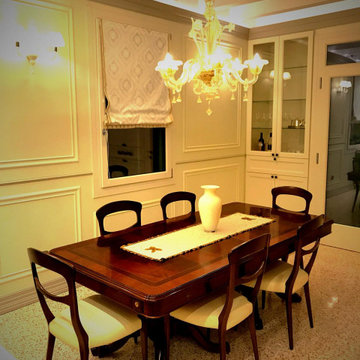
Sulle pareti scorre una boiserie in stile classico, con mobile su misura incassato in nicchia. Protagonisti dell' ambiente il tavolo intarsiato in legno scuro e il caratteristico lampadario in vetro di Murano.
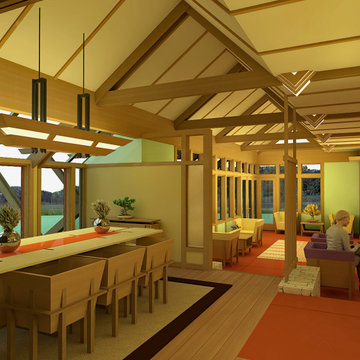
The Oliver/Fox residence was a home and shop that was designed for a young professional couple, he a furniture designer/maker, she in the Health care services, and their two young daughters.
黄色いダイニング (羽目板の壁、板張り壁) の写真
1
