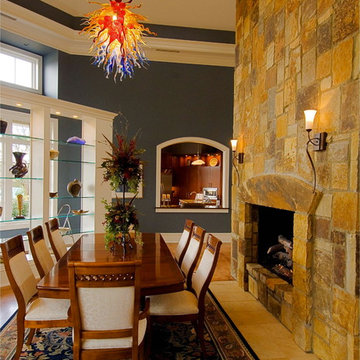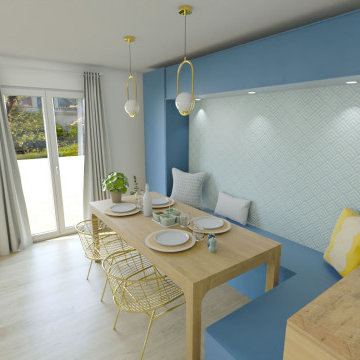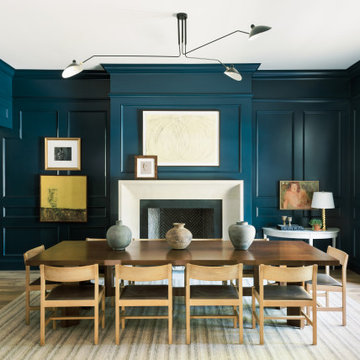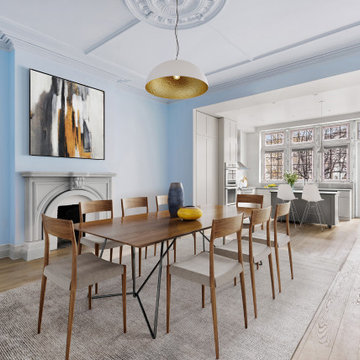黄色いダイニング (標準型暖炉、青い壁) の写真
絞り込み:
資材コスト
並び替え:今日の人気順
写真 1〜4 枚目(全 4 枚)
1/4

Mark Hoyle
2008 SC HBA Pinnacle Award Winner. home features a main and lower level symmetrical plan featuring outdoor living area with desires of capturing lake views. Upon entering this 6800 square foot residence a wall of glass shelves displaying pottery and sculpture greets guests as it visually separates the foyer from the dining room. Beyond you will notice the dual sided stone fireplace that extends 22 feet to the ceiling. It is intended to be the centerpiece to the home’s symmetrical form as it draws your eye to the clerestory windows that allow natural light to flood the grand living and dining space. The home also features a large screened porch that extends across the lakeside of the home. This porch is utilized for entertaining as well as acting as exterior connector for the interior spaces. The lower level, although spacious, creates a cozy atmosphere with stacked stone archways, stained concrete flooring, and a sunken media room. The views of the lake are captured from almost every room in the home with its unique form and layout.

Visuel 3D photoréaliste de l'espace repas.
トゥールーズにあるお手頃価格の中くらいな北欧スタイルのおしゃれなダイニング (朝食スペース、青い壁、淡色無垢フローリング、壁紙、標準型暖炉、石材の暖炉まわり、ベージュの床) の写真
トゥールーズにあるお手頃価格の中くらいな北欧スタイルのおしゃれなダイニング (朝食スペース、青い壁、淡色無垢フローリング、壁紙、標準型暖炉、石材の暖炉まわり、ベージュの床) の写真
黄色いダイニング (標準型暖炉、青い壁) の写真
1

