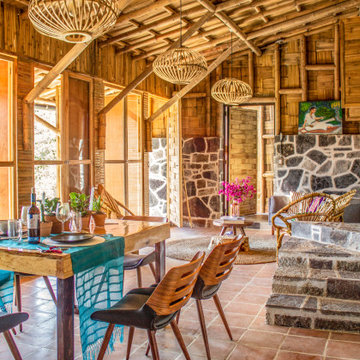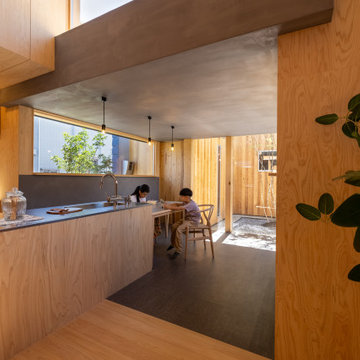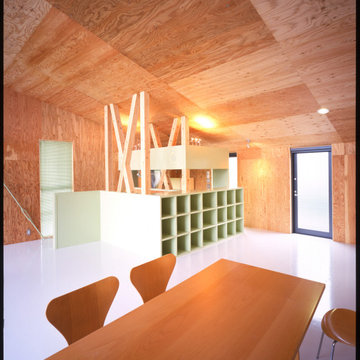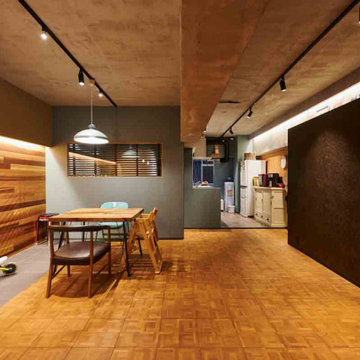中くらいな木目調のダイニング (板張り壁) の写真
絞り込み:
資材コスト
並び替え:今日の人気順
写真 1〜6 枚目(全 6 枚)
1/4

This home was redesigned to reflect the homeowners' personalities through intentional and bold design choices, resulting in a visually appealing and powerfully expressive environment.
This captivating dining room design features a striking bold blue palette that mingles with elegant furniture while statement lights dangle gracefully above. The rust-toned carpet adds a warm contrast, completing a sophisticated and inviting ambience.
---Project by Wiles Design Group. Their Cedar Rapids-based design studio serves the entire Midwest, including Iowa City, Dubuque, Davenport, and Waterloo, as well as North Missouri and St. Louis.
For more about Wiles Design Group, see here: https://wilesdesigngroup.com/
To learn more about this project, see here: https://wilesdesigngroup.com/cedar-rapids-bold-home-transformation

Yolseuiloyan: Nahuatl word that means "the place where the heart rests and strengthens." The project is a sustainable eco-tourism complex of 43 cabins, located in the Sierra Norte de Puebla, Surrounded by a misty forest ecosystem, in an area adjacent to Cuetzalan del Progreso’s downtown, a magical place with indigenous roots.
The cabins integrate bio-constructive local elements in order to favor the local economy, and at the same time to reduce the negative environmental impact of new construction; for this purpose, the chosen materials were bamboo panels and structure, adobe walls made from local soil, and limestone extracted from the site. The selection of materials are also suitable for the humid climate of Cuetzalan, and help to maintain a mild temperature in the interior, thanks to the material properties and the implementation of bioclimatic design strategies.
For the architectural design, a traditional house typology, with a contemporary feel was chosen to integrate with the local natural context, and at the same time to promote a unique warm natural atmosphere in connection with its surroundings, with the aim to transport the user into a calm relaxed atmosphere, full of local tradition that respects the community and the environment.
The interior design process integrated accessories made by local artisans who incorporate the use of textiles and ceramics, bamboo and wooden furniture, and local clay, thus expressing a part of their culture through the use of local materials.

北から南に細く長い、決して恵まれた環境とは言えない敷地。
その敷地の形状をなぞるように伸び、分断し、それぞれを低い屋根で繋げながら建つ。
この場所で自然の恩恵を効果的に享受するための私たちなりの解決策。
雨や雪は受け止めることなく、両サイドを走る水路に受け流し委ねる姿勢。
敷地入口から順にパブリック-セミプライベート-プライベートと奥に向かって閉じていく。

リビングの写真です。スキップフロアになっているため、リビングの天井は3mを超える高い空間として、前庭デッキとも繋がっていることで開放的な空間となっています。
写真上部に見える回転窓は2階の子ども室と繋がっており、家族の気配を感じることができ、建物内の風の通り道となっています。
他の地域にある中くらいなモダンスタイルのおしゃれなダイニング (ベージュの壁、淡色無垢フローリング、ベージュの床、板張り天井、板張り壁、ベージュの天井) の写真
他の地域にある中くらいなモダンスタイルのおしゃれなダイニング (ベージュの壁、淡色無垢フローリング、ベージュの床、板張り天井、板張り壁、ベージュの天井) の写真

Living room リビングルーム
他の地域にある中くらいなおしゃれなダイニング (茶色い壁、クッションフロア、白い床、板張り天井、板張り壁) の写真
他の地域にある中くらいなおしゃれなダイニング (茶色い壁、クッションフロア、白い床、板張り天井、板張り壁) の写真
中くらいな木目調のダイニング (板張り壁) の写真
1
