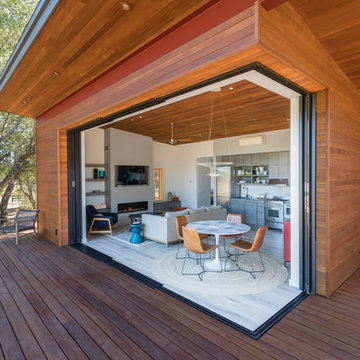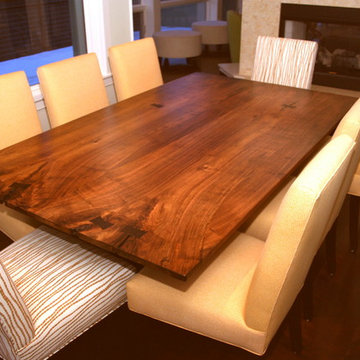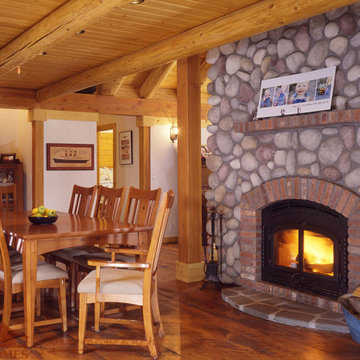木目調のダイニング (横長型暖炉、両方向型暖炉、白い壁) の写真
絞り込み:
資材コスト
並び替え:今日の人気順
写真 1〜13 枚目(全 13 枚)
1/5

The lighting design in this rustic barn with a modern design was the designed and built by lighting designer Mike Moss. This was not only a dream to shoot because of my love for rustic architecture but also because the lighting design was so well done it was a ease to capture. Photography by Vernon Wentz of Ad Imagery
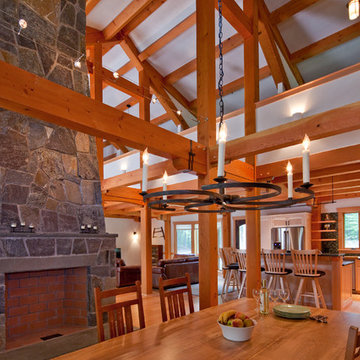
The private home, reminiscent of Maine lodges and family camps, was designed to be a sanctuary for the family and their many relatives. Lassel Architects worked closely with the owners to meet their needs and wishes and collaborated thoroughly with the builder during the construction process to provide a meticulously crafted home.
The open-concept plan, framed by a unique timber frame inspired by Greene & Greene’s designs, provides large open spaces for entertaining with generous views to the lake, along with sleeping lofts that comfortably host a crowd overnight. Each of the family members' bedrooms was configured to provide a view to the lake. The bedroom wings pivot off a staircase which winds around a natural tree trunk up to a tower room with 360-degree views of the surrounding lake and forest. All interiors are framed with natural wood and custom-built furniture and cabinets reinforce daily use and activities.
The family enjoys the home throughout the entire year; therefore careful attention was paid to insulation, air tightness and efficient mechanical systems, including in-floor heating. The house was integrated into the natural topography of the site to connect the interior and exterior spaces and encourage an organic circulation flow. Solar orientation and summer and winter sun angles were studied to shade in the summer and take advantage of passive solar gain in the winter.
Equally important was the use of natural ventilation. The design takes into account cross-ventilation for each bedroom while high and low awning windows to allow cool air to move through the home replacing warm air in the upper floor. The tower functions as a private space with great light and views with the advantage of the Venturi effect on warm summer evenings.
Sandy Agrafiotis
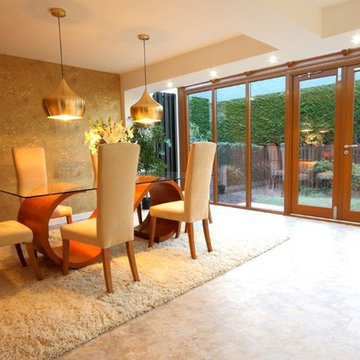
A lovely spacious room created by extending with a simple lean-to glazed frontage transforms the back of this house dramatically. By creating a open plan kitchen dining room with utility area off to the side and extending out just a small way, we bring the light into the now larger room, achieving a WOW factor to the back of this 1970's house.
Photos by Amy Hooton
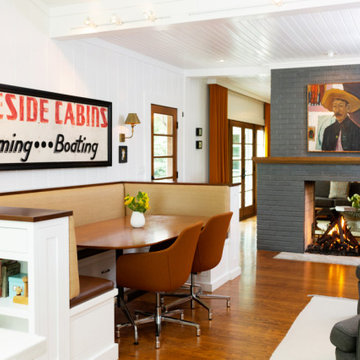
グランドラピッズにあるトランジショナルスタイルのおしゃれなダイニングキッチン (白い壁、無垢フローリング、両方向型暖炉、レンガの暖炉まわり、茶色い床、塗装板張りの天井、パネル壁) の写真
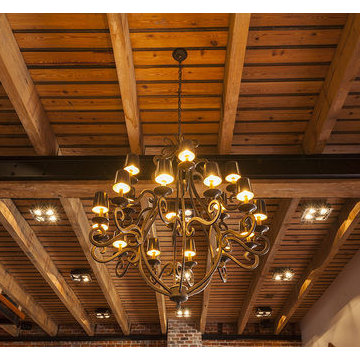
Southern Arch reclaimed Antique Heart Pine decking provides warmth as the ceiling for the first floor of this rustic meets industrial Downtown New Orleans home!
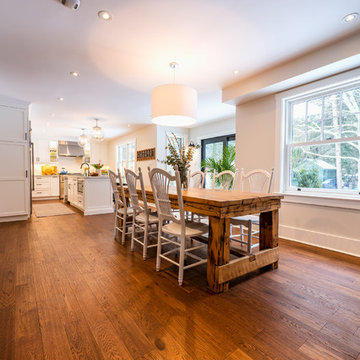
The client wanted to completely relocate and redesign the kitchen, opening up the boxed-in style home to achieve a more open feel while still having some room separation. The kitchen is spectacular - a great space for family to eat, converse, and do homework. There are 2 separate electric fireplaces on either side of a centre wall dividing the living and dining area, which mimics a 2-sided gas fireplace.
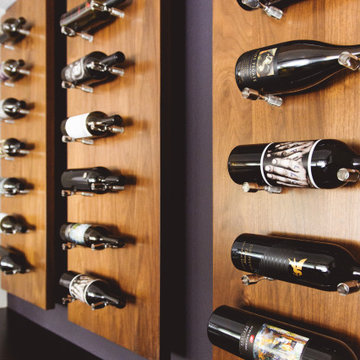
サンディエゴにあるお手頃価格の中くらいな地中海スタイルのおしゃれなLDK (白い壁、無垢フローリング、両方向型暖炉、タイルの暖炉まわり、茶色い床) の写真
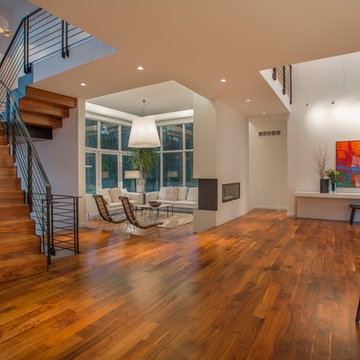
A balcony overlooks the dining area and entry hall.
シンシナティにある広いコンテンポラリースタイルのおしゃれなダイニング (白い壁、無垢フローリング、両方向型暖炉) の写真
シンシナティにある広いコンテンポラリースタイルのおしゃれなダイニング (白い壁、無垢フローリング、両方向型暖炉) の写真
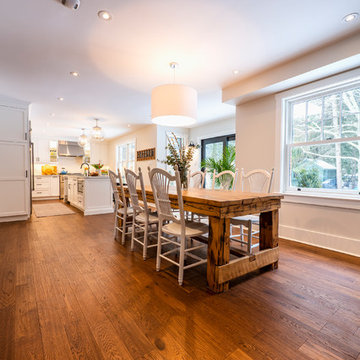
The client wanted to completely relocate and redesign the kitchen, opening up the boxed-in style home to achieve a more open feel while still having some room separation. The kitchen is spectacular - a great space for family to eat, converse, and do homework. There are 2 separate electric fireplaces on either side of a centre wall dividing the living and dining area, which mimics a 2-sided gas fireplace.
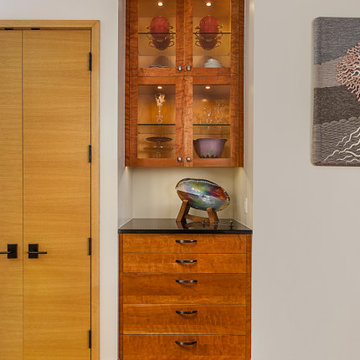
A custom cabinet utilizes curly cherry from the owners wood mill in Michigan. Design and Construction by Meadowlark Design + Build. Photography by Jeff Garland.
木目調のダイニング (横長型暖炉、両方向型暖炉、白い壁) の写真
1
