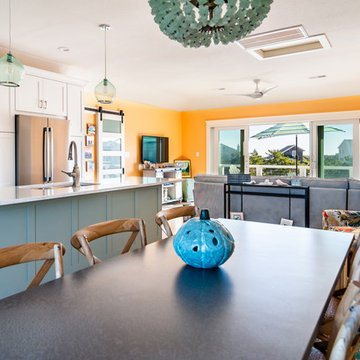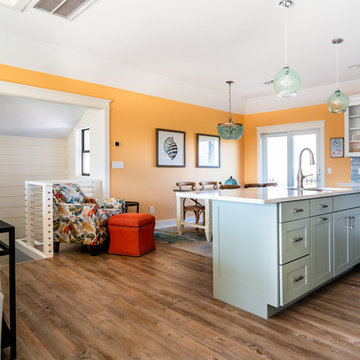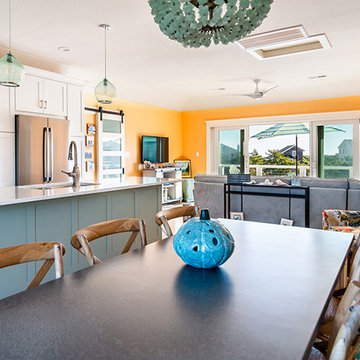白いダイニング (クッションフロア、黄色い壁) の写真
絞り込み:
資材コスト
並び替え:今日の人気順
写真 1〜11 枚目(全 11 枚)
1/4
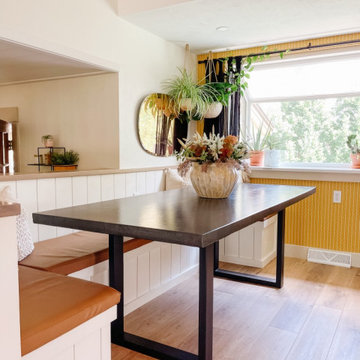
How to Make a DIY Concrete Dining Table Top
デンバーにある低価格のエクレクティックスタイルのおしゃれなダイニング (朝食スペース、黄色い壁、クッションフロア、ベージュの床、壁紙) の写真
デンバーにある低価格のエクレクティックスタイルのおしゃれなダイニング (朝食スペース、黄色い壁、クッションフロア、ベージュの床、壁紙) の写真
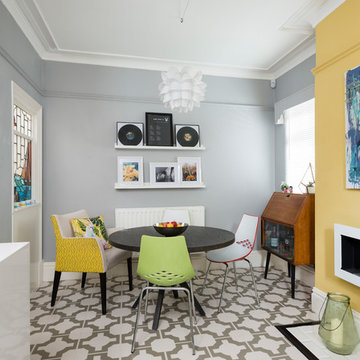
Jeremy Phillips
他の地域にある高級な中くらいなエクレクティックスタイルのおしゃれなダイニングキッチン (クッションフロア、白い床、黄色い壁、横長型暖炉) の写真
他の地域にある高級な中くらいなエクレクティックスタイルのおしゃれなダイニングキッチン (クッションフロア、白い床、黄色い壁、横長型暖炉) の写真
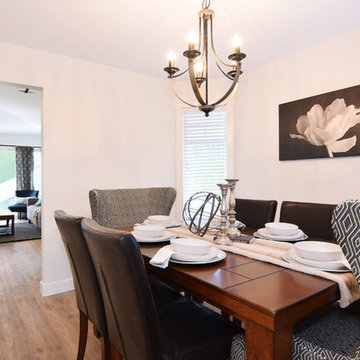
バンクーバーにある低価格の小さなトラディショナルスタイルのおしゃれな独立型ダイニング (黄色い壁、クッションフロア、暖炉なし、茶色い床) の写真
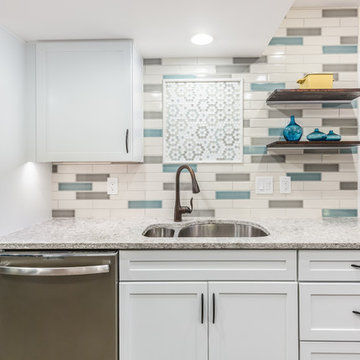
-Floating shelves showcase backsplash and create openness.
-Larger, 80/20 sink accommodates food prep as well as big pans and dishes.
ワシントンD.C.にある高級な中くらいなミッドセンチュリースタイルのおしゃれなダイニングキッチン (黄色い壁、クッションフロア、暖炉なし、グレーの床) の写真
ワシントンD.C.にある高級な中くらいなミッドセンチュリースタイルのおしゃれなダイニングキッチン (黄色い壁、クッションフロア、暖炉なし、グレーの床) の写真
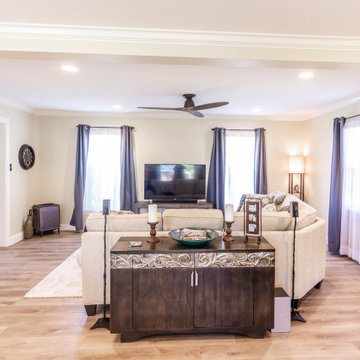
The first floor remodel began with the idea of removing a load bearing wall to create an open floor plan for the kitchen, dining room, and living room. This would allow more light to the back of the house, and open up a lot of space. A new kitchen with custom cabinetry, granite, crackled subway tile, and gorgeous cement tile focal point draws your eye in from the front door. New LVT plank flooring throughout keeps the space light and airy. Double barn doors for the pantry is a simple touch to update the outdated louvered bi-fold doors. Glass french doors into a new first floor office right off the entrance stands out on it's own.
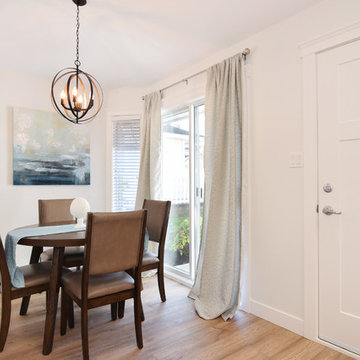
バンクーバーにある低価格の小さなトラディショナルスタイルのおしゃれな独立型ダイニング (黄色い壁、クッションフロア、暖炉なし、茶色い床) の写真
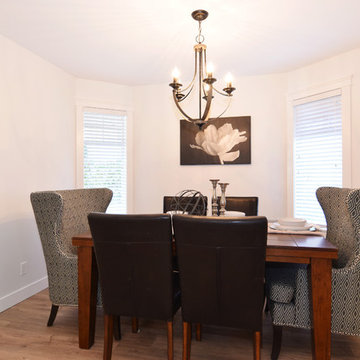
バンクーバーにある低価格の小さなトラディショナルスタイルのおしゃれな独立型ダイニング (黄色い壁、クッションフロア、暖炉なし、茶色い床) の写真
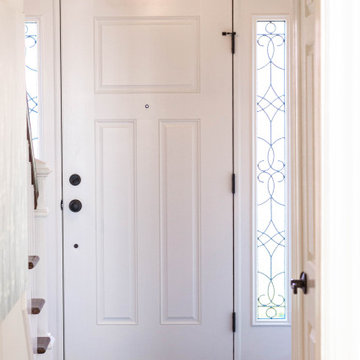
The first floor remodel began with the idea of removing a load bearing wall to create an open floor plan for the kitchen, dining room, and living room. This would allow more light to the back of the house, and open up a lot of space. A new kitchen with custom cabinetry, granite, crackled subway tile, and gorgeous cement tile focal point draws your eye in from the front door. New LVT plank flooring throughout keeps the space light and airy. Double barn doors for the pantry is a simple touch to update the outdated louvered bi-fold doors. Glass french doors into a new first floor office right off the entrance stands out on it's own.
白いダイニング (クッションフロア、黄色い壁) の写真
1
