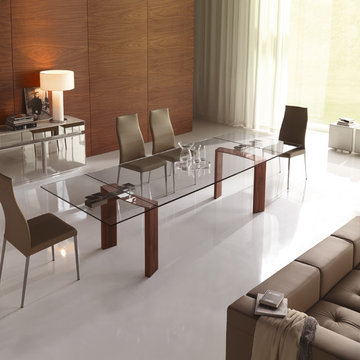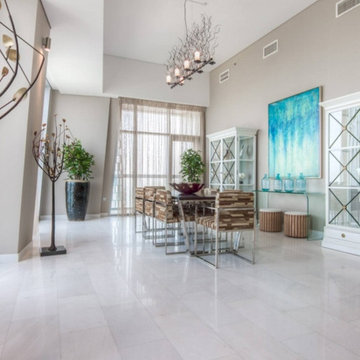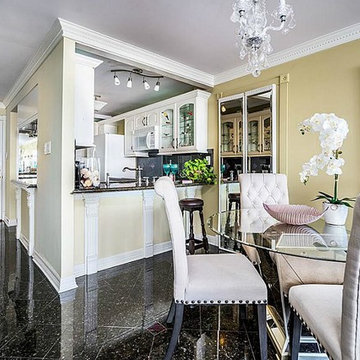白いダイニング (大理石の床、磁器タイルの床、茶色い壁) の写真
絞り込み:
資材コスト
並び替え:今日の人気順
写真 1〜8 枚目(全 8 枚)
1/5
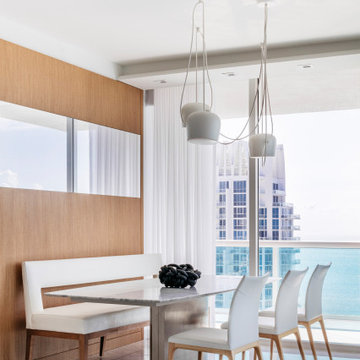
ABOUT THIS PROJECT:
SoFi is home to one of our latest projects: Portofino. The sought-after South Beach location, also known as South of Fifth, is a fantastic blend of Art Deco buildings, contemporary residential architecture, and gleaming high rises.
TASK:
Our clients wanted a sophisticated design and tasked us with completely gutting and transforming their 2700 square foot space.
SCOPE:
Our team remodeled the kitchen, dining room, living room, three bedrooms, and three bathrooms. We installed wood floors in the bedrooms and white marble in the common areas. The clients were after a sophisticated space, so we used a clean color palette with accents of oak and lots of wood wall paneling. Britto Charette also designed custom headboards, feature walls, and unique storage solutions that will help our clients really maximize the use of their space.
CHALLENGE:
Our team loves a challenge and we found a fun one in Portofino: our clients are tall but the ceilings are short. What to do? With the help of our fantastic construction specialists, we were able to raise the ceilings, providing the perfect solution for our clients.
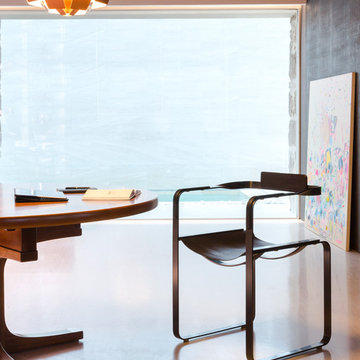
Pics: Xavier Legaffric
Art Direction: Miriam Maseda
モダンスタイルのおしゃれなLDK (茶色い壁、大理石の床、グレーの床) の写真
モダンスタイルのおしゃれなLDK (茶色い壁、大理石の床、グレーの床) の写真
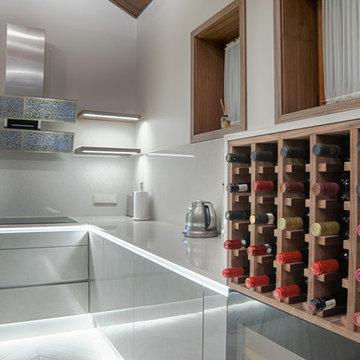
Автор проекта: Наталья Кочегарова
サンクトペテルブルクにある広いコンテンポラリースタイルのおしゃれなダイニングキッチン (茶色い壁、磁器タイルの床、グレーの床) の写真
サンクトペテルブルクにある広いコンテンポラリースタイルのおしゃれなダイニングキッチン (茶色い壁、磁器タイルの床、グレーの床) の写真
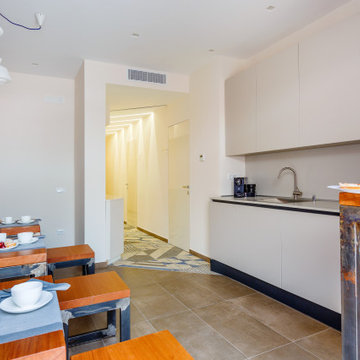
Una struttura ricettiva accogliente alla ricerca di un linguaggio stilistico originale dal sapore mediterraneo. Antiche riggiole napoletane, riproposte in maniera destrutturata in maxi formati, definiscono il linguaggio comunicativo dell’intera struttura.
La struttura è configurata su due livelli fuori terra più un terrazzo solarium posto in copertura.
La scala di accesso al piano primo, realizzata su progetto, è costituita da putrelle in ferro naturale fissate a sbalzo rispetto alla muratura portante perimetrale e passamano dal disegno essenziale.
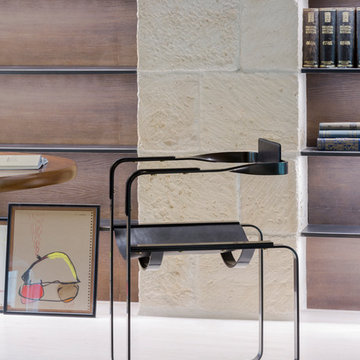
Pics: Xavier Legaffric
Art Direction: Miriam Maseda
モダンスタイルのおしゃれなLDK (茶色い壁、大理石の床、グレーの床) の写真
モダンスタイルのおしゃれなLDK (茶色い壁、大理石の床、グレーの床) の写真
白いダイニング (大理石の床、磁器タイルの床、茶色い壁) の写真
1
