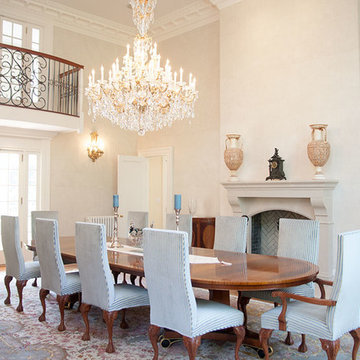広い白いダイニング (コンクリートの暖炉まわり、黒い床、茶色い床) の写真
絞り込み:
資材コスト
並び替え:今日の人気順
写真 1〜17 枚目(全 17 枚)

Number 16 Project. Linking Heritage Georgian architecture to modern. Inside it's all about robust interior finishes softened with layers of texture and materials. This is the open plan living, kitchen and dining area. FLowing to the outdoor alfresco.
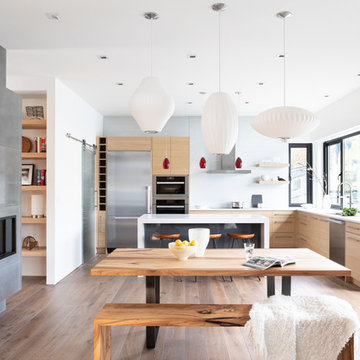
Ema Peter
バンクーバーにある広いコンテンポラリースタイルのおしゃれなダイニングキッチン (無垢フローリング、白い壁、横長型暖炉、コンクリートの暖炉まわり、茶色い床) の写真
バンクーバーにある広いコンテンポラリースタイルのおしゃれなダイニングキッチン (無垢フローリング、白い壁、横長型暖炉、コンクリートの暖炉まわり、茶色い床) の写真
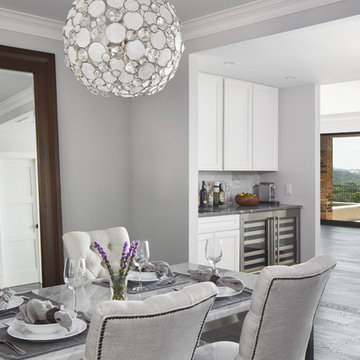
Holy Fern Cove Residence Dining Room. Construction by Mulligan Construction. Photography by Andrea Calo.
オースティンにある広いモダンスタイルのおしゃれなLDK (グレーの壁、濃色無垢フローリング、標準型暖炉、コンクリートの暖炉まわり、茶色い床) の写真
オースティンにある広いモダンスタイルのおしゃれなLDK (グレーの壁、濃色無垢フローリング、標準型暖炉、コンクリートの暖炉まわり、茶色い床) の写真
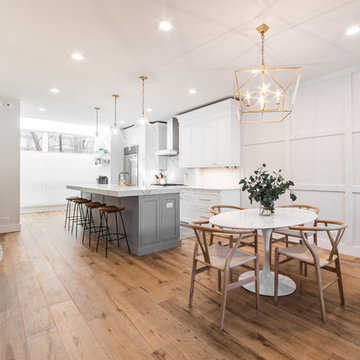
Ryan Ocasio Photography
シカゴにあるラグジュアリーな広いトランジショナルスタイルのおしゃれなLDK (白い壁、無垢フローリング、標準型暖炉、コンクリートの暖炉まわり、茶色い床) の写真
シカゴにあるラグジュアリーな広いトランジショナルスタイルのおしゃれなLDK (白い壁、無垢フローリング、標準型暖炉、コンクリートの暖炉まわり、茶色い床) の写真
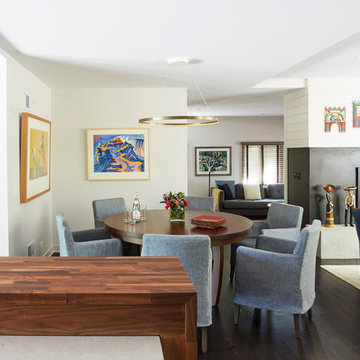
The waterfall edge of the black walnut island counter top frames the view to the dining room. With seating for 6, the blue denim slip covered chairs provide comfortable seating. Art niches display the owner's pottery collection.
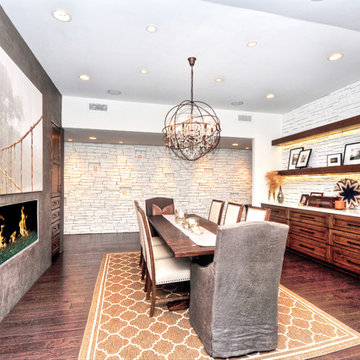
オレンジカウンティにある高級な広いトランジショナルスタイルのおしゃれな独立型ダイニング (グレーの壁、横長型暖炉、濃色無垢フローリング、コンクリートの暖炉まわり、茶色い床) の写真
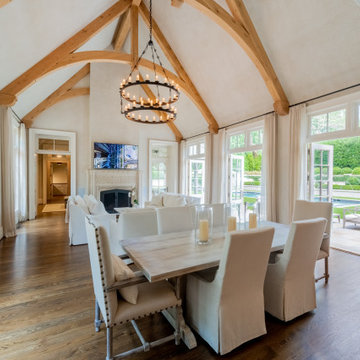
アトランタにある広いコンテンポラリースタイルのおしゃれなダイニング (ベージュの壁、濃色無垢フローリング、標準型暖炉、コンクリートの暖炉まわり、茶色い床、表し梁) の写真
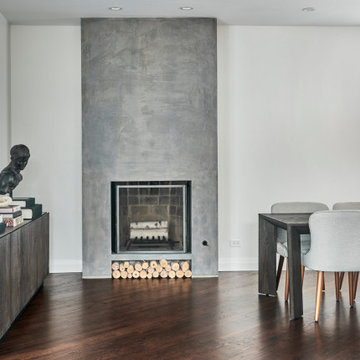
The open kitchen concept looks good only if all parts of the space are visually appealing - that's why we remodeled the fireplace, refinished the chimney, and enclosed it in concrete.
https://123remodeling.com/
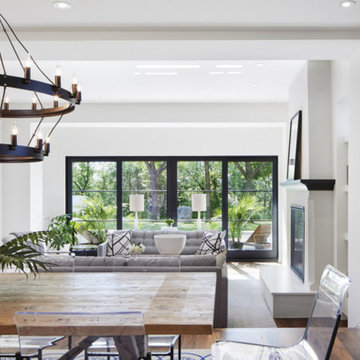
Tina Calo
ニューヨークにある広いラスティックスタイルのおしゃれなダイニング (白い壁、濃色無垢フローリング、標準型暖炉、コンクリートの暖炉まわり、茶色い床) の写真
ニューヨークにある広いラスティックスタイルのおしゃれなダイニング (白い壁、濃色無垢フローリング、標準型暖炉、コンクリートの暖炉まわり、茶色い床) の写真
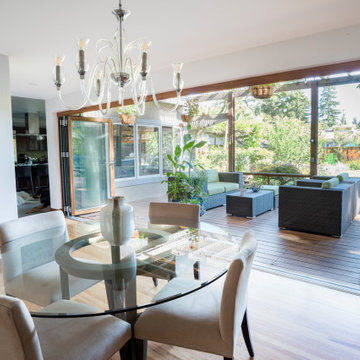
Previously a dark space, this living-dining area was opened up by replacing wall, windows and a sliding door by a fully-opening NanaWall. The interior living/dining now gives on seamlessly to an outdoor living room by a pond, and a larger garden beyond.
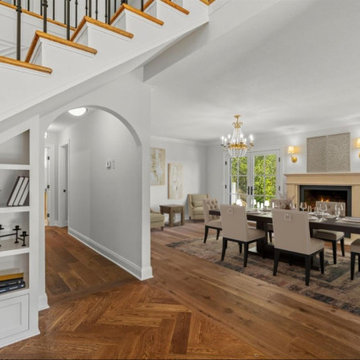
Working within the existing footprint, we devised a plan to take down the wall and boxy staircase separating the kitchen from the living room and entry, maximizing, and drastically forming the open concept living space the client longed for. By removing a third unused patio door and adding a wall adjacent to the dining room, we gained a new kitchen layout, allowing for an oversized centered island, and an additional 14 feet of storage and counterspace, all visible from the front door. The grand vaulted ceilings and arched entry ways add definition and character to this large, airy space. Board and batten trim work, classic iron stair railing and Pastoral wood herringbone floors, prove that when walking into this French country designed home, you’ll immediately feel like you’re somewhere deep in the heart of Provence.
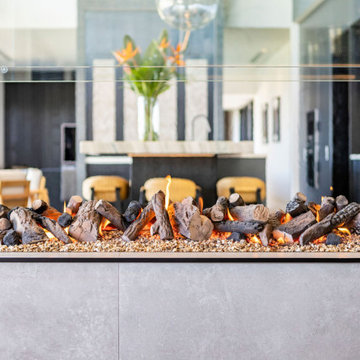
オークランドにある広いコンテンポラリースタイルのおしゃれなダイニングキッチン (ベージュの壁、無垢フローリング、標準型暖炉、コンクリートの暖炉まわり、茶色い床) の写真
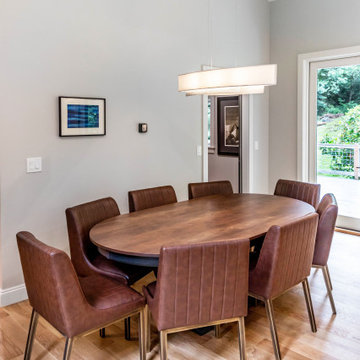
The old version of this living room was stuffy which is made worse by the placement and colors of the furniture. Today, this space feels light, airy, and welcoming. We went with an open living room design and added vaulted ceilings to get the maximum volume possible for the room. We painted all the walls white, added white 10-foot high French doors and windows, and installed beautiful oak floors with a matte finish, creating a very light space. Lastly, we added artisan-crafted hanging lights, dimmable recessed lights, and a remote-controlled natural gas fireplace.

Open plan living. Indoor and Outdoor
他の地域にある高級な広いコンテンポラリースタイルのおしゃれなダイニング (白い壁、コンクリートの床、両方向型暖炉、コンクリートの暖炉まわり、黒い床) の写真
他の地域にある高級な広いコンテンポラリースタイルのおしゃれなダイニング (白い壁、コンクリートの床、両方向型暖炉、コンクリートの暖炉まわり、黒い床) の写真
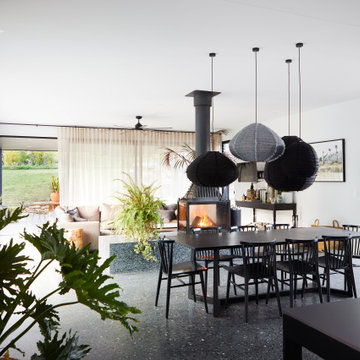
Open plan living. Indoor and Outdoor
他の地域にある高級な広いコンテンポラリースタイルのおしゃれなダイニング (白い壁、コンクリートの床、両方向型暖炉、コンクリートの暖炉まわり、黒い床) の写真
他の地域にある高級な広いコンテンポラリースタイルのおしゃれなダイニング (白い壁、コンクリートの床、両方向型暖炉、コンクリートの暖炉まわり、黒い床) の写真
広い白いダイニング (コンクリートの暖炉まわり、黒い床、茶色い床) の写真
1
