中くらいな白いダイニング (コンクリートの暖炉まわり、クッションフロア) の写真
絞り込み:
資材コスト
並び替え:今日の人気順
写真 1〜9 枚目(全 9 枚)
1/5
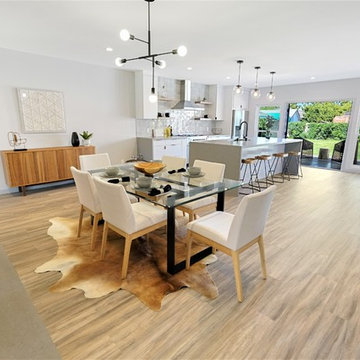
This image is of the dining area of the open concept kitchen/dining. As you can see the fireplace provides separation of the living room. The fireplace has a grey smooth stucco finish with a modern look and feel.
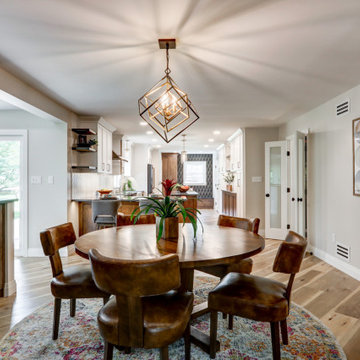
Eat-in dining room with fireplace
他の地域にある高級な中くらいなカントリー風のおしゃれなダイニングキッチン (緑の壁、クッションフロア、コーナー設置型暖炉、コンクリートの暖炉まわり、茶色い床) の写真
他の地域にある高級な中くらいなカントリー風のおしゃれなダイニングキッチン (緑の壁、クッションフロア、コーナー設置型暖炉、コンクリートの暖炉まわり、茶色い床) の写真
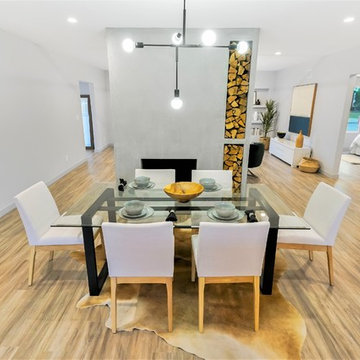
This image is of the dining area of the open concept kitchen/dining. As you can see the fireplace provides separation of the living room. The fireplace has a grey smooth stucco finish with a modern look and feel.
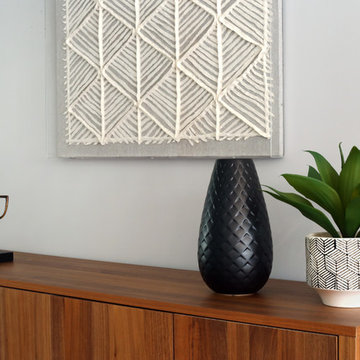
ロサンゼルスにあるラグジュアリーな中くらいなコンテンポラリースタイルのおしゃれなダイニングキッチン (グレーの壁、クッションフロア、標準型暖炉、コンクリートの暖炉まわり、茶色い床) の写真
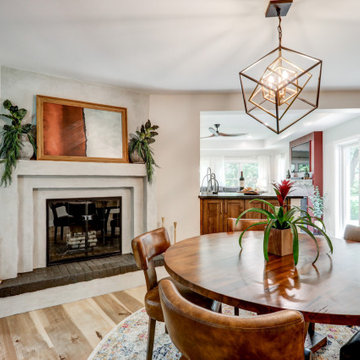
Eat-in dining room with fireplace
他の地域にある高級な中くらいなカントリー風のおしゃれなダイニングキッチン (緑の壁、クッションフロア、コーナー設置型暖炉、コンクリートの暖炉まわり、茶色い床) の写真
他の地域にある高級な中くらいなカントリー風のおしゃれなダイニングキッチン (緑の壁、クッションフロア、コーナー設置型暖炉、コンクリートの暖炉まわり、茶色い床) の写真
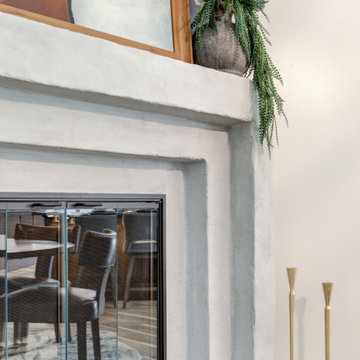
Eat-in dining room with fireplace
他の地域にある高級な中くらいなカントリー風のおしゃれなダイニングキッチン (緑の壁、クッションフロア、コーナー設置型暖炉、コンクリートの暖炉まわり、茶色い床) の写真
他の地域にある高級な中くらいなカントリー風のおしゃれなダイニングキッチン (緑の壁、クッションフロア、コーナー設置型暖炉、コンクリートの暖炉まわり、茶色い床) の写真
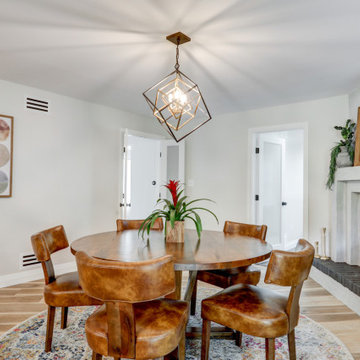
Eat-in dining room with fireplace
他の地域にある高級な中くらいなカントリー風のおしゃれなダイニングキッチン (緑の壁、クッションフロア、コーナー設置型暖炉、コンクリートの暖炉まわり、茶色い床) の写真
他の地域にある高級な中くらいなカントリー風のおしゃれなダイニングキッチン (緑の壁、クッションフロア、コーナー設置型暖炉、コンクリートの暖炉まわり、茶色い床) の写真
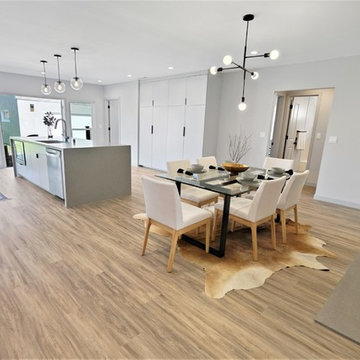
This image is of the dining area of the open concept kitchen/dining. As you can see the fireplace provides separation of the living room. The fireplace has a grey smooth stucco finish with a modern look and feel.
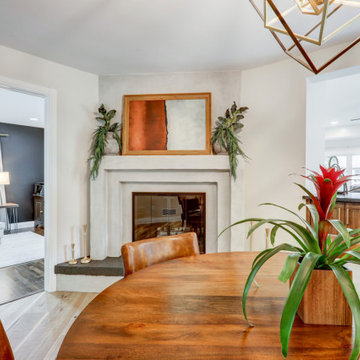
Eat-in dining room with fireplace
他の地域にある高級な中くらいなカントリー風のおしゃれなダイニングキッチン (緑の壁、クッションフロア、コーナー設置型暖炉、コンクリートの暖炉まわり、茶色い床) の写真
他の地域にある高級な中くらいなカントリー風のおしゃれなダイニングキッチン (緑の壁、クッションフロア、コーナー設置型暖炉、コンクリートの暖炉まわり、茶色い床) の写真
中くらいな白いダイニング (コンクリートの暖炉まわり、クッションフロア) の写真
1