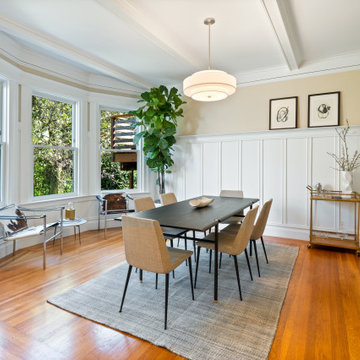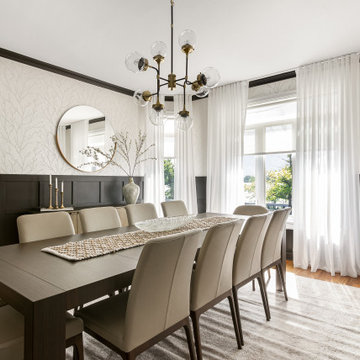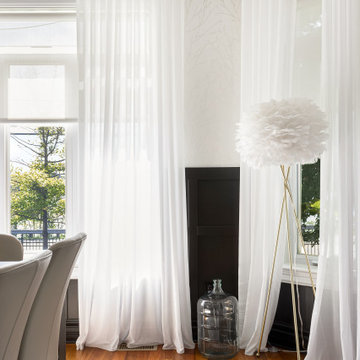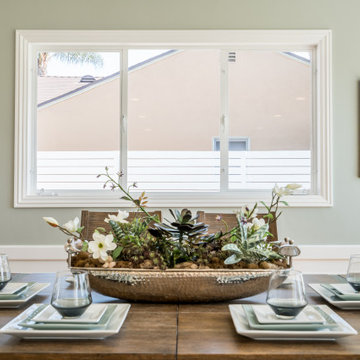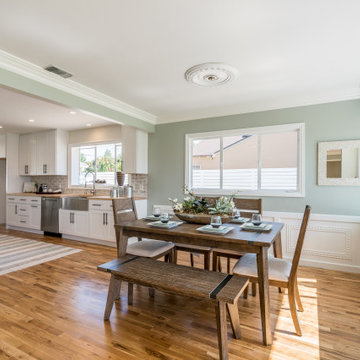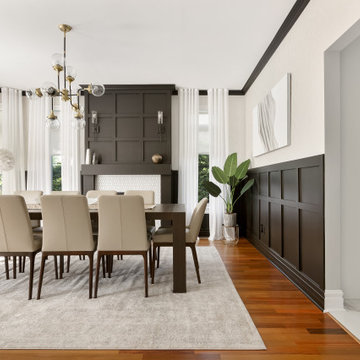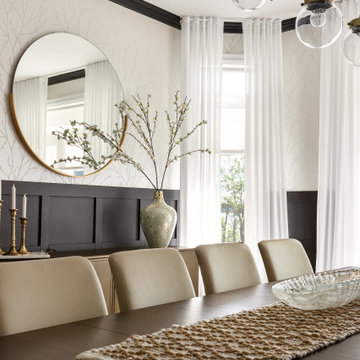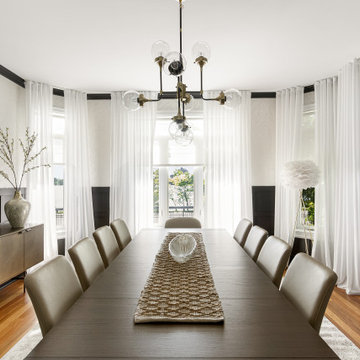白いダイニング (レンガの暖炉まわり、タイルの暖炉まわり、羽目板の壁) の写真
絞り込み:
資材コスト
並び替え:今日の人気順
写真 1〜20 枚目(全 20 枚)
1/5

This custom built 2-story French Country style home is a beautiful retreat in the South Tampa area. The exterior of the home was designed to strike a subtle balance of stucco and stone, brought together by a neutral color palette with contrasting rust-colored garage doors and shutters. To further emphasize the European influence on the design, unique elements like the curved roof above the main entry and the castle tower that houses the octagonal shaped master walk-in shower jutting out from the main structure. Additionally, the entire exterior form of the home is lined with authentic gas-lit sconces. The rear of the home features a putting green, pool deck, outdoor kitchen with retractable screen, and rain chains to speak to the country aesthetic of the home.
Inside, you are met with a two-story living room with full length retractable sliding glass doors that open to the outdoor kitchen and pool deck. A large salt aquarium built into the millwork panel system visually connects the media room and living room. The media room is highlighted by the large stone wall feature, and includes a full wet bar with a unique farmhouse style bar sink and custom rustic barn door in the French Country style. The country theme continues in the kitchen with another larger farmhouse sink, cabinet detailing, and concealed exhaust hood. This is complemented by painted coffered ceilings with multi-level detailed crown wood trim. The rustic subway tile backsplash is accented with subtle gray tile, turned at a 45 degree angle to create interest. Large candle-style fixtures connect the exterior sconces to the interior details. A concealed pantry is accessed through hidden panels that match the cabinetry. The home also features a large master suite with a raised plank wood ceiling feature, and additional spacious guest suites. Each bathroom in the home has its own character, while still communicating with the overall style of the home.

ニューヨークにある広いトランジショナルスタイルのおしゃれな独立型ダイニング (白い壁、無垢フローリング、標準型暖炉、タイルの暖炉まわり、茶色い床、格子天井、羽目板の壁) の写真
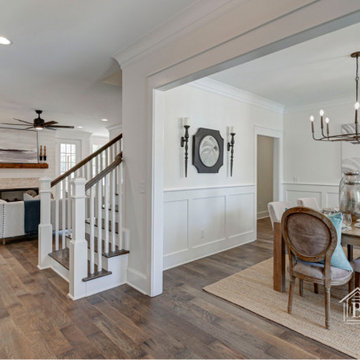
Craftsman style formal dining room with white wainscoting and rustic wide-planked hardwood floors. Foyer opens to both the dining room and the living room with a shiplap accent wall around the fireplace and custom built-in floating shelves and cabinets.
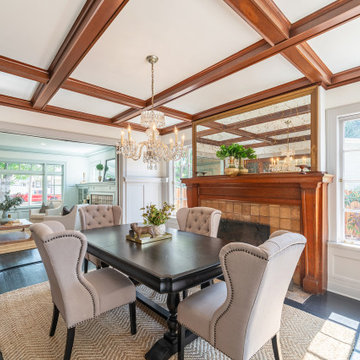
オレンジカウンティにある広いトラディショナルスタイルのおしゃれな独立型ダイニング (グレーの壁、濃色無垢フローリング、標準型暖炉、タイルの暖炉まわり、黒い床、格子天井、羽目板の壁) の写真
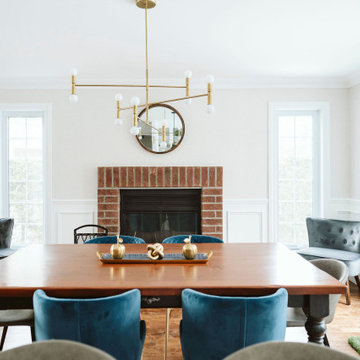
This all white kitchen brings elegance to the house. Its brightness is magnificent and the wooden floors gives it just enough warmth.
-
Cette cuisine ton sur ton de blanc apporte une élégance à cet espace. La luminosité est grandiose et les touches de couleur apportent quant à elle beaucoup de chaleur tout comme le foyer de brique.
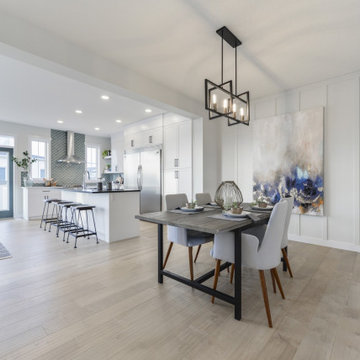
Modern dining room, wall features, Scandinavian floors, ultra CLEAN LOOK
エドモントンにある高級な広いモダンスタイルのおしゃれなLDK (白い壁、淡色無垢フローリング、標準型暖炉、タイルの暖炉まわり、ベージュの床、羽目板の壁) の写真
エドモントンにある高級な広いモダンスタイルのおしゃれなLDK (白い壁、淡色無垢フローリング、標準型暖炉、タイルの暖炉まわり、ベージュの床、羽目板の壁) の写真
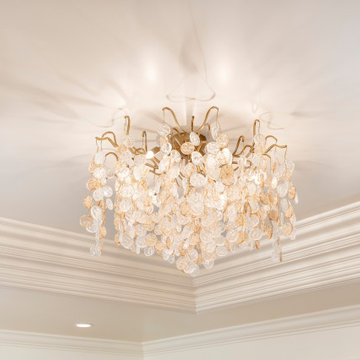
Brass and glass chandelier provides shimmering light to the dining room and kitchen.
Photo by Ian Coleman Studio
サンフランシスコにある中くらいなトラディショナルスタイルのおしゃれなダイニングキッチン (白い壁、無垢フローリング、コーナー設置型暖炉、タイルの暖炉まわり、茶色い床、折り上げ天井、羽目板の壁) の写真
サンフランシスコにある中くらいなトラディショナルスタイルのおしゃれなダイニングキッチン (白い壁、無垢フローリング、コーナー設置型暖炉、タイルの暖炉まわり、茶色い床、折り上げ天井、羽目板の壁) の写真
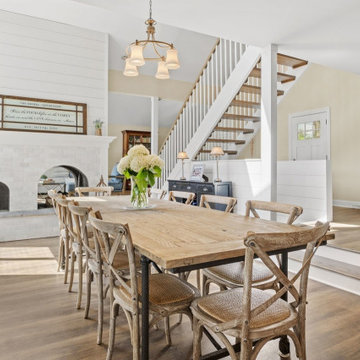
シカゴにあるラグジュアリーな広いトランジショナルスタイルのおしゃれなダイニングキッチン (白い壁、無垢フローリング、コーナー設置型暖炉、レンガの暖炉まわり、茶色い床、クロスの天井、羽目板の壁) の写真
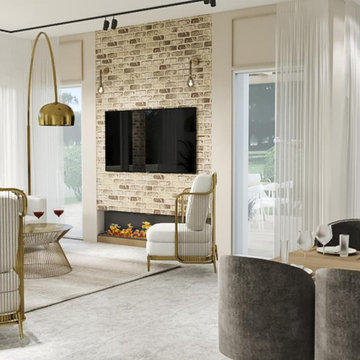
Dining and living room
ロサンゼルスにある中くらいなトランジショナルスタイルのおしゃれなLDK (白い壁、セラミックタイルの床、横長型暖炉、レンガの暖炉まわり、ベージュの床、羽目板の壁) の写真
ロサンゼルスにある中くらいなトランジショナルスタイルのおしゃれなLDK (白い壁、セラミックタイルの床、横長型暖炉、レンガの暖炉まわり、ベージュの床、羽目板の壁) の写真
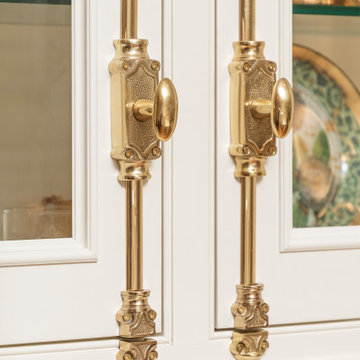
Brass cremone pulls perfectly accent the beaded inset cabinets.
Photo by Ian Coleman Studio
サンフランシスコにある中くらいなトラディショナルスタイルのおしゃれなダイニングキッチン (白い壁、無垢フローリング、コーナー設置型暖炉、タイルの暖炉まわり、茶色い床、折り上げ天井、羽目板の壁) の写真
サンフランシスコにある中くらいなトラディショナルスタイルのおしゃれなダイニングキッチン (白い壁、無垢フローリング、コーナー設置型暖炉、タイルの暖炉まわり、茶色い床、折り上げ天井、羽目板の壁) の写真
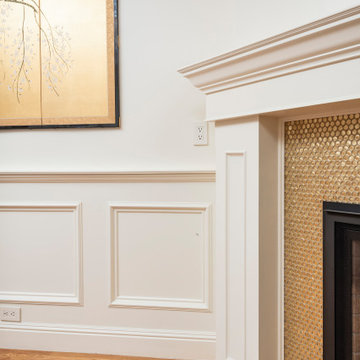
A corner fireplace with gold tile surround and custom built mantle and wainscoting warms the cozy dining room adjacent to the kitchen.
Photo by Ian Coleman Studio
白いダイニング (レンガの暖炉まわり、タイルの暖炉まわり、羽目板の壁) の写真
1

