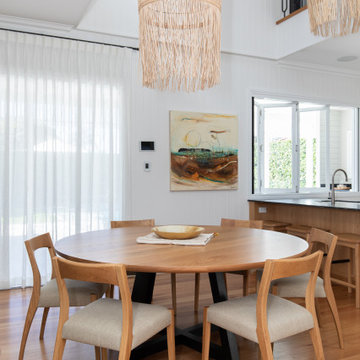白いダイニングキッチン (暖炉なし、羽目板の壁) の写真
絞り込み:
資材コスト
並び替え:今日の人気順
写真 1〜13 枚目(全 13 枚)
1/5
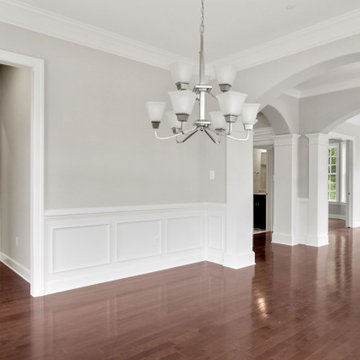
ワシントンD.C.にある高級な中くらいなトラディショナルスタイルのおしゃれなダイニングキッチン (白い壁、無垢フローリング、暖炉なし、茶色い床、羽目板の壁、白い天井) の写真
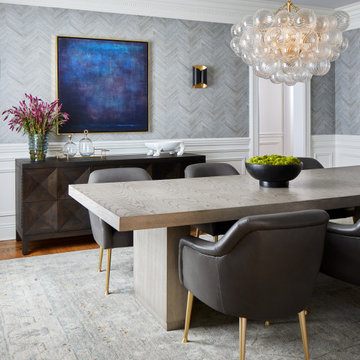
ニューヨークにあるラグジュアリーな広いトランジショナルスタイルのおしゃれなダイニングキッチン (茶色い壁、無垢フローリング、暖炉なし、茶色い床、羽目板の壁、白い天井) の写真
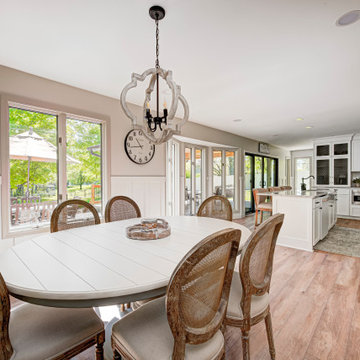
This elegant home remodel created a bright, transitional farmhouse charm, replacing the old, cramped setup with a functional, family-friendly design.
In the dining area adjacent to the kitchen, an elegant oval table takes center stage, surrounded by beautiful chairs and a stunning lighting fixture, creating an inviting atmosphere for family gatherings and meals.
---Project completed by Wendy Langston's Everything Home interior design firm, which serves Carmel, Zionsville, Fishers, Westfield, Noblesville, and Indianapolis.
For more about Everything Home, see here: https://everythinghomedesigns.com/
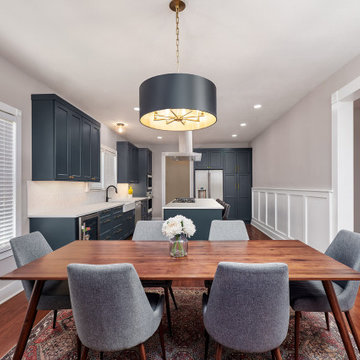
This once confined and outdated kitchen needed a lift and more space to move around for a growing family. A wall was removed between the original kitchen and breakfast area which made way for more efficient storage and an open floor plan. New cabinets are a beautiful blue color with white quartz countertops, crayon white backsplash, matte black fixtures, and gold cabinet pulls. During construction we discovered the original hardwood floors under the laminate floor that was removed. We restored it and then refinished all of the floors to match. We love it!
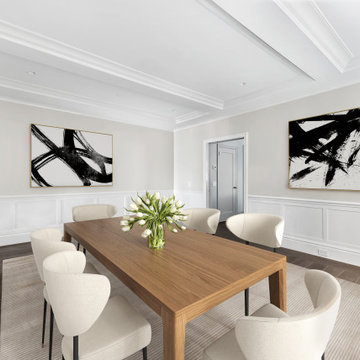
Design-Build gut renovation of a dining room in a Classic Six apartment on Manhattan's Museum Mile.
ニューヨークにある高級な広いトランジショナルスタイルのおしゃれなダイニングキッチン (ベージュの壁、濃色無垢フローリング、暖炉なし、茶色い床、格子天井、羽目板の壁) の写真
ニューヨークにある高級な広いトランジショナルスタイルのおしゃれなダイニングキッチン (ベージュの壁、濃色無垢フローリング、暖炉なし、茶色い床、格子天井、羽目板の壁) の写真
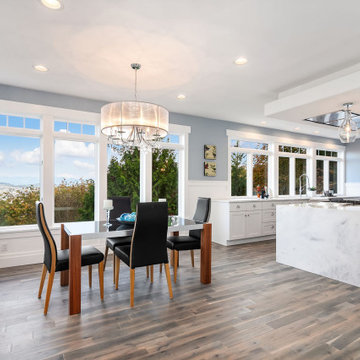
Magnificent pinnacle estate in a private enclave atop Cougar Mountain showcasing spectacular, panoramic lake and mountain views. A rare tranquil retreat on a shy acre lot exemplifying chic, modern details throughout & well-appointed casual spaces. Walls of windows frame astonishing views from all levels including a dreamy gourmet kitchen, luxurious master suite, & awe-inspiring family room below. 2 oversize decks designed for hosting large crowds. An experience like no other, a true must see!
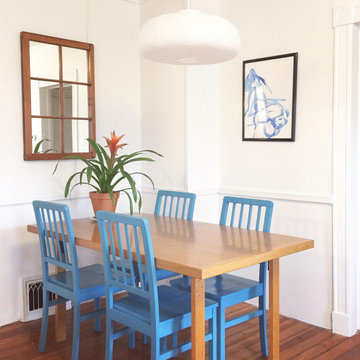
This budget-conscious remodel of a 1910 farmhouse involved opening up the compact kitchen to the primary living space. The palette was intentionally kept spare, with whites and neutrals helping to reflect natural light into the home, making it appear brighter and more spacious. The kitchen layout is designed for maximum efficiency. Despite its limited size, it offers efficient, ample storage, and feels light, bright, and open.
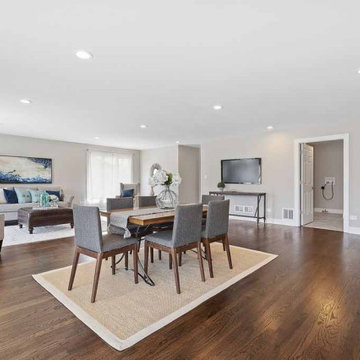
シカゴにある高級な小さなコンテンポラリースタイルのおしゃれなダイニングキッチン (グレーの壁、無垢フローリング、暖炉なし、茶色い床、クロスの天井、羽目板の壁) の写真
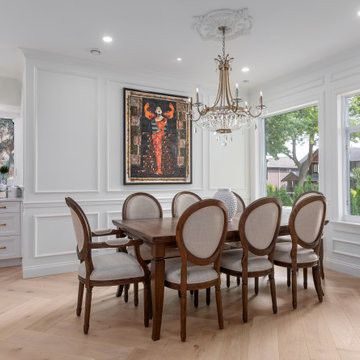
バンクーバーにある高級な中くらいなトラディショナルスタイルのおしゃれなダイニングキッチン (白い壁、淡色無垢フローリング、暖炉なし、ベージュの床、羽目板の壁) の写真
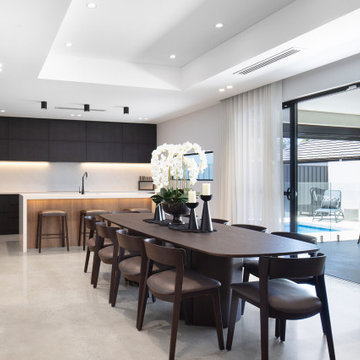
Featuring large open plan living that blurred the boundaries between the inside and outside, boasting an open kitchen and other amenities such as a walk-in cool room and pantry, along with a bar, wine cellar and a dry store.
– DGK Architects

This home had plenty of square footage, but in all the wrong places. The old opening between the dining and living rooms was filled in, and the kitchen relocated into the former dining room, allowing for a large opening between the new kitchen / breakfast room with the existing living room. The kitchen relocation, in the corner of the far end of the house, allowed for cabinets on 3 walls, with a 4th side of peninsula. The long exterior wall, formerly kitchen cabinets, was replaced with a full wall of glass sliding doors to the back deck adjacent to the new breakfast / dining space. Rubbed wood cabinets were installed throughout the kitchen as well as at the desk workstation and buffet storage.
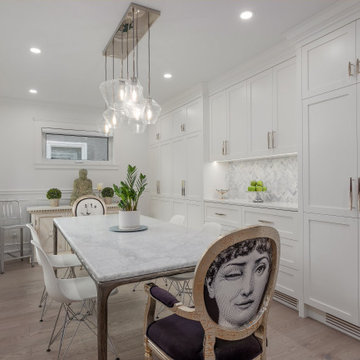
バンクーバーにある高級な中くらいなトランジショナルスタイルのおしゃれなダイニングキッチン (白い壁、淡色無垢フローリング、暖炉なし、ベージュの床、羽目板の壁) の写真
白いダイニングキッチン (暖炉なし、羽目板の壁) の写真
1
