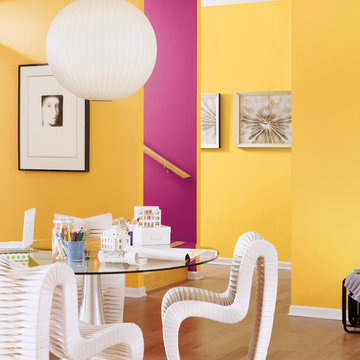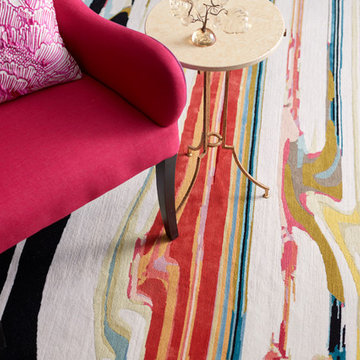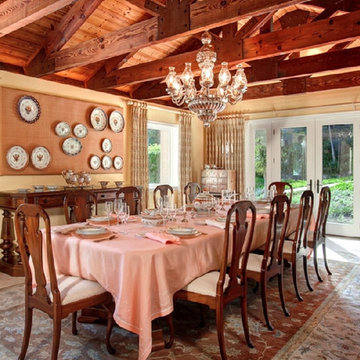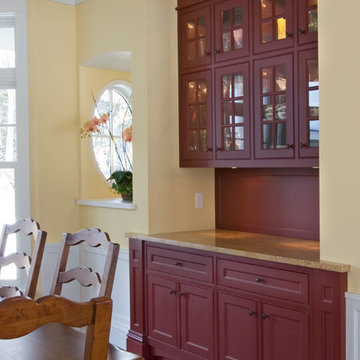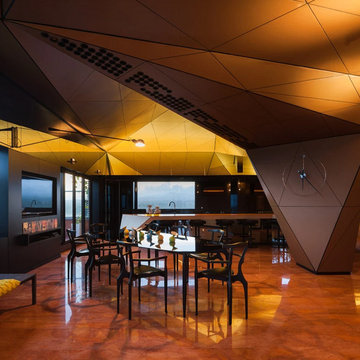広い赤いダイニング (黒い壁、黄色い壁) の写真
絞り込み:
資材コスト
並び替え:今日の人気順
写真 1〜16 枚目(全 16 枚)
1/5

This project began with a handsome center-entrance Colonial Revival house in a neighborhood where land values and house sizes had grown enormously since my clients moved there in the 1980s. Tear-downs had become standard in the area, but the house was in excellent condition and had a lovely recent kitchen. So we kept the existing structure as a starting point for additions that would maximize the potential beauty and value of the site
A highly detailed Gambrel-roofed gable reaches out to the street with a welcoming entry porch. The existing dining room and stair hall were pushed out with new glazed walls to create a bright and expansive interior. At the living room, a new angled bay brings light and a feeling of spaciousness to what had been a rather narrow room.
At the back of the house, a six-sided family room with a vaulted ceiling wraps around the existing kitchen. Skylights in the new ceiling bring light to the old kitchen windows and skylights.
At the head of the new stairs, a book-lined sitting area is the hub between the master suite, home office, and other bedrooms.
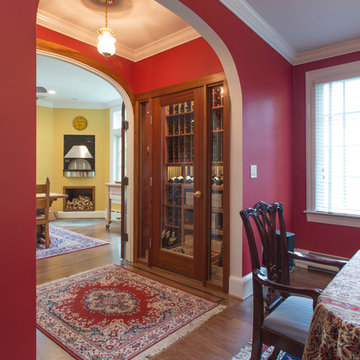
Michael Wilkinson
The wine closets act as art and a passageway or transition from the formal are of the home to the informal areas.
We built temperature-control wine closets. We used spray foam insulation in the walls, placed tile on the floor, and installed cooling systems with the cooling unit in the basement. Mahogany doors with sidelights and interior lighting for display. The bottles/shelving resemble an art display.
The addition is in the informal area of the home and open to the family room and kitchen. The arched doors allow the owners to close off the informal space from the formal dining room and living room.
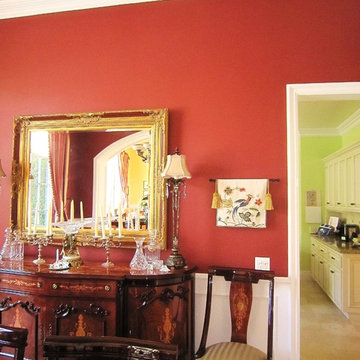
Elegant and timeless traditional 8000 sq foot home in Rancho Santa Fe, CA. Furnishings include many antiques, mahogany and rich red color scheme
サンディエゴにある広いトラディショナルスタイルのおしゃれな独立型ダイニング (黄色い壁、磁器タイルの床、暖炉なし、白い床) の写真
サンディエゴにある広いトラディショナルスタイルのおしゃれな独立型ダイニング (黄色い壁、磁器タイルの床、暖炉なし、白い床) の写真
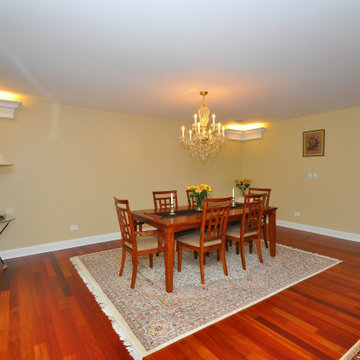
Home addition for an existing Cedar cladded single family residence and Interior renovation.
シカゴにある広いトラディショナルスタイルのおしゃれなLDK (黄色い壁、無垢フローリング、暖炉なし、茶色い床) の写真
シカゴにある広いトラディショナルスタイルのおしゃれなLDK (黄色い壁、無垢フローリング、暖炉なし、茶色い床) の写真
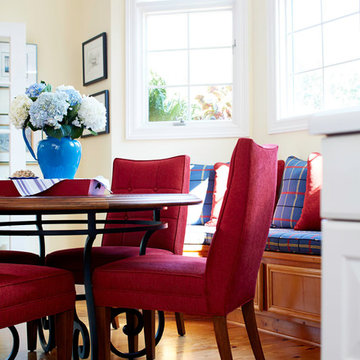
Traditional eat in kitchen in red, yellow, blue and white color scheme. Cameron Sadeghpour Photography
他の地域にあるお手頃価格の広いトラディショナルスタイルのおしゃれなLDK (黄色い壁、無垢フローリング) の写真
他の地域にあるお手頃価格の広いトラディショナルスタイルのおしゃれなLDK (黄色い壁、無垢フローリング) の写真
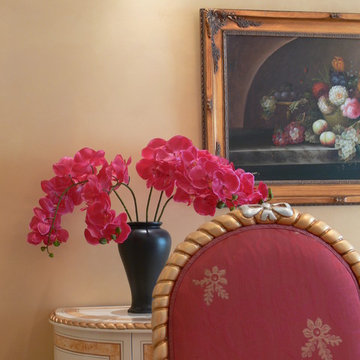
Hand painted modello border with Swarovski Crystal detail and crystal sconce on a custom coloured gold moire Venetian plaster finish add to the luxury statement of the pink silk and gold roped chairs.
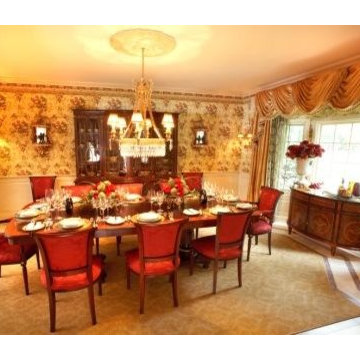
The dining room is formal and floral. We used a beautiful royal red damask patterned fabric for the uphosltered chairs and for the drapery, a beautiful gold silk. The bay window boasts a great inlaid server. Over top of the dining table hangs a Russian Crystal chandelier.
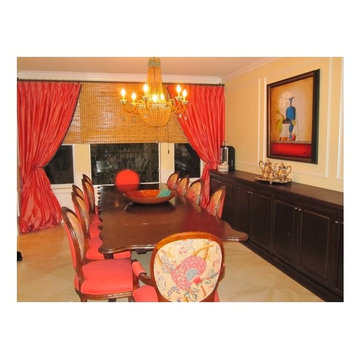
マイアミにある広いトラディショナルスタイルのおしゃれな独立型ダイニング (黄色い壁、大理石の床、暖炉なし、ベージュの床) の写真
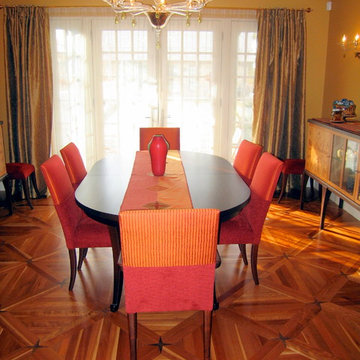
Drawing on elements of traditional American folk art, this parquet floor showcases walnut feature inlays at the plank junctions of the parquet borders. The natural color contrast between the warm red feel of the American cherry field and the dark luxury of walnut provides a special note of elegance to this classically-styled Salt Lake City dining room.
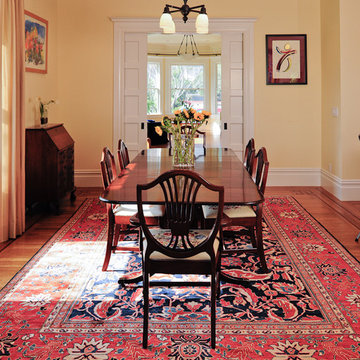
This is a San Francisco Victorian that we completely renovated and updated for the new owners. We had it photographed by Paul Keitz and submitted it to the 2012 National Design Awards in the Historic Category.
Photo by: Paul Keitz
広い赤いダイニング (黒い壁、黄色い壁) の写真
1
