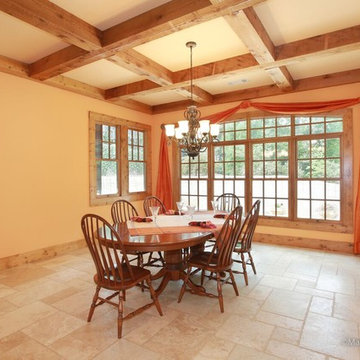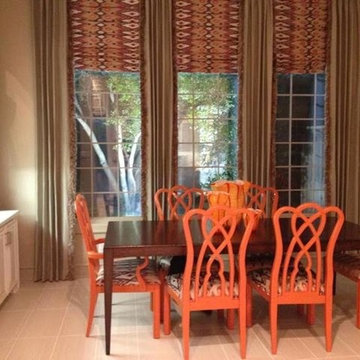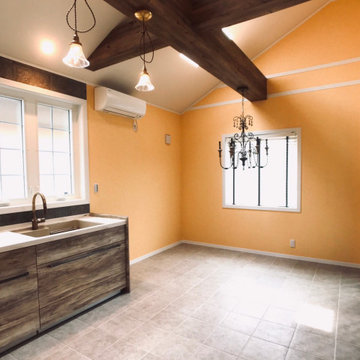広いオレンジのダイニングキッチン (セラミックタイルの床) の写真
絞り込み:
資材コスト
並び替え:今日の人気順
写真 1〜7 枚目(全 7 枚)
1/5
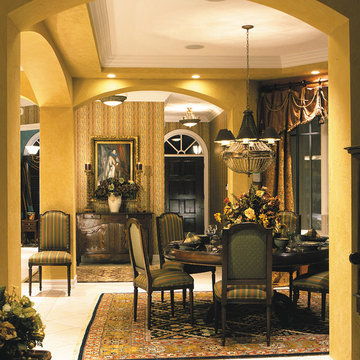
Dining Room. The Sater Design Collection's luxury, Mediterranean home plan "Wulfert Point" #3 (Plan #6688). saterdesign.com
マイアミにある高級な広い地中海スタイルのおしゃれなダイニングキッチン (ベージュの壁、セラミックタイルの床、暖炉なし) の写真
マイアミにある高級な広い地中海スタイルのおしゃれなダイニングキッチン (ベージュの壁、セラミックタイルの床、暖炉なし) の写真
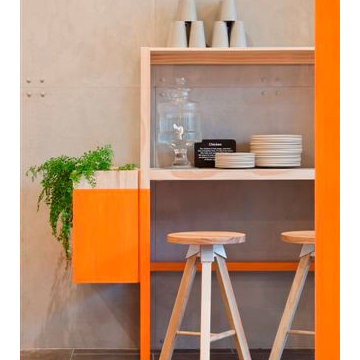
Total Fitouts Central Victoria worked with well-known architecture firm Hecker Guthrie to develop an incredibly detailed fitout for Foxes Den’s Port Melbourne hospitality space. Unlike some fitouts a majority of the construction needed to be completed on site, which required careful planning and clever use of space.
The 10-week project was centred on the Scandinavian-inspired 90×90-grade pine framing, which was meticulously designed to incorporate a variety of crisp rectangles and uneven angles for maximum visual impact.
Lacquered cement sheet walls line the space and provide the perfect backdrop for striking the orange paintwork – extended to eye level only, though, so the natural beauty of the timber framing is able to show through.
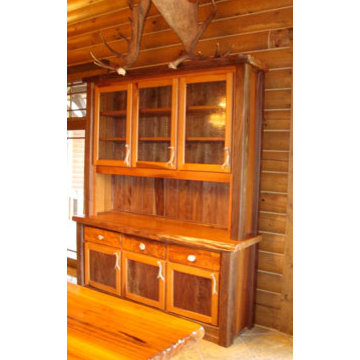
Custom dining hutch crafted using black walnut and straight grain old growth redwood. Designed and created by Kelly Maxwell
アトランタにあるラグジュアリーな広いトラディショナルスタイルのおしゃれなダイニングキッチン (茶色い壁、セラミックタイルの床) の写真
アトランタにあるラグジュアリーな広いトラディショナルスタイルのおしゃれなダイニングキッチン (茶色い壁、セラミックタイルの床) の写真
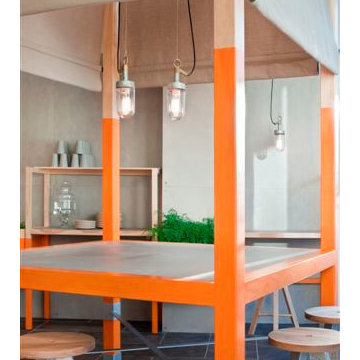
Total Fitouts Central Victoria worked with well-known architecture firm Hecker Guthrie to develop an incredibly detailed fitout for Foxes Den’s Port Melbourne hospitality space. Unlike some fitouts a majority of the construction needed to be completed on site, which required careful planning and clever use of space.
The 10-week project was centred on the Scandinavian-inspired 90×90-grade pine framing, which was meticulously designed to incorporate a variety of crisp rectangles and uneven angles for maximum visual impact.
Lacquered cement sheet walls line the space and provide the perfect backdrop for striking the orange paintwork – extended to eye level only, though, so the natural beauty of the timber framing is able to show through.
広いオレンジのダイニングキッチン (セラミックタイルの床) の写真
1
