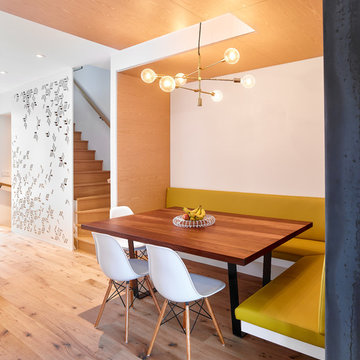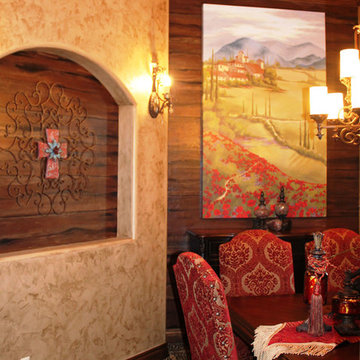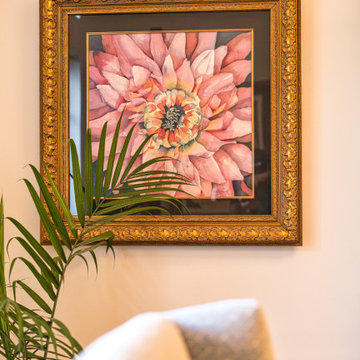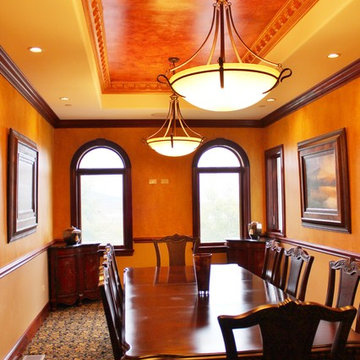オレンジのダイニング (カーペット敷き、コンクリートの床、淡色無垢フローリング、マルチカラーの床) の写真
絞り込み:
資材コスト
並び替え:今日の人気順
写真 1〜5 枚目(全 5 枚)

Lincoln Barbour
ポートランドにある高級な中くらいなミッドセンチュリースタイルのおしゃれなLDK (コンクリートの床、マルチカラーの床) の写真
ポートランドにある高級な中くらいなミッドセンチュリースタイルのおしゃれなLDK (コンクリートの床、マルチカラーの床) の写真

Only the chicest of modern touches for this detached home in Tornto’s Roncesvalles neighbourhood. Textures like exposed beams and geometric wild tiles give this home cool-kid elevation. The front of the house is reimagined with a fresh, new facade with a reimagined front porch and entrance. Inside, the tiled entry foyer cuts a stylish swath down the hall and up into the back of the powder room. The ground floor opens onto a cozy built-in banquette with a wood ceiling that wraps down one wall, adding warmth and richness to a clean interior. A clean white kitchen with a subtle geometric backsplash is located in the heart of the home, with large windows in the side wall that inject light deep into the middle of the house. Another standout is the custom lasercut screen features a pattern inspired by the kitchen backsplash tile. Through the upstairs corridor, a selection of the original ceiling joists are retained and exposed. A custom made barn door that repurposes scraps of reclaimed wood makes a bold statement on the 2nd floor, enclosing a small den space off the multi-use corridor, and in the basement, a custom built in shelving unit uses rough, reclaimed wood. The rear yard provides a more secluded outdoor space for family gatherings, and the new porch provides a generous urban room for sitting outdoors. A cedar slatted wall provides privacy and a backrest.

Formal dining room with traditional features and contemporary layout. Mixed wall materials make this a unique, ornate room
オクラホマシティにある高級な中くらいなトランジショナルスタイルのおしゃれなダイニング (マルチカラーの壁、カーペット敷き、マルチカラーの床) の写真
オクラホマシティにある高級な中くらいなトランジショナルスタイルのおしゃれなダイニング (マルチカラーの壁、カーペット敷き、マルチカラーの床) の写真

Adding in pops of color from the plant and painting illuminates the space, connecting the colors from the dining table and china cabinet.
ジャクソンビルにある高級な中くらいなトラディショナルスタイルのおしゃれなダイニング (白い壁、淡色無垢フローリング、マルチカラーの床) の写真
ジャクソンビルにある高級な中くらいなトラディショナルスタイルのおしゃれなダイニング (白い壁、淡色無垢フローリング、マルチカラーの床) の写真
オレンジのダイニング (カーペット敷き、コンクリートの床、淡色無垢フローリング、マルチカラーの床) の写真
1
