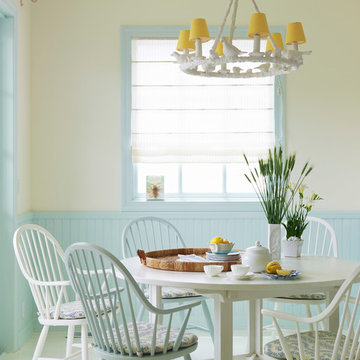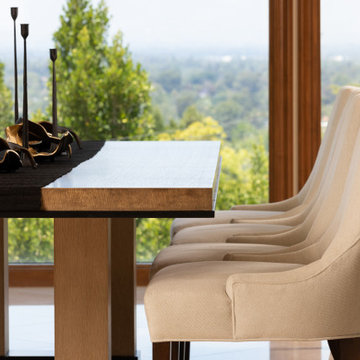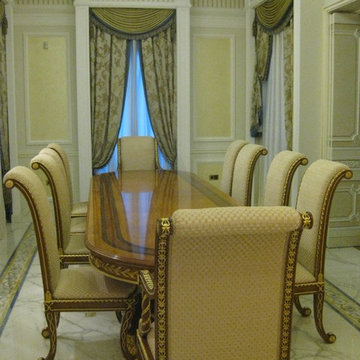緑色のダイニング (ターコイズの床、白い床、ベージュの壁) の写真
絞り込み:
資材コスト
並び替え:今日の人気順
写真 1〜8 枚目(全 8 枚)
1/5

With an open plan and exposed structure, every interior element had to be beautiful and functional. Here you can see the massive concrete fireplace as it defines four areas. On one side, it is a wood burning fireplace with firewood as it's artwork. On another side it has additional dish storage carved out of the concrete for the kitchen and dining. The last two sides pinch down to create a more intimate library space at the back of the fireplace.
Photo by Lincoln Barber
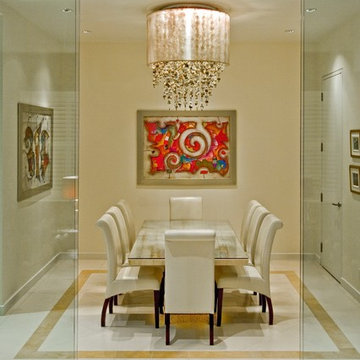
OCTOBER 2014
The dining room of the Bayview Project and foyer was an open concept space. The decision was to use the same style of lighting creating a flow in the two areas. The combination of Mother of Pearl shell, Swarovski® ELEMENTS and the shimmer sheer taupe shade created an elegant and tranquil dining room.
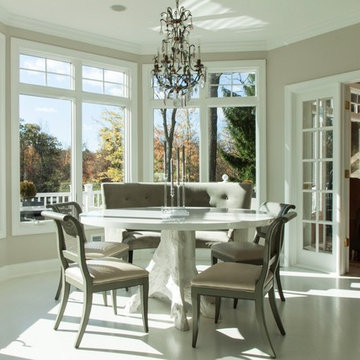
Toni Deis Photography
ニューヨークにある中くらいなコンテンポラリースタイルのおしゃれなダイニングキッチン (ベージュの壁、暖炉なし、白い床) の写真
ニューヨークにある中くらいなコンテンポラリースタイルのおしゃれなダイニングキッチン (ベージュの壁、暖炉なし、白い床) の写真
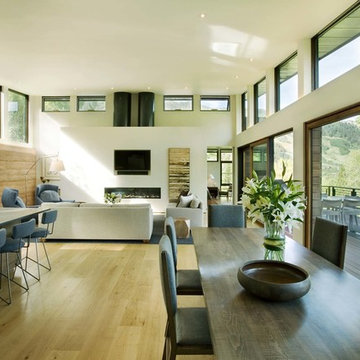
Clean, simple, modern design built into a hillside on the east side of Aspen. Closed, organic Sirewall anchoring the house on one side, and an open tree house feel on the other. The Sirewall utilizes material from the excavation, minimizing the need for importing resources. It also acts as a heat sink - helping to stabilize the internal temperature and conserve energy.
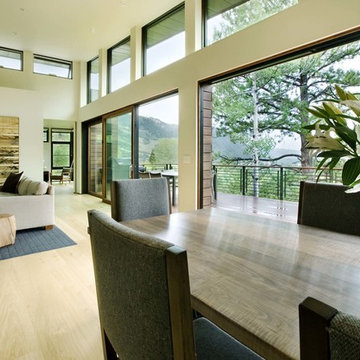
Clean, simple, modern design built into a hillside on the east side of Aspen. Closed, organic Sirewall anchoring the house on one side, and an open tree house feel on the other. The Sirewall utilizes material from the excavation, minimizing the need for importing resources. It also acts as a heat sink - helping to stabilize the internal temperature and conserve energy.
緑色のダイニング (ターコイズの床、白い床、ベージュの壁) の写真
1
