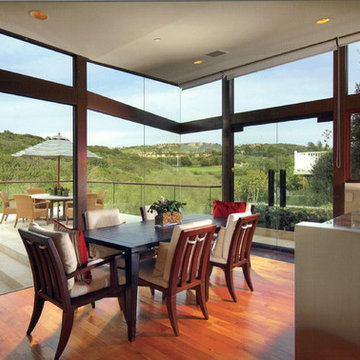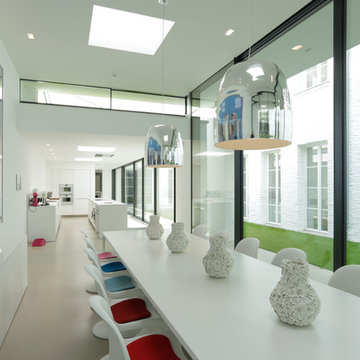巨大な緑色のダイニング (吊り下げ式暖炉、暖炉なし) の写真
絞り込み:
資材コスト
並び替え:今日の人気順
写真 1〜10 枚目(全 10 枚)
1/5
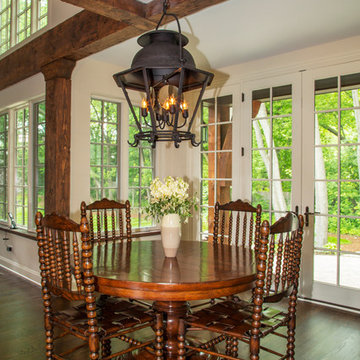
http://www.pickellbuilders.com. Photography by Linda Oyama Bryan. Breakfast Room with French Doors and Stained Douglas Fir Ceiling Beams.
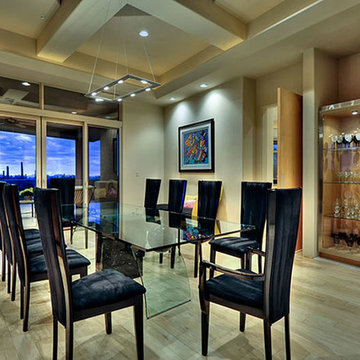
Luxury custom home with elegant double doors designed by Fratantoni Interior Designers!
Follow us on Pinterest, Twitter, Facebook and Instagram for more inspiring photos!!
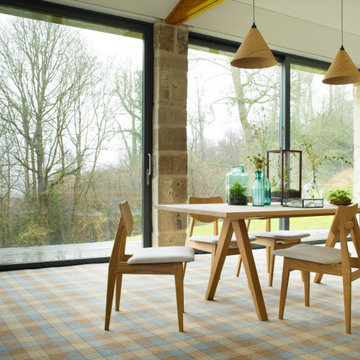
Brintons Abbotsford Heather Kilgour
Images are copyright of Brintons.
他の地域にあるお手頃価格の巨大なシャビーシック調のおしゃれなLDK (カーペット敷き、暖炉なし、マルチカラーの床、三角天井、レンガ壁) の写真
他の地域にあるお手頃価格の巨大なシャビーシック調のおしゃれなLDK (カーペット敷き、暖炉なし、マルチカラーの床、三角天井、レンガ壁) の写真
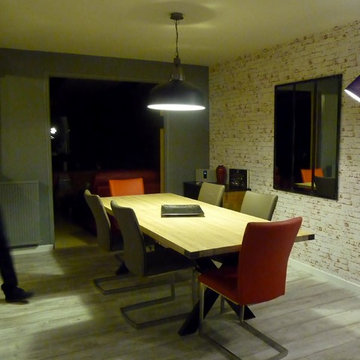
Le défi était de transformer cet ancien garage et espace de jeu pour les enfants en séjour moderne de type industriel.
Premier gros travail: retirer les plaques de polystyrène au plafond et le relisser afin de donner un vrai plafond à la nouvelle pièce.
Deuxième gros travail: changer le sol, qui a été recouvert par un pvc imitation parquet vieilli en chêne blanchi.
Troisième partie: création maison d'une verrière pour créer une véritable entrée. La verrière a été fabriquée grâce à des tasseaux de bois peints en noirs et du plexiglass . (Cette solution est peu coûteuse et très pratique quand les murs ne sont pas droits).
Quatrième partie: la pose du papier peint. Pour casser la longueur du mur, on a joué sur le visuel c'est à dire qu'on est venu mettre le même papier peint imitation brique dans 2 teintes. Le plus clair a été mis au fond sur environ les 2/3 du mur et le rouge placé à l'avant de la pièce.
Il ne restait plus qu'à mettre des meubles en adéquation avec le projet et pour créer du lien entre les 2 espaces (un espace jeu à l'avant et un espace repas au fond) on a positionné le buffet un peu de chaque côté.
La table et les chaises viennent de chez "Gautier", le buffet de chez "monsieur Meuble", l'horloge de chez 4 murs, le papier peint uni de chez "leroy merlin" et le papier peint brique de chez "AS Création".
Séverine Luizard
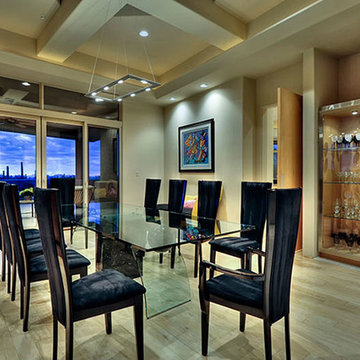
In love with this formal dining room, it has coffered ceilings, hardwood floors, and a wine fridge.
フェニックスにあるラグジュアリーな巨大なコンテンポラリースタイルのおしゃれなダイニングキッチン (ベージュの壁、淡色無垢フローリング、暖炉なし、金属の暖炉まわり、ベージュの床) の写真
フェニックスにあるラグジュアリーな巨大なコンテンポラリースタイルのおしゃれなダイニングキッチン (ベージュの壁、淡色無垢フローリング、暖炉なし、金属の暖炉まわり、ベージュの床) の写真
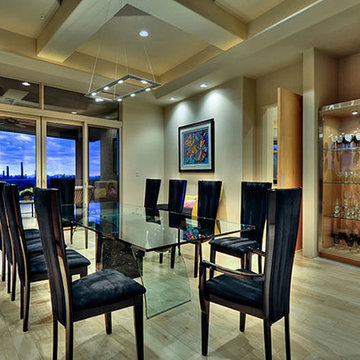
Custom Luxury Coffered Ceilings for your Inspiration by Fratantoni Interior Designers.
Follow us on Pinterest, Facebook, Instagram and Twitter for more inspiring photos!
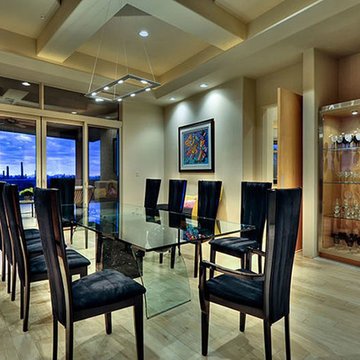
This contemporary formal dining room features a coffered ceiling, light wood floors, and sliding glass doors. As well as a wine wall structured glass case.
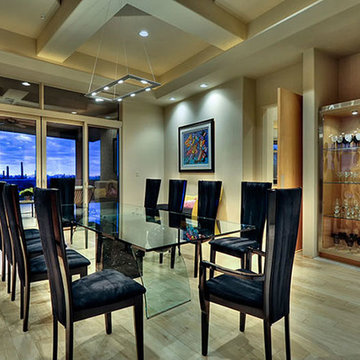
Inspiring interiors with recessed lighting by Fratantoni Interior Designers.
Follow us on Twitter, Instagram, Pinterest and Facebook for more inspiring photos and home decor ideas!!
巨大な緑色のダイニング (吊り下げ式暖炉、暖炉なし) の写真
1
