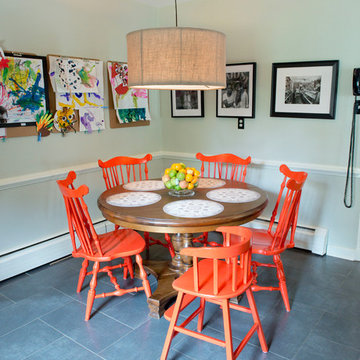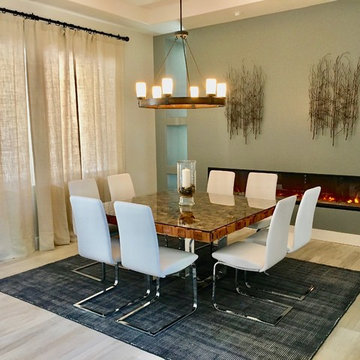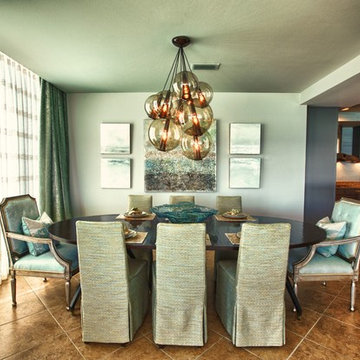緑色の、黄色いダイニング (セラミックタイルの床、グレーの壁) の写真
絞り込み:
資材コスト
並び替え:今日の人気順
写真 1〜16 枚目(全 16 枚)
1/5
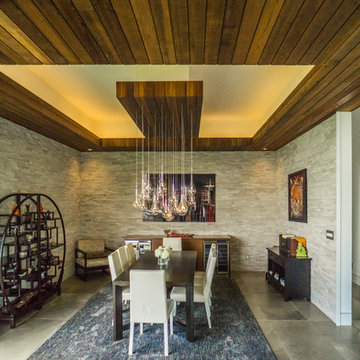
Dining room in a modern home. The stained cedar soffit moves from the interior to the exterior.
Built by Greg Neff of CGN Permier Lonestar
オースティンにある広いモダンスタイルのおしゃれなダイニング (グレーの壁、セラミックタイルの床) の写真
オースティンにある広いモダンスタイルのおしゃれなダイニング (グレーの壁、セラミックタイルの床) の写真
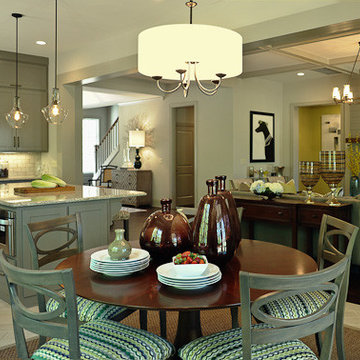
A mid-sized transitional open-concept house that impresses with its warm, neutral color palette combined with splashes of purple, green, and blue hues.
An eat-in kitchen given visual boundaries and elegant materials serves as a welcome replacement for a classic dining room with a round, wooden table paired with sage green wooden and upholstered dining chairs, and large, glass centerpieces, and a chandelier.
The kitchen is clean and elegant with shaker cabinets, pendant lighting, a large island, and light-colored granite countertops to match the light-colored flooring.
Project designed by Atlanta interior design firm, Nandina Home & Design. Their Sandy Springs home decor showroom and design studio also serve Midtown, Buckhead, and outside the perimeter.
For more about Nandina Home & Design, click here: https://nandinahome.com/
To learn more about this project, click here: https://nandinahome.com/portfolio/woodside-model-home/
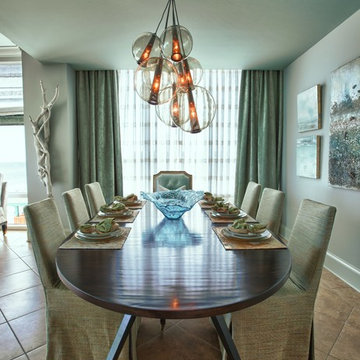
The chairs are slipcovered in a green textured linen, and the host chairs are upholstered in a fresh pale aqua leather! The drapes and sheers give this area intimacy and drama!
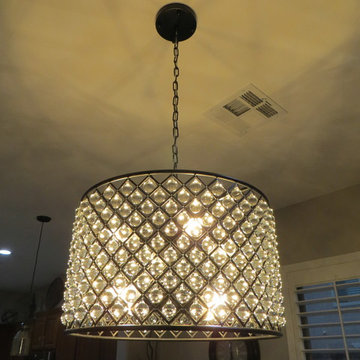
Streamline Interiors, LLC - This chandelier features a black finish with crystals balls. The pendants over the kitchen peninsula are made of mercury glass. The combination of the fixtures add volumes of style to the space.
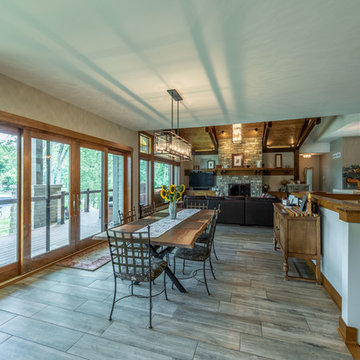
This beautiful custom home Kitchen is designed with arts and crafts in mind with white quarter sawn oak cabinetry and wood work and large windows to see the lake!
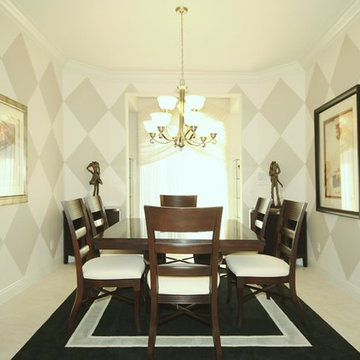
Modern dining room with unique diamond shaped painted wall. Diamond design on walls.
オーランドにあるお手頃価格の中くらいなモダンスタイルのおしゃれな独立型ダイニング (グレーの壁、セラミックタイルの床、暖炉なし) の写真
オーランドにあるお手頃価格の中くらいなモダンスタイルのおしゃれな独立型ダイニング (グレーの壁、セラミックタイルの床、暖炉なし) の写真

Custom built, hand painted bench seating with padded seat and scatter cushions. Walls and Bench painted in Little Green. Delicate glass pendants from Pooky lighting.
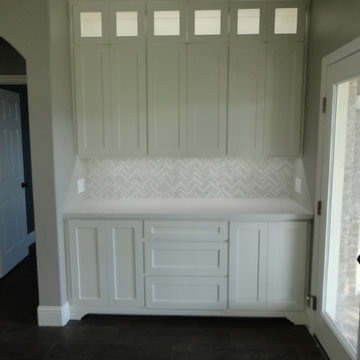
Xtreme Renovations, LLC has completed another amazing transformation for our clients in Stone Gate/NW Harris County. When our clients purchased their new home, they turned to Xtreme Renovations, LLC to make their Renovation dreams come true.
Xtreme Renovations and its Team of Professionals went to work planning with our clients from Design Concept to Completion in under 60 days. Many Upgrades were included in this Renovation Project including new completely removing the existing Kitchen Cabinetry and Custom Building new Cabinetry in “Shaker Style” as well as a new Butler’s Pantry in the Dining Area. This large home on a Golf Course also included removing the existing Carpet and installing Ceramic Wood Plank Tile throughout the First Floor. Many other Upgrades were included in the Renovation including new Quartz Counter Tops, Herringbone Glass Backsplashes, above and below LED Cabinetry Lighting, extensive Drywall and Painting and meticulous attention to details that provided the “Wow Factor” our clients deserve and Xtreme Renovations, LLC is known for. Contact Xtreme Renovations, LLC and let our Team of Professionals transform your House into the Dream Home you have also wanted. At Xtreme Renovations, LLC, “It’s All In The Details”!
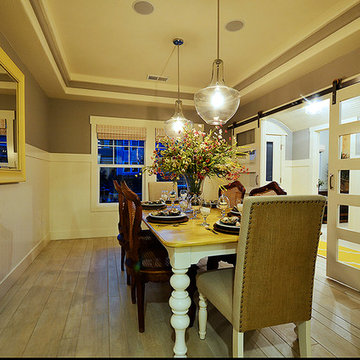
Dining room with refurbished hand painted dining table, antique side chairs purchased for song at auction and barn doors with glass
デンバーにある中くらいなトラディショナルスタイルのおしゃれなダイニング (グレーの壁、セラミックタイルの床、白い床) の写真
デンバーにある中くらいなトラディショナルスタイルのおしゃれなダイニング (グレーの壁、セラミックタイルの床、白い床) の写真
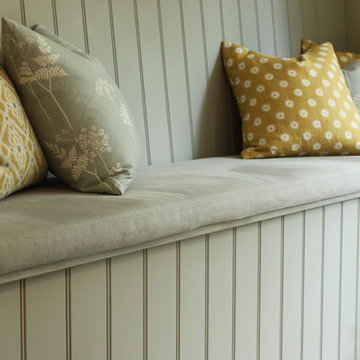
Custom built, hand painted bench seating with padded seat and scatter cushions. Walls and Bench painted in Little Green.
ウエストミッドランズにあるお手頃価格の中くらいなトラディショナルスタイルのおしゃれなダイニングキッチン (グレーの壁、セラミックタイルの床、薪ストーブ、木材の暖炉まわり、グレーの床) の写真
ウエストミッドランズにあるお手頃価格の中くらいなトラディショナルスタイルのおしゃれなダイニングキッチン (グレーの壁、セラミックタイルの床、薪ストーブ、木材の暖炉まわり、グレーの床) の写真
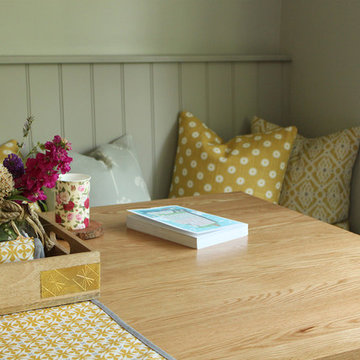
Custom built, hand painted bench seating with padded seat and scatter cushions. Walls and Bench painted in Little Green. Delicate glass pendants from Pooky lighting. Tub chairs from Next provide cosy seating by the fire.
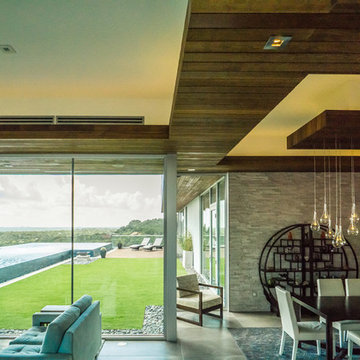
Glass wall looking out to the infinity edge pool and outdoor space. The stained cedar soffit moves from the interior to the exterior.
Built by Greg Neff of CGN Permier Lonestar
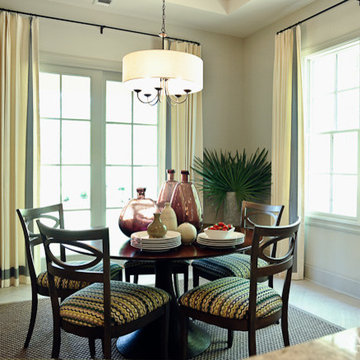
A mid-sized transitional open-concept house that impresses with its warm, neutral color palette combined with splashes of purple, green, and blue hues.
A classic eating area with a round, wooden table paired with sage green wooden and upholstered dining chairs, and large, glass centerpieces, and a chandelier makes for an inviting eat-in kitchen arrangement.
Project designed by Atlanta interior design firm, Nandina Home & Design. Their Sandy Springs home decor showroom and design studio also serve Midtown, Buckhead, and outside the perimeter.
For more about Nandina Home & Design, click here: https://nandinahome.com/
To learn more about this project, click here: https://nandinahome.com/portfolio/woodside-model-home/
緑色の、黄色いダイニング (セラミックタイルの床、グレーの壁) の写真
1
