緑色の、赤いダイニング (レンガの暖炉まわり、ベージュの壁) の写真
絞り込み:
資材コスト
並び替え:今日の人気順
写真 1〜10 枚目(全 10 枚)
1/5
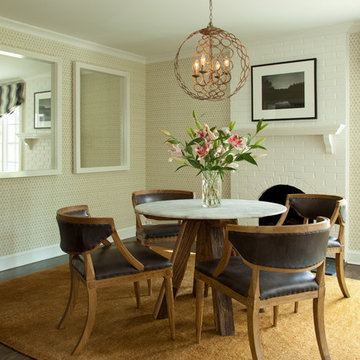
リッチモンドにある広いミッドセンチュリースタイルのおしゃれな独立型ダイニング (ベージュの壁、濃色無垢フローリング、標準型暖炉、レンガの暖炉まわり) の写真
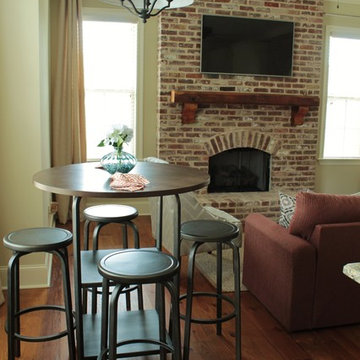
Photography - Rachel Eason
ダラスにある低価格の小さなコンテンポラリースタイルのおしゃれなダイニングキッチン (ベージュの壁、無垢フローリング、標準型暖炉、レンガの暖炉まわり、茶色い床) の写真
ダラスにある低価格の小さなコンテンポラリースタイルのおしゃれなダイニングキッチン (ベージュの壁、無垢フローリング、標準型暖炉、レンガの暖炉まわり、茶色い床) の写真
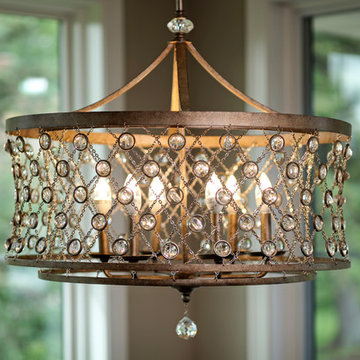
Landmark Photography
ミネアポリスにある高級な中くらいなラスティックスタイルのおしゃれなダイニングキッチン (ベージュの壁、無垢フローリング、標準型暖炉、レンガの暖炉まわり) の写真
ミネアポリスにある高級な中くらいなラスティックスタイルのおしゃれなダイニングキッチン (ベージュの壁、無垢フローリング、標準型暖炉、レンガの暖炉まわり) の写真
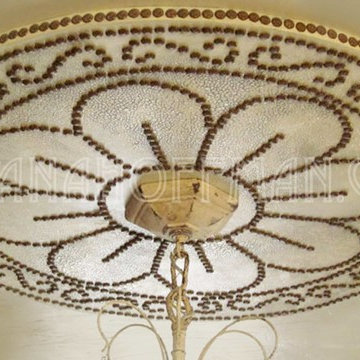
AH &Co of Montclair, NJ create beautiful custom made ceiling medallions in various sizes, finishes and textures highlighting their work with unusual upholstery tacks in various patterns.
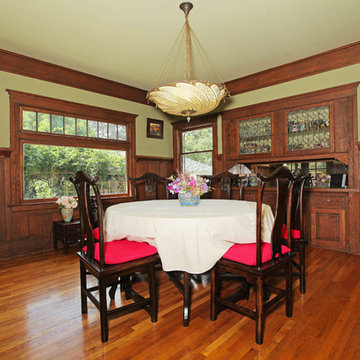
Fortuny lighting and california puppies and asian furniture in a craftsman style home. Mixing Asian furniture with craftsman style details helps break the rigor of the lines.
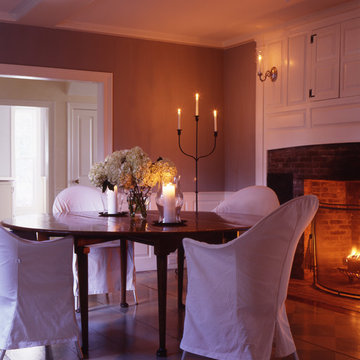
The original house, built in the early 18th century, was moved to this location two hundred years later. This whole house project includes an outdoor stage, a library, two barns, an exercise complex and extensive landscaping with tennis court and pools.
A new stair winds upward to the study built as a widow's walk on the roof.
A large window provides a view to the sea-wall at the bottom of the garden and Buzzard's Bay beyond.
The new stair allows views from the central front hall into the Living Room, which spans the waterside.
The bluestone-edged swimming pool and hot pool merge with the landscape, creating the illusion that the pool and the sea are continuous.
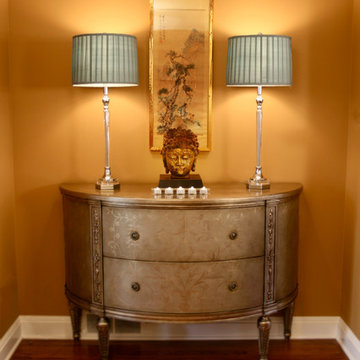
A Lillian August chest sits in the formal dining room of a home once owned by the Henry Ford family. The new owners wanted to keep the provenance of the home yet make it their own as well. Transitional and traditional furnishings combined with asian artifacts, antiques, an impressive art collection and architectural artifacts from the Metro Detroit area. This home designed by Dan Davis Design has been featured on home tours as well as in numerous design publications.

modern farmhouse
ロサンゼルスにあるお手頃価格の広いカントリー風のおしゃれなダイニングキッチン (ベージュの壁、無垢フローリング、標準型暖炉、レンガの暖炉まわり、ベージュの床) の写真
ロサンゼルスにあるお手頃価格の広いカントリー風のおしゃれなダイニングキッチン (ベージュの壁、無垢フローリング、標準型暖炉、レンガの暖炉まわり、ベージュの床) の写真
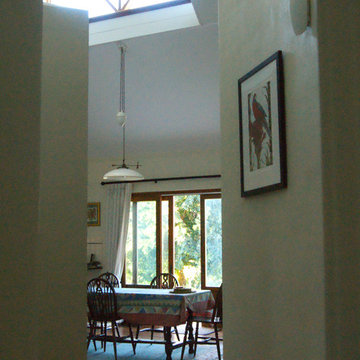
他の地域にある広いカントリー風のおしゃれなダイニング (ベージュの壁、無垢フローリング、標準型暖炉、レンガの暖炉まわり、茶色い床) の写真
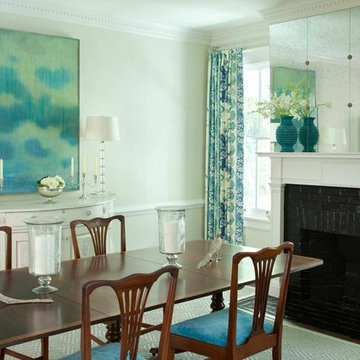
Gordon Gregory
リッチモンドにある広いトラディショナルスタイルのおしゃれな独立型ダイニング (ベージュの壁、カーペット敷き、標準型暖炉、レンガの暖炉まわり) の写真
リッチモンドにある広いトラディショナルスタイルのおしゃれな独立型ダイニング (ベージュの壁、カーペット敷き、標準型暖炉、レンガの暖炉まわり) の写真
緑色の、赤いダイニング (レンガの暖炉まわり、ベージュの壁) の写真
1