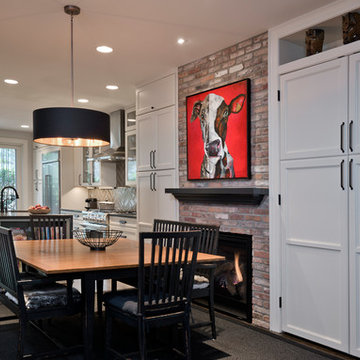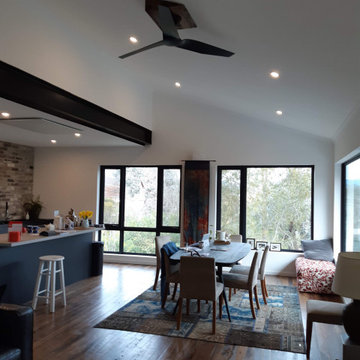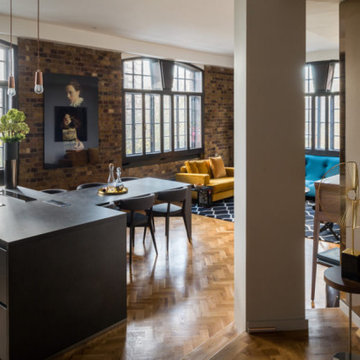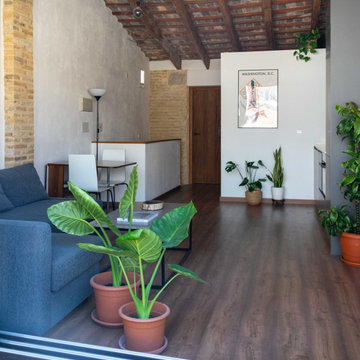グレーのダイニング (濃色無垢フローリング、レンガ壁) の写真
絞り込み:
資材コスト
並び替え:今日の人気順
写真 1〜4 枚目(全 4 枚)
1/4

This award-winning whole house renovation of a circa 1875 single family home in the historic Capitol Hill neighborhood of Washington DC provides the client with an open and more functional layout without requiring an addition. After major structural repairs and creating one uniform floor level and ceiling height, we were able to make a truly open concept main living level, achieving the main goal of the client. The large kitchen was designed for two busy home cooks who like to entertain, complete with a built-in mud bench. The water heater and air handler are hidden inside full height cabinetry. A new gas fireplace clad with reclaimed vintage bricks graces the dining room. A new hand-built staircase harkens to the home's historic past. The laundry was relocated to the second floor vestibule. The three upstairs bathrooms were fully updated as well. Final touches include new hardwood floor and color scheme throughout the home.

This contemporary Duplex Home in Canberra was designed by Smart SIPs and used our SIPs Wall Panels to help achieve a 9-star energy rating. Recycled Timber, Recycled Bricks and Standing Seam Colorbond materials add to the charm of the home.
The home design incorporated Triple Glazed Windows, Solar Panels on the roof, Heat pumps to heat the water, and Herschel Electric Infrared Heaters to heat the home.
This Solar Passive all-electric home is not connected to the gas supply, thereby reducing the energy use and carbon footprint throughout the home's life.
Providing homeowners with low running costs and a warm, comfortable home throughout the year.

Open plan kitchen, living and dining room with lots of natural light in warehouse conversion.
ロンドンにあるラグジュアリーな広いインダストリアルスタイルのおしゃれなLDK (マルチカラーの壁、濃色無垢フローリング、茶色い床、レンガ壁) の写真
ロンドンにあるラグジュアリーな広いインダストリアルスタイルのおしゃれなLDK (マルチカラーの壁、濃色無垢フローリング、茶色い床、レンガ壁) の写真

Vista de la cocina. Modulos bajos en antracita y altos en gris claro. Arriba del techo del baño el termo eléctrico horizontal.
バレンシアにある中くらいな地中海スタイルのおしゃれなLDK (白い壁、濃色無垢フローリング、表し梁、レンガ壁) の写真
バレンシアにある中くらいな地中海スタイルのおしゃれなLDK (白い壁、濃色無垢フローリング、表し梁、レンガ壁) の写真
グレーのダイニング (濃色無垢フローリング、レンガ壁) の写真
1