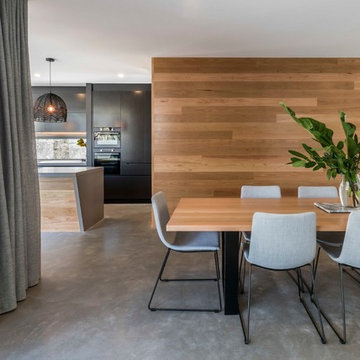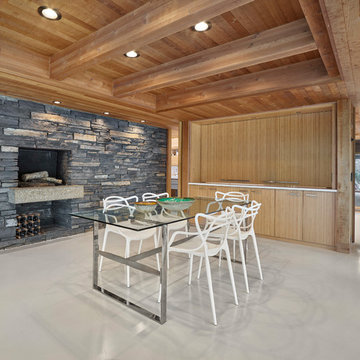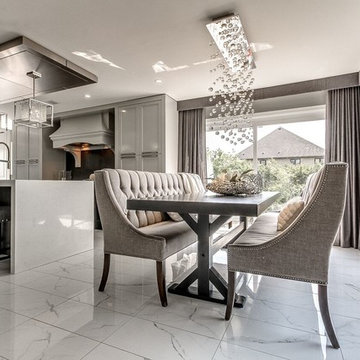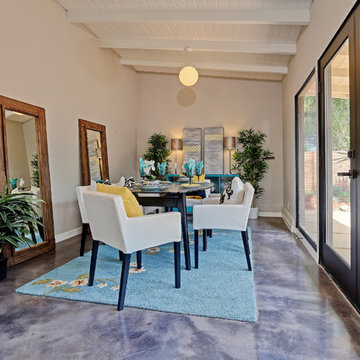グレーのダイニング (コンクリートの床、大理石の床、茶色い壁) の写真
絞り込み:
資材コスト
並び替え:今日の人気順
写真 1〜9 枚目(全 9 枚)
1/5
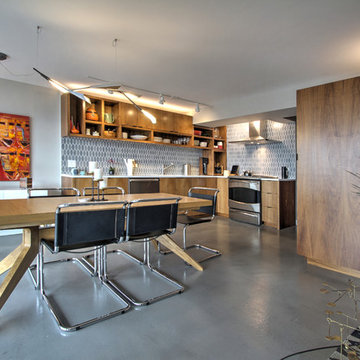
Remodel of a 1960's condominium to modernize and open up the space to the view.
Ambrose Construction.
Michael Dickter photography.
シアトルにある高級なコンテンポラリースタイルのおしゃれなダイニング (茶色い壁、コンクリートの床、暖炉なし、グレーの床) の写真
シアトルにある高級なコンテンポラリースタイルのおしゃれなダイニング (茶色い壁、コンクリートの床、暖炉なし、グレーの床) の写真
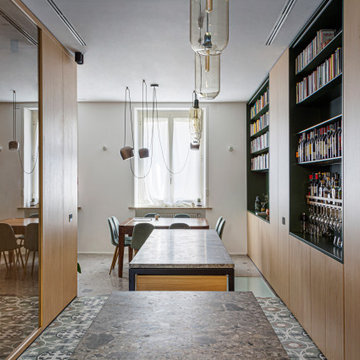
Vista della sala da pranzo dalla cucina. Realizzazione su misura di armadiatura a parete. Isola del soggiorno e isola della cucina realizzati su misura. Piano delle isole realizzate in marmo CEPPO DI GRE.
Pavimentazione sala da pranzo marmo CEPPO DI GRE.
Pavimentazione cucina APARICI modello VENEZIA ELYSEE LAPPATO.
Illuminazione FLOS.
Falegnameria di IGOR LECCESE, che ha realizzato tutto, comprese le due isole.
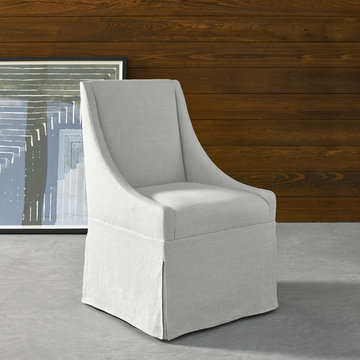
Wrapped in a classy Belgian Linen, the Carter side chair brings sophistication to the modern home. Wood base in charcoal finish.
ヒューストンにあるモダンスタイルのおしゃれなダイニング (茶色い壁、コンクリートの床、グレーの床) の写真
ヒューストンにあるモダンスタイルのおしゃれなダイニング (茶色い壁、コンクリートの床、グレーの床) の写真
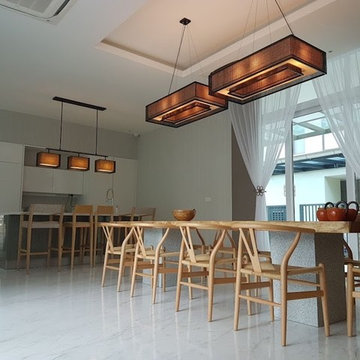
The popular PIKU collection lamps are characterized by its unique perforated steel pattern in black powder coat finish, available with a wall, table, floor and hanging lamps. All the inner lampshade are made from Eco-friendly water hyacinth polyester blend.
Combine that amazing unique pendant lamp with handcrafted Acacia wood dining table and be sure that you will impress all of your guests.
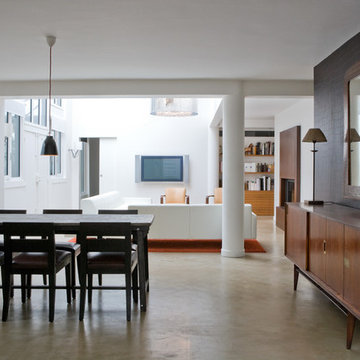
Rhéhabilitation d'ateliers d'artiste en loft d'habitation pour une famille.
Les espaces de jour sont ouverts et beneficient de grands volumes et de belles verrières. Les chambres sont isolées et accessibles par des coursives donnant dans le volume central.
Conçu et rénové comme un enchaînement de séquences alternant de grands volumes clairs et des espaces plus intimes, ce loft parisien est sublimé par un travail délicat sur les matières : sol en béton ciré et bois teck, escalier en bois ou encore plancher de verre forgent une identité forte jouant notamment sur la lumière.
Photo : Jérôme GALLAND
グレーのダイニング (コンクリートの床、大理石の床、茶色い壁) の写真
1
