ブラウンのダイニング (赤い床、青い壁、赤い壁) の写真
絞り込み:
資材コスト
並び替え:今日の人気順
写真 1〜5 枚目(全 5 枚)
1/5
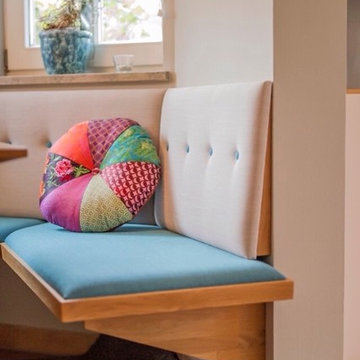
Fotos by Marcus Brunner Ofenbau
ミュンヘンにある小さなカントリー風のおしゃれなLDK (赤い壁、テラコッタタイルの床、赤い床) の写真
ミュンヘンにある小さなカントリー風のおしゃれなLDK (赤い壁、テラコッタタイルの床、赤い床) の写真
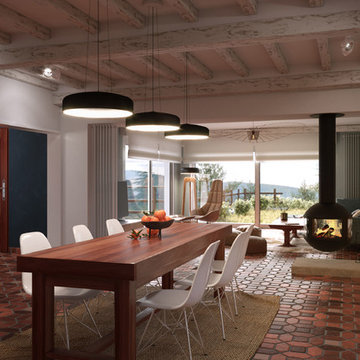
Rénovation complète de la partie jour ( Salon,Salle a manger, entrée) d'une villa de plus de 200m² dans les Hautes-Alpes. Nous avons conservé les tomettes au sol ainsi que les poutres apparentes.
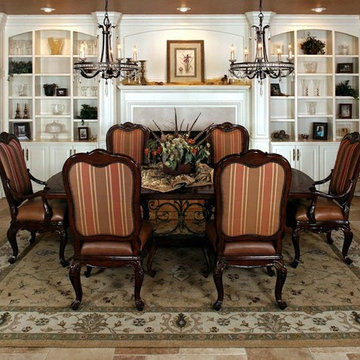
Style:
Tuscan
Architect:
RB Browne
Year of Construction:
2008
Amenities:
Fantastic Barrel Ceilings, Sports Bar,
Incredible custom made cabinetry, Carved
French Limestone Fireplace surround,
Distressed hand scraped hardwood flooring.
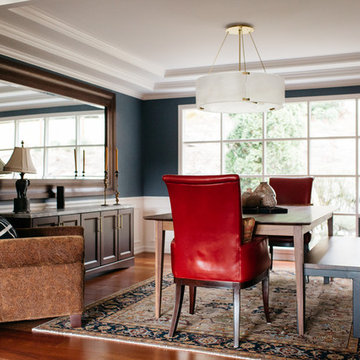
Our Issaquah client hired us because project management and budget were on the list of priorities along with a well thought out design. With opening the wall between the dining room and kitchen, we were able to give our client a better use of her space for entertaining with family and friends. The end result was a very happy client where her needs were met on design, budget and Nip Tucks management of the project.
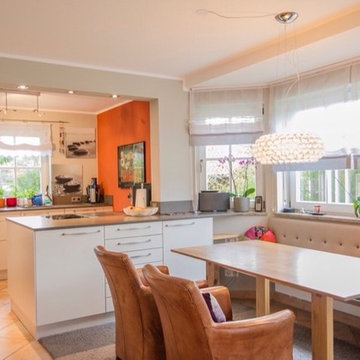
Fotos by Marcus Brunner Ofenbau
ミュンヘンにある小さなカントリー風のおしゃれなLDK (赤い壁、テラコッタタイルの床、赤い床) の写真
ミュンヘンにある小さなカントリー風のおしゃれなLDK (赤い壁、テラコッタタイルの床、赤い床) の写真
ブラウンのダイニング (赤い床、青い壁、赤い壁) の写真
1