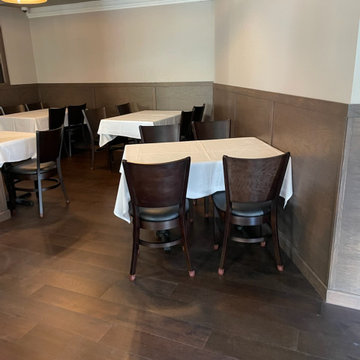中くらいなブラウンのダイニング (濃色無垢フローリング、茶色い壁、全タイプの壁の仕上げ) の写真
絞り込み:
資材コスト
並び替え:今日の人気順
写真 1〜9 枚目(全 9 枚)
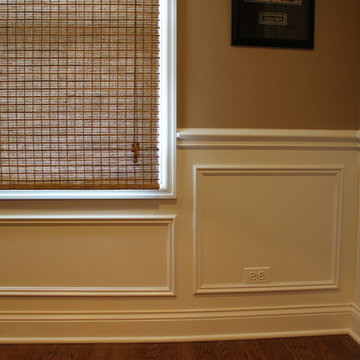
シカゴにある中くらいなトラディショナルスタイルのおしゃれな独立型ダイニング (茶色い壁、濃色無垢フローリング、暖炉なし、茶色い床、羽目板の壁) の写真
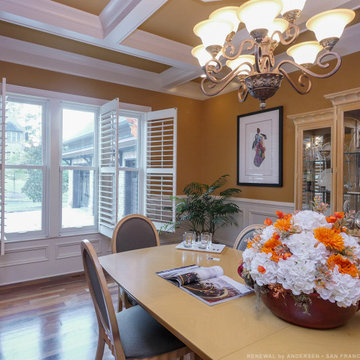
Sophisticated dining room with new white windows we installed. This stylish and elegant space with light wood furniture and dark wood floors looks gorgeous with these three new double hung windows we installed. Find out more about how to have new windows installed in your home with Renewal by Andersen of San Francisco, serving the entire Bay Area.
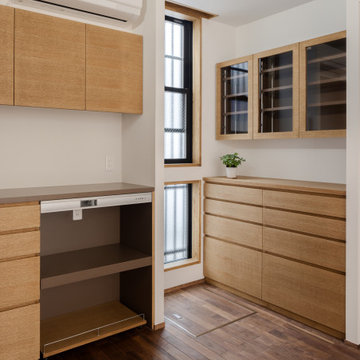
家具はオーク材で製作しています。フローリングは無垢のブラックウォールナット。オーブンレンジを置く場所など、熱が上がりやすい場所には、不燃材を貼って家具が傷まない様にしています。キッチンでの使い方をヒアリングして使いやすい家具を設計しています。。
他の地域にあるお手頃価格の中くらいな北欧スタイルのおしゃれなダイニングキッチン (茶色い壁、濃色無垢フローリング、暖炉なし、茶色い床、クロスの天井、板張り壁、白い天井) の写真
他の地域にあるお手頃価格の中くらいな北欧スタイルのおしゃれなダイニングキッチン (茶色い壁、濃色無垢フローリング、暖炉なし、茶色い床、クロスの天井、板張り壁、白い天井) の写真
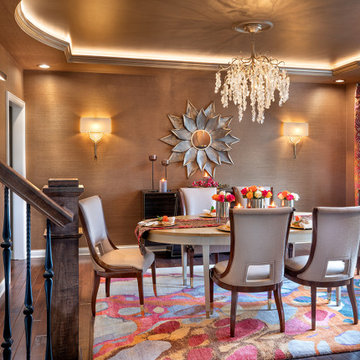
Dining Room as seen from the Entry
コロンバスにある高級な中くらいなトランジショナルスタイルのおしゃれなダイニングキッチン (茶色い壁、濃色無垢フローリング、茶色い床、折り上げ天井、壁紙) の写真
コロンバスにある高級な中くらいなトランジショナルスタイルのおしゃれなダイニングキッチン (茶色い壁、濃色無垢フローリング、茶色い床、折り上げ天井、壁紙) の写真

A visual artist and his fiancée’s house and studio were designed with various themes in mind, such as the physical context, client needs, security, and a limited budget.
Six options were analyzed during the schematic design stage to control the wind from the northeast, sunlight, light quality, cost, energy, and specific operating expenses. By using design performance tools and technologies such as Fluid Dynamics, Energy Consumption Analysis, Material Life Cycle Assessment, and Climate Analysis, sustainable strategies were identified. The building is self-sufficient and will provide the site with an aquifer recharge that does not currently exist.
The main masses are distributed around a courtyard, creating a moderately open construction towards the interior and closed to the outside. The courtyard contains a Huizache tree, surrounded by a water mirror that refreshes and forms a central part of the courtyard.
The house comprises three main volumes, each oriented at different angles to highlight different views for each area. The patio is the primary circulation stratagem, providing a refuge from the wind, a connection to the sky, and a night sky observatory. We aim to establish a deep relationship with the site by including the open space of the patio.
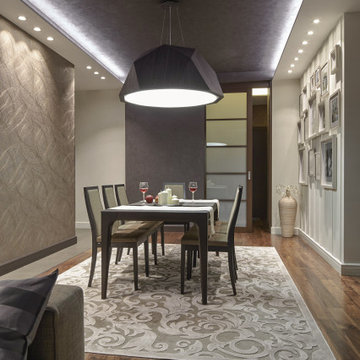
モスクワにあるお手頃価格の中くらいなコンテンポラリースタイルのおしゃれなLDK (茶色い壁、濃色無垢フローリング、茶色い床、折り上げ天井、壁紙) の写真
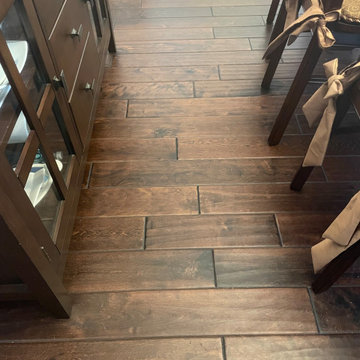
Hand scrapped wood, after complete carpet removal.
ニューヨークにあるお手頃価格の中くらいなおしゃれなダイニング (茶色い壁、濃色無垢フローリング、パネル壁) の写真
ニューヨークにあるお手頃価格の中くらいなおしゃれなダイニング (茶色い壁、濃色無垢フローリング、パネル壁) の写真
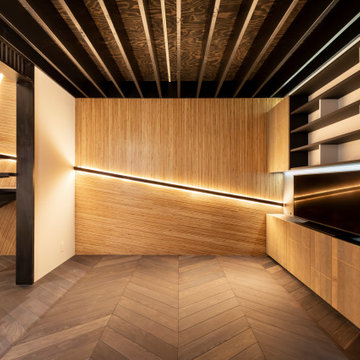
横浜にある中くらいなコンテンポラリースタイルのおしゃれなダイニングキッチン (茶色い壁、濃色無垢フローリング、グレーの床、表し梁、板張り壁、黒い天井) の写真
中くらいなブラウンのダイニング (濃色無垢フローリング、茶色い壁、全タイプの壁の仕上げ) の写真
1
