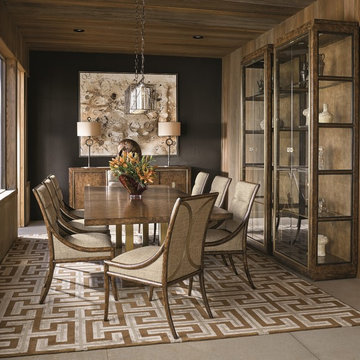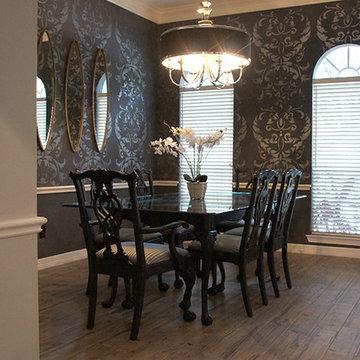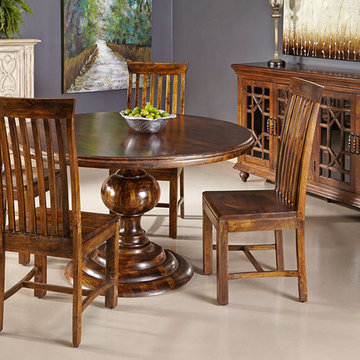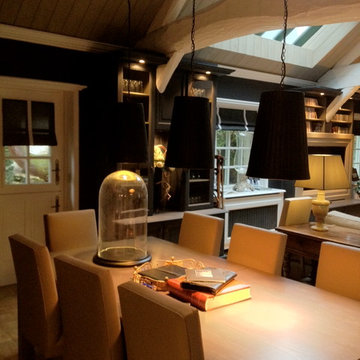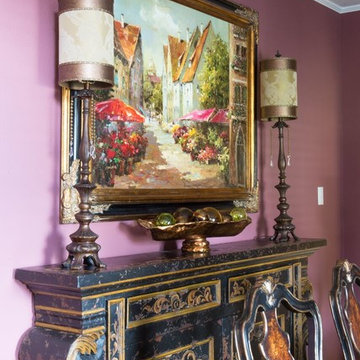ダイニング
絞り込み:
資材コスト
並び替え:今日の人気順
写真 1〜20 枚目(全 20 枚)
1/5
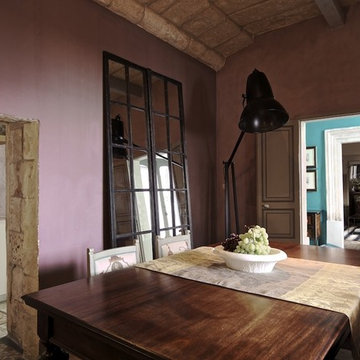
the camilleriparismode project and design studio were entrusted to convert and redesign a 200 year old townhouse situated in the heart of naxxar. the clients wished a large kitchen married to different entertainment spaces as a holistic concept on the ground floor. the first floor would have three bedrooms, thus upstairs and downstairs retaining a ‘family’ home feel which was the owners’ primary preconception. camilleriparismode design studio – careful to respect the structure’s characteristics - remodeled the house to give it a volume and ease of movement between rooms. the staircase turns 180 degrees with each bedroom having individual access and in turn connected through a new concrete bridge. a lightweight glass structure, allowing natural light to flow unhindered throughout the entire house, has replaced an entire wall in the central courtyard. architect ruben lautier undertook the challenge to oversee all structural changes.
the authentic and original patterned cement tiles were kept, the stone ceilings cleaned and pointed and its timber beams painted in soft subtle matt paints form our zuber collection. bolder tones of colours were applied to the walls. roman blinds of large floral patterned fabric, plush sofas and eclectic one-off pieces of furniture as well as artworks make up the decoration of the ground floor.
the master bedroom upstairs and its intricately designed tiles houses an 18th century bed dressed in fine linens form camilleriparismode’s fabric department. the rather grand décor of this room is juxtaposed against the sleek modern ensuite bathroom and a walk-in shower made up of large slab brushed travertine.
photography © brian grech
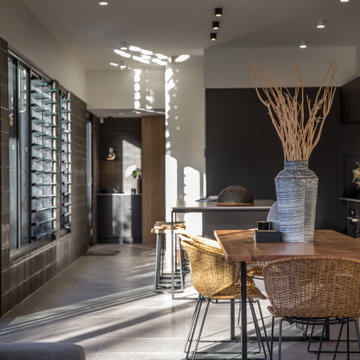
A cohesive dining and kitchen area that flows seamlessly and easily.
ブリスベンにある高級な広いインダストリアルスタイルのおしゃれなLDK (黒い壁、セラミックタイルの床、グレーの床) の写真
ブリスベンにある高級な広いインダストリアルスタイルのおしゃれなLDK (黒い壁、セラミックタイルの床、グレーの床) の写真
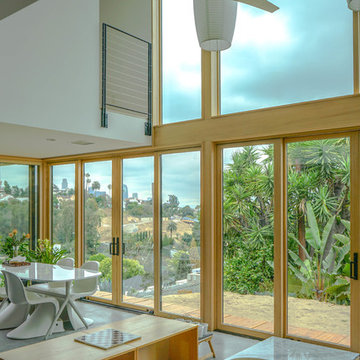
With picturesque window door which open to allow natural wind currents to move throughout the house for cooling, this Great Room is functionality and simplicity perfectly matched.
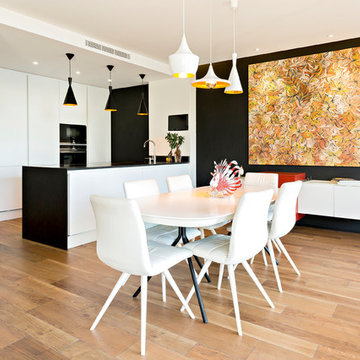
Une pièce à vivre tout en contraste entre le noir mat du mur principal qui met en valeur la toile king size, le granit du plan de travail de la cuisine et le blanc pur des meubles et des autres murs. Des touches d'or et de brique réveillent l'ensemble. Le sol en carrelage imitation parquet décliné dans une teinte très chaleureuse apporte lui le côté cosy à la pîèce.
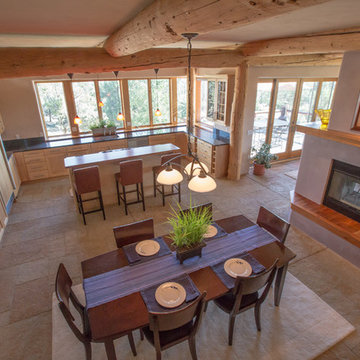
デンバーにあるお手頃価格の中くらいなラスティックスタイルのおしゃれなダイニングキッチン (セラミックタイルの床、両方向型暖炉、コンクリートの暖炉まわり、紫の壁、ベージュの床) の写真
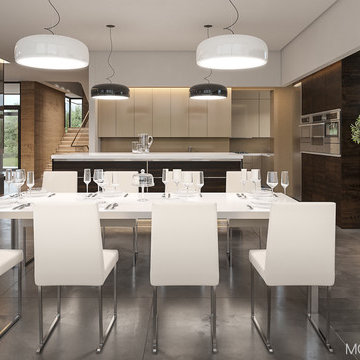
他の地域にあるお手頃価格の中くらいなモダンスタイルのおしゃれなダイニングキッチン (黒い壁、セラミックタイルの床、両方向型暖炉、コンクリートの暖炉まわり、グレーの床) の写真
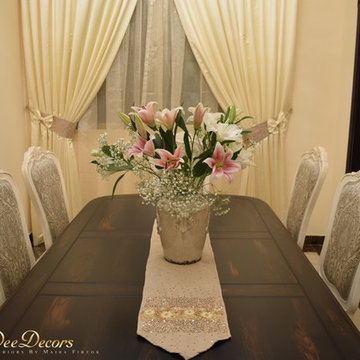
When most of us think about the ceiling of our homes, the thing that comes to our mind is white and flat. Despite all the amazing steps we have taken forward in designing and decorating the rest of the house, a ‘ceiling’ seems to be something that skips our mind rather easily. But a great ceiling design, whether it is in the living room or the dining area, the kitchen or the bedroom, can give a room a unique, inimitable and individual character that also leaves an indelible impression in the minds of those who step in.
We hope you will enjoy touring the recently completed Villa Interiors and ceiling work.
Client: Mr. Mohammad Sultan, Sales Head at HSBC, Dubai
www.deedecors.com
info@deedecors.com
Call/Whatsapp: +971.(0)50.1753563
Dubai - U.A.E
Follow us on:
Houzz/Instagram/Facebook/Twitter/Pinterest/LinkedIn: @DeeDecors
#deedecors #dubai #celing #interiordesigndubai #interiordesignuae #beforeandafter #homemakeover #abudhabi #alain #uae #sharjah #dubaidecor #dubaidowntowndesign
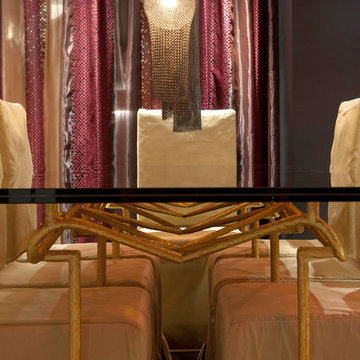
Photography by Carlos Perez Lopez © Chromatica.
他の地域にある高級な中くらいなエクレクティックスタイルのおしゃれなLDK (黒い壁、セラミックタイルの床、暖炉なし) の写真
他の地域にある高級な中くらいなエクレクティックスタイルのおしゃれなLDK (黒い壁、セラミックタイルの床、暖炉なし) の写真
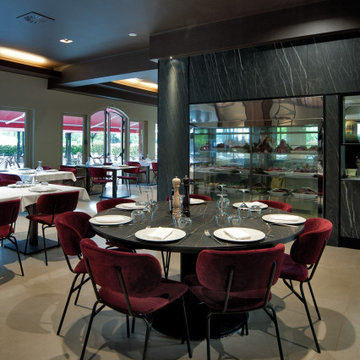
The distinguishing trait of the I Naturali series is soil. A substance which on the one hand recalls all things primordial and on the other the possibility of being plied. As a result, the slab made from the ceramic lends unique value to the settings it clads.
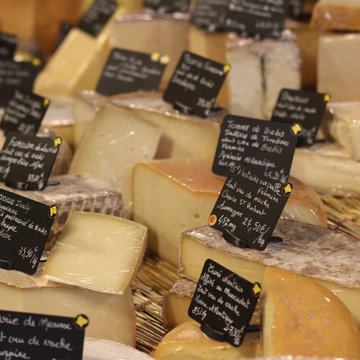
Rénovation globale d'un commerce, d'un salon de coiffure à une fromagerie / épicerie fine.
ボルドーにある高級な中くらいなラスティックスタイルのおしゃれなダイニング (黒い壁、セラミックタイルの床、黒い床) の写真
ボルドーにある高級な中くらいなラスティックスタイルのおしゃれなダイニング (黒い壁、セラミックタイルの床、黒い床) の写真
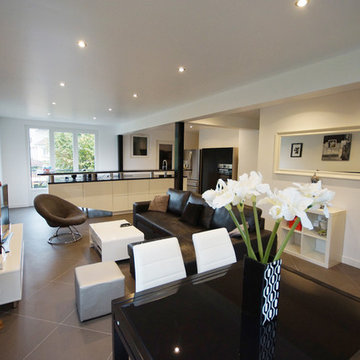
Rénovation totale cuisine, salon, pavillon Chelles. Architecte d'intérieur Paris. Grazia Architecture
パリにある高級な中くらいなコンテンポラリースタイルのおしゃれなLDK (紫の壁、セラミックタイルの床、暖炉なし) の写真
パリにある高級な中くらいなコンテンポラリースタイルのおしゃれなLDK (紫の壁、セラミックタイルの床、暖炉なし) の写真
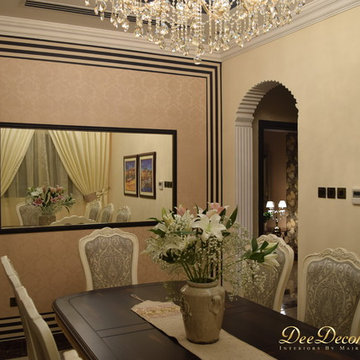
When most of us think about the ceiling of our homes, the thing that comes to our mind is white and flat. Despite all the amazing steps we have taken forward in designing and decorating the rest of the house, a ‘ceiling’ seems to be something that skips our mind rather easily. But a great ceiling design, whether it is in the living room or the dining area, the kitchen or the bedroom, can give a room a unique, inimitable and individual character that also leaves an indelible impression in the minds of those who step in.
We hope you will enjoy touring the recently completed Villa Interiors and ceiling work.
Client: Mr. Mohammad Sultan, Sales Head at HSBC, Dubai
www.deedecors.com
info@deedecors.com
Call/Whatsapp: +971.(0)50.1753563
Dubai - U.A.E
Follow us on:
Houzz/Instagram/Facebook/Twitter/Pinterest/LinkedIn: @DeeDecors
#deedecors #dubai #celing #interiordesigndubai #interiordesignuae #beforeandafter #homemakeover #abudhabi #alain #uae #sharjah #dubaidecor #dubaidowntowndesign
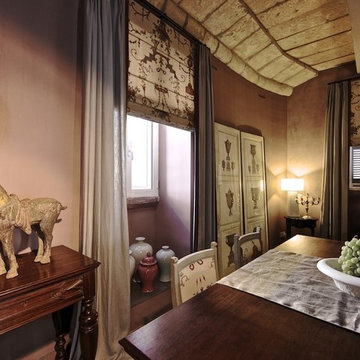
the camilleriparismode project and design studio were entrusted to convert and redesign a 200 year old townhouse situated in the heart of naxxar. the clients wished a large kitchen married to different entertainment spaces as a holistic concept on the ground floor. the first floor would have three bedrooms, thus upstairs and downstairs retaining a ‘family’ home feel which was the owners’ primary preconception. camilleriparismode design studio – careful to respect the structure’s characteristics - remodeled the house to give it a volume and ease of movement between rooms. the staircase turns 180 degrees with each bedroom having individual access and in turn connected through a new concrete bridge. a lightweight glass structure, allowing natural light to flow unhindered throughout the entire house, has replaced an entire wall in the central courtyard. architect ruben lautier undertook the challenge to oversee all structural changes.
the authentic and original patterned cement tiles were kept, the stone ceilings cleaned and pointed and its timber beams painted in soft subtle matt paints form our zuber collection. bolder tones of colours were applied to the walls. roman blinds of large floral patterned fabric, plush sofas and eclectic one-off pieces of furniture as well as artworks make up the decoration of the ground floor.
the master bedroom upstairs and its intricately designed tiles houses an 18th century bed dressed in fine linens form camilleriparismode’s fabric department. the rather grand décor of this room is juxtaposed against the sleek modern ensuite bathroom and a walk-in shower made up of large slab brushed travertine.
photography © brian grech
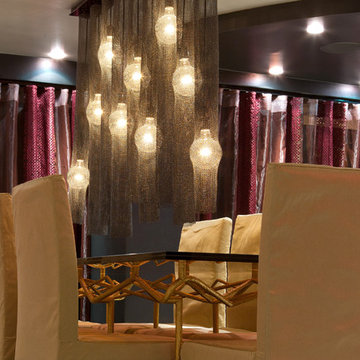
Photography by Carlos Perez Lopez © Chromatica.
他の地域にある高級な中くらいなエクレクティックスタイルのおしゃれなLDK (黒い壁、セラミックタイルの床、暖炉なし) の写真
他の地域にある高級な中くらいなエクレクティックスタイルのおしゃれなLDK (黒い壁、セラミックタイルの床、暖炉なし) の写真
1
