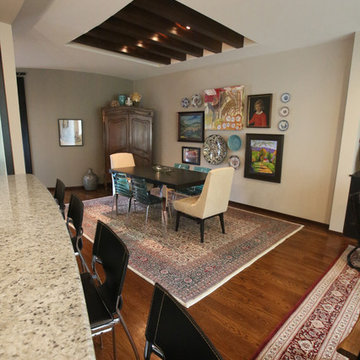ブラウンのダイニング (吊り下げ式暖炉、ベージュの壁) の写真
絞り込み:
資材コスト
並び替え:今日の人気順
写真 1〜19 枚目(全 19 枚)

Роскошная столовая зона с обеденным столом на 8 персон, при желании можно добавить еще два кресла.
他の地域にあるラグジュアリーな広いトラディショナルスタイルのおしゃれなダイニングキッチン (ベージュの壁、無垢フローリング、吊り下げ式暖炉、タイルの暖炉まわり、茶色い床、三角天井) の写真
他の地域にあるラグジュアリーな広いトラディショナルスタイルのおしゃれなダイニングキッチン (ベージュの壁、無垢フローリング、吊り下げ式暖炉、タイルの暖炉まわり、茶色い床、三角天井) の写真
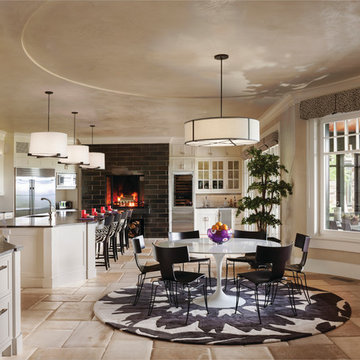
Durston Saylor
ニューヨークにある中くらいなコンテンポラリースタイルのおしゃれなダイニングキッチン (ベージュの壁、ベージュの床、吊り下げ式暖炉、タイルの暖炉まわり) の写真
ニューヨークにある中くらいなコンテンポラリースタイルのおしゃれなダイニングキッチン (ベージュの壁、ベージュの床、吊り下げ式暖炉、タイルの暖炉まわり) の写真
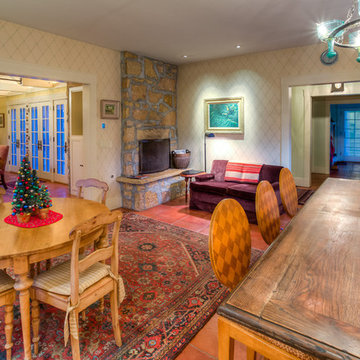
他の地域にあるお手頃価格の中くらいなカントリー風のおしゃれなダイニングキッチン (ベージュの壁、テラコッタタイルの床、吊り下げ式暖炉、石材の暖炉まわり) の写真
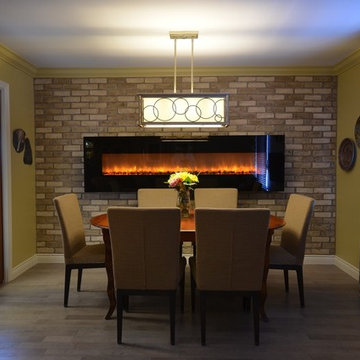
Long wall was extended, then covered in brick veneer. Modern glass 96" electric fireplace was mounted on the brick. New parsons chairs were added to the existing table. Floors are wire-brushed oak.
Jeanne Grier/Stylish Fireplaces & Interiors
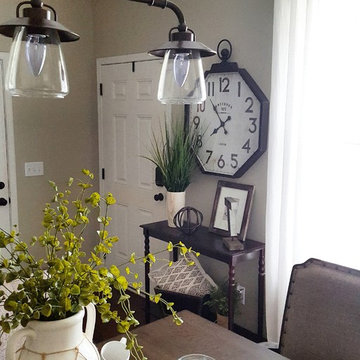
ウィルミントンにある低価格の中くらいなカントリー風のおしゃれなダイニングキッチン (ベージュの壁、濃色無垢フローリング、吊り下げ式暖炉、木材の暖炉まわり、茶色い床) の写真
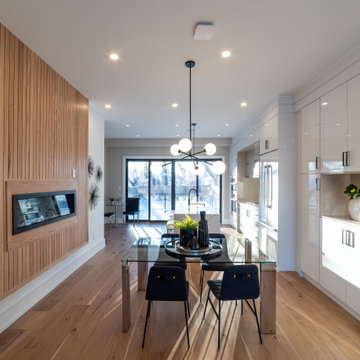
This area of the open concept space is one of my favorites. The carpentry work of the fireplace feature wall is breathtaking. We are pleased how we were able to incorporate not only a stunning feature but an interesting design to hide the staircase to the 2nd floor and to the basement.
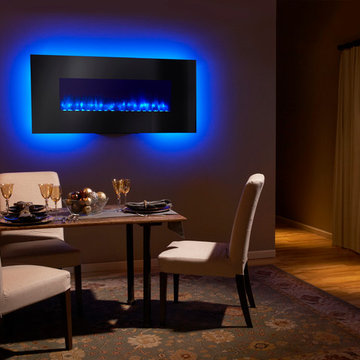
SimpliFire 58" Linear Wall Mount
オレンジカウンティにある高級な中くらいなエクレクティックスタイルのおしゃれな独立型ダイニング (ベージュの壁、無垢フローリング、吊り下げ式暖炉、金属の暖炉まわり) の写真
オレンジカウンティにある高級な中くらいなエクレクティックスタイルのおしゃれな独立型ダイニング (ベージュの壁、無垢フローリング、吊り下げ式暖炉、金属の暖炉まわり) の写真
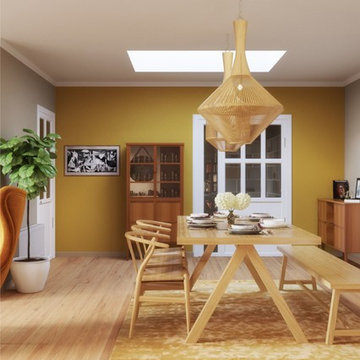
This is our proposal of living-room and dining-room design for a lovely family who wanted a space to relax, enjoy with family and meet with friends.
A colorful and lively space which include some design objects, like the Vertigo pendant lamp and the wishbone chairs.
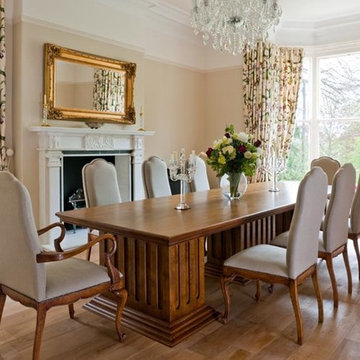
Stunning Regal dinning room table for 10 seating. Beautiful wooden fireplace and stunning high ceilings.
他の地域にあるお手頃価格の中くらいなカントリー風のおしゃれなダイニングキッチン (ベージュの壁、淡色無垢フローリング、吊り下げ式暖炉、漆喰の暖炉まわり、ベージュの床) の写真
他の地域にあるお手頃価格の中くらいなカントリー風のおしゃれなダイニングキッチン (ベージュの壁、淡色無垢フローリング、吊り下げ式暖炉、漆喰の暖炉まわり、ベージュの床) の写真
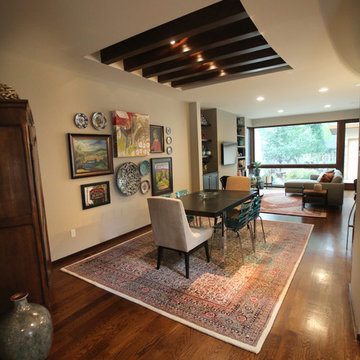
room2improve worked with the clients in this Birmingham Michigan home for about a year. The client went room by room. The rugs and the armoire were existing, and the client wanted to incorporate them into a more eclectic and contemporary look. Through our consultation services, they achieved what they wanted without the long term commitments and service fees of some interior design firms. They wanted floor plans, art and accessory ideas, some new furnitures, wall colors, wallpaper ideas, and built-in ideas.
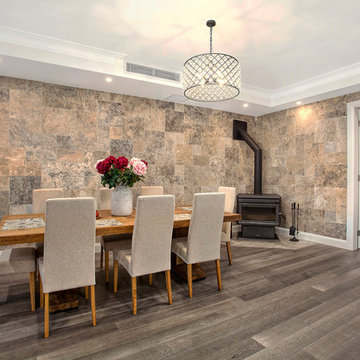
The dining room involves a unique blend of natural materials. The walls are decorated with natural stone tile, and the floor is engineered timber. The ceilings all include a bulkhead. The traditional fireplace adds a traditional touch to the modern styled home.
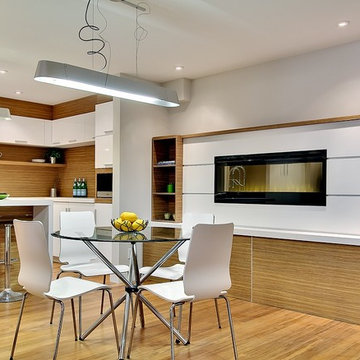
Serge Boulet
モントリオールにあるお手頃価格の中くらいなモダンスタイルのおしゃれなダイニングキッチン (ベージュの壁、竹フローリング、吊り下げ式暖炉、木材の暖炉まわり) の写真
モントリオールにあるお手頃価格の中くらいなモダンスタイルのおしゃれなダイニングキッチン (ベージュの壁、竹フローリング、吊り下げ式暖炉、木材の暖炉まわり) の写真
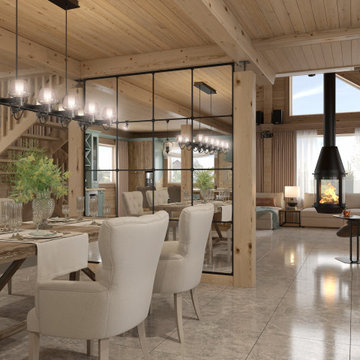
サンクトペテルブルクにあるお手頃価格の中くらいなおしゃれなダイニングキッチン (ベージュの壁、磁器タイルの床、吊り下げ式暖炉、金属の暖炉まわり、グレーの床、塗装板張りの天井、板張り壁) の写真
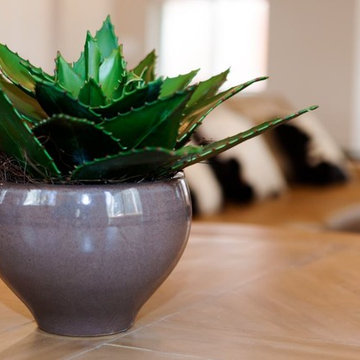
Vacation Rental Living Room
Photograph by Hazeltine Photography.
This was a fun, collaborative effort with our clients. Coming from the Bay area, our clients spend a lot of time in Tahoe and therefore purchased a vacation home within close proximity to Heavenly Mountain. Their intention was to utilize the three-bedroom, three-bathroom, single-family home as a vacation rental but also as a part-time, second home for themselves. Being a vacation rental, budget was a top priority. We worked within our clients’ parameters to create a mountain modern space with the ability to sleep 10, while maintaining durability, functionality and beauty. We’re all thrilled with the result.
Talie Jane Interiors is a full-service, luxury interior design firm specializing in sophisticated environments.
Founder and interior designer, Talie Jane, is well known for her ability to collaborate with clients. She creates highly individualized spaces, reflective of individual tastes and lifestyles. Talie's design approach is simple. She believes that, "every space should tell a story in an artistic and beautiful way while reflecting the personalities and design needs of our clients."
At Talie Jane Interiors, we listen, understand our clients and deliver within budget to provide beautiful, comfortable spaces. By utilizing an analytical and artistic approach, we offer creative solutions to design challenges.
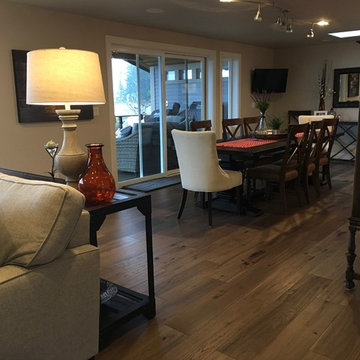
シアトルにあるラグジュアリーなトランジショナルスタイルのおしゃれなダイニングキッチン (ベージュの壁、濃色無垢フローリング、吊り下げ式暖炉、タイルの暖炉まわり) の写真
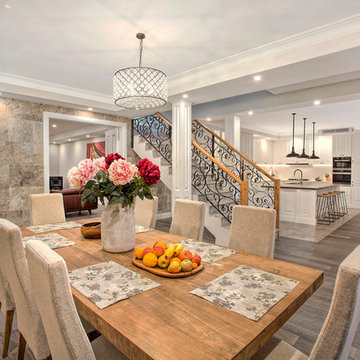
The main living area works perfectly as an entertaining area, opening up onto a huge outdoor terrace. Easily suited to large gatherings, while still retaining an intimate family home feel.
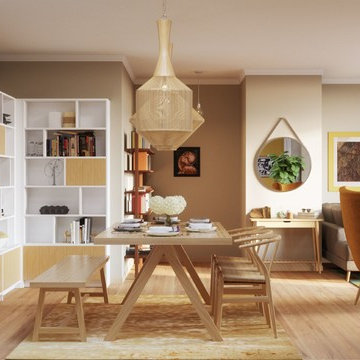
This is our proposal of living-room and dining-room design for a lovely family who wanted a space to relax, enjoy with family and meet with friends.
A colorful and lively space which include some design objects, like the Vertigo pendant lamp and the wishbone chairs.
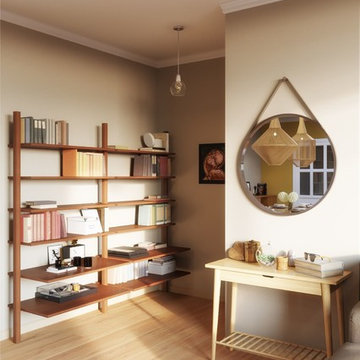
This is our proposal of living-room and dining-room design for a lovely family who wanted a space to relax, enjoy with family and meet with friends.
A colorful and lively space which include some design objects, like the Vertigo pendant lamp and the wishbone chairs.
ブラウンのダイニング (吊り下げ式暖炉、ベージュの壁) の写真
1
