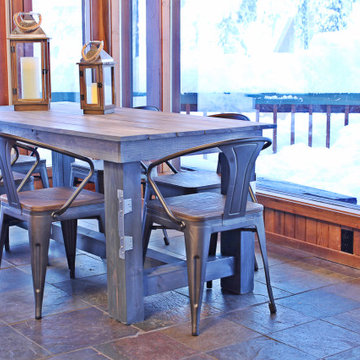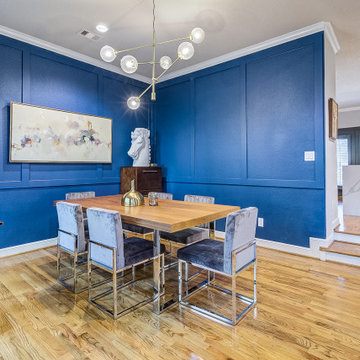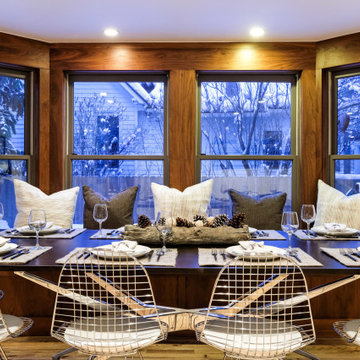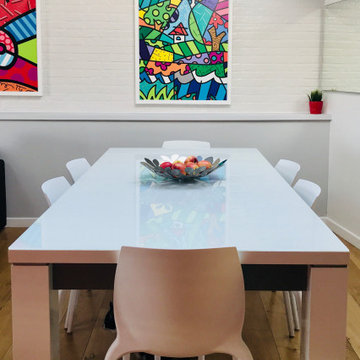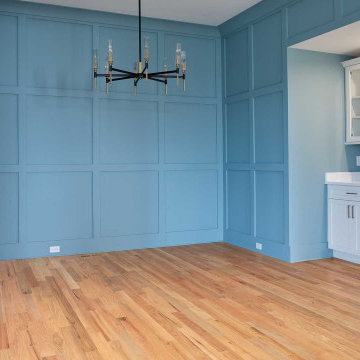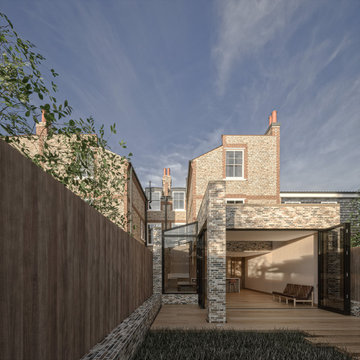青い、紫のダイニング (レンガ壁、板張り壁) の写真
絞り込み:
資材コスト
並び替え:今日の人気順
写真 1〜19 枚目(全 19 枚)
1/5

ポートランド(メイン)にある高級なカントリー風のおしゃれなダイニング (朝食スペース、ベージュの壁、淡色無垢フローリング、表し梁、板張り壁) の写真

This home was redesigned to reflect the homeowners' personalities through intentional and bold design choices, resulting in a visually appealing and powerfully expressive environment.
This captivating dining room design features a striking bold blue palette that mingles with elegant furniture while statement lights dangle gracefully above. The rust-toned carpet adds a warm contrast, completing a sophisticated and inviting ambience.
---Project by Wiles Design Group. Their Cedar Rapids-based design studio serves the entire Midwest, including Iowa City, Dubuque, Davenport, and Waterloo, as well as North Missouri and St. Louis.
For more about Wiles Design Group, see here: https://wilesdesigngroup.com/
To learn more about this project, see here: https://wilesdesigngroup.com/cedar-rapids-bold-home-transformation
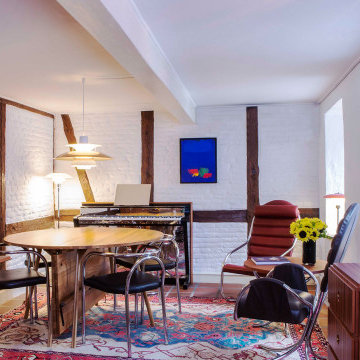
In this showcase home, elements that nod to tradition blend seamlessly with the bright, bold shapes and materials of modern design. Featuring design icon Poul Henningsen's stunning furnishings: PH Pope Chair, PH Lounge Chair, PH Table, PH DIning Table, PH Cabinet, PH Small Drawer Chest, and PH Cabinet.
The wildly unusual piano design is encased in layered strips of reflective chrome facing. No matter the size of the room, one's eye is drawn to the instrument.
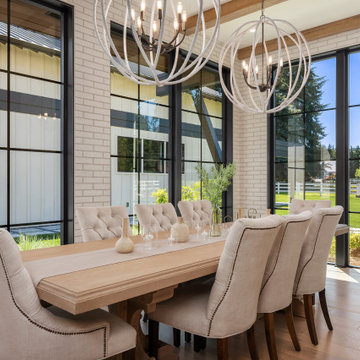
The dining room at Silver Spurs is magical. The west facing windows get incredible sunsets with horizontal evening light pouring in through the gridded windows onto the brick face surround. A 10 foot table is nearly dwarfed in this space so we opted for double pendants to fill the linear space perfectly!
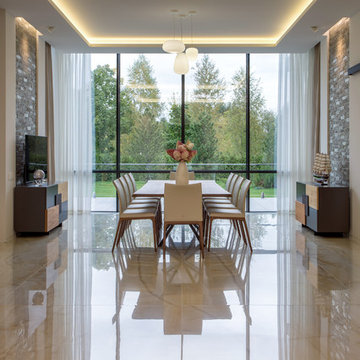
Архитекторы: Дмитрий Глушков, Фёдор Селенин; Фото: Антон Лихтарович
モスクワにある高級な広いおしゃれなダイニングキッチン (マルチカラーの壁、ピンクの床、折り上げ天井、レンガ壁) の写真
モスクワにある高級な広いおしゃれなダイニングキッチン (マルチカラーの壁、ピンクの床、折り上げ天井、レンガ壁) の写真
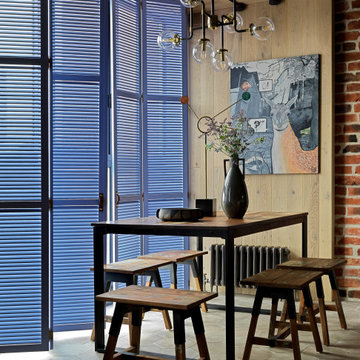
Вид на кухню и зону столовой.
Мебель и оборудование: обеденная группа, d-Bodhi; деревянные ставни изготовили на заказ; люстра, Loft Concep.
Декор: Moon-stores, Afro Home; искусственные растения, Treez Collection, Zara Home.
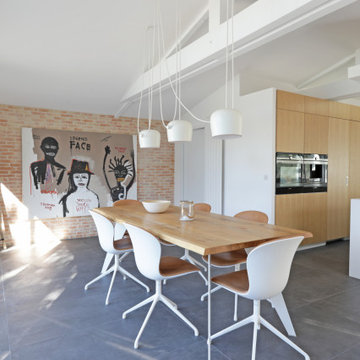
ボルドーにある高級な広いコンテンポラリースタイルのおしゃれなダイニング (マルチカラーの壁、セラミックタイルの床、暖炉なし、グレーの床、表し梁、レンガ壁) の写真
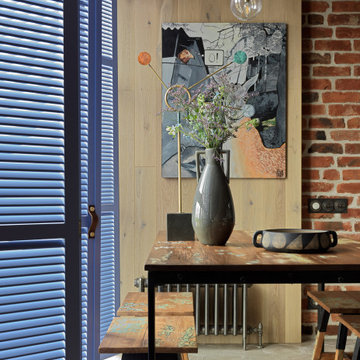
Плитка из дореволюционных руколепных кирпичей BRICKTILES в оформлении стены в столовой. Поверхность под защитной пропиткой - не пылит и влажная уборка разрешена.
Дизайнер проекта: Кира Яковлева. Фото: Сергей Красюк. Стилист: Александра Пиленкова.
Проект опубликован на сайте журнала AD Russia в 2020 году.
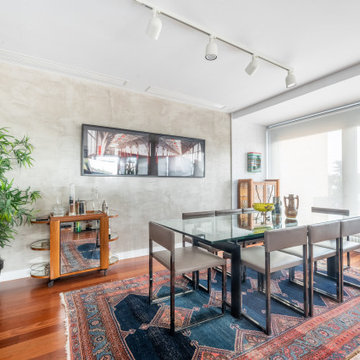
Había que convertir una vivienda muy grande, pensada para una única familia, en dos áreas que se adaptasen a las necesidades de cada nueva familia, conservando la calidad del edificio original. Era un ejercicio de acupuntura, tocando solo lo necesario, adaptándolo a los nuevos gustos, y mejorando lo existente con un presupuesto ajustado.
El comedor se abre a la ciudad con un gran ventanal, protegido por un radiador bajo. En la pared del fondo se aplicó microcemento y se aprovechó el ladrillo existente para pintarlo e incorporarlo a la decoración. El suelo es de madera de teca y en el techo se hace un foseado que esconde una tira led continúa.
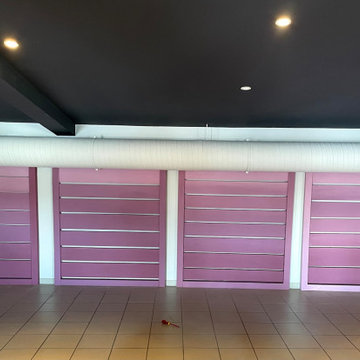
Un mur blanc basique c'est simple on en voulait pas! C'est pour ça qu'on a fait le choix de donner un peu de couleur et de gaieté avec le rose qu'on a aussi mit à l'intérieur de certaines cagettes qui servent de suspension.
Aussi simple qu'efficace!
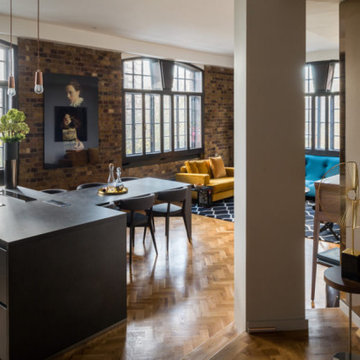
Open plan kitchen, living and dining room with lots of natural light in warehouse conversion.
ロンドンにあるラグジュアリーな広いインダストリアルスタイルのおしゃれなLDK (マルチカラーの壁、濃色無垢フローリング、茶色い床、レンガ壁) の写真
ロンドンにあるラグジュアリーな広いインダストリアルスタイルのおしゃれなLDK (マルチカラーの壁、濃色無垢フローリング、茶色い床、レンガ壁) の写真
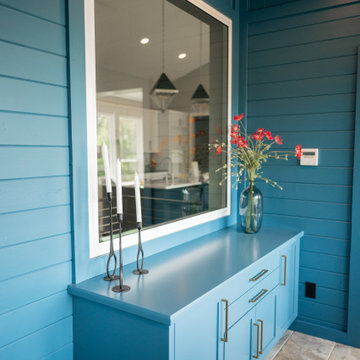
This home was redesigned to reflect the homeowners' personalities through intentional and bold design choices, resulting in a visually appealing and powerfully expressive environment.
This captivating dining room design features a striking bold blue palette that mingles with elegant furniture while statement lights dangle gracefully above. The rust-toned carpet adds a warm contrast, completing a sophisticated and inviting ambience.
---Project by Wiles Design Group. Their Cedar Rapids-based design studio serves the entire Midwest, including Iowa City, Dubuque, Davenport, and Waterloo, as well as North Missouri and St. Louis.
For more about Wiles Design Group, see here: https://wilesdesigngroup.com/
To learn more about this project, see here: https://wilesdesigngroup.com/cedar-rapids-bold-home-transformation
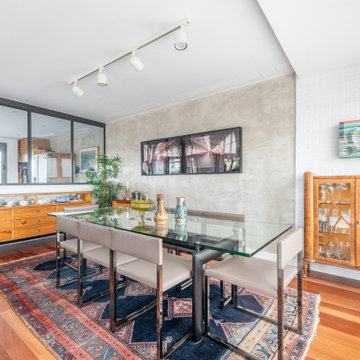
Había que convertir una vivienda muy grande, pensada para una única familia, en dos áreas que se adaptasen a las necesidades de cada nueva familia, conservando la calidad del edificio original. Era un ejercicio de acupuntura, tocando solo lo necesario, adaptándolo a los nuevos gustos, y mejorando lo existente con un presupuesto ajustado.
El salón se integró con el comedor, solo separado por un mueble que integra la chimenea de bioalcohol. Los pilares de hormigón se dejaron en bruto, se instalaron nuevas carpinterías, se aplicó microcemento a la pared del fondo y se instalaron carpinterías metálicas para separar la cocina, con la posibilidad de abrir para conectarlas con el espacio principal.
青い、紫のダイニング (レンガ壁、板張り壁) の写真
1
