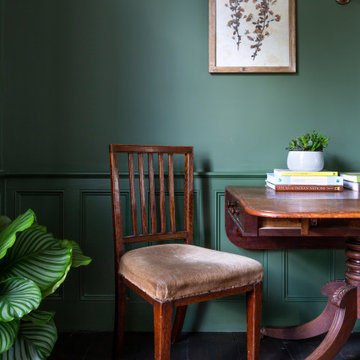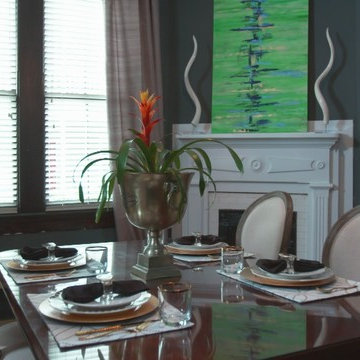黒いダイニングキッチン (レンガの暖炉まわり、緑の壁、黄色い壁) の写真
絞り込み:
資材コスト
並び替え:今日の人気順
写真 1〜2 枚目(全 2 枚)

The Breakfast Room leading onto the kitchen through pockets doors using reclaimed Victorian pine doors. A dining area on one side and a seating area around the wood burner create a very cosy atmosphere.

This 1800’s Charleston Victorian home was remodeled inside and out. We painted the exterior, redid the brick wall and entry steps and repaired wood rot. For the interior, we took down a wall to make the space more open and less compartmentalized, which is common in Charleston homes from this period. We were able to save the fireplace to keep the history of the home, but took down the surrounding wall and exposed the original brick, which added character and dimension. The original flooring was also kept and refinished. The kitchen was completely gutted and a secondary stairway was removed to enlarge the space. This modern kitchen renovation included a custom hood, new cabinets, gas range, farm sink, custom island - made to look like a piece of furniture - with a walnut butcher block top from Walnut Woodworks. Finally, we turned an old closet into a half bath and laundry space, which added value and functionality to the home. This project was designed in partnership with Krystine Edwards Real Estate & Design for the HGTV pilot episode, “Move-In Ready,” which aired in May 2016.
黒いダイニングキッチン (レンガの暖炉まわり、緑の壁、黄色い壁) の写真
1