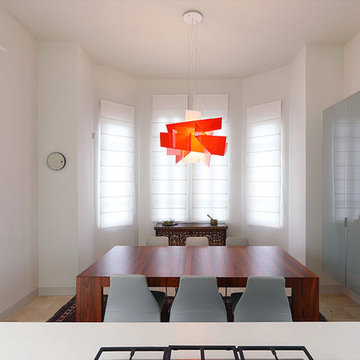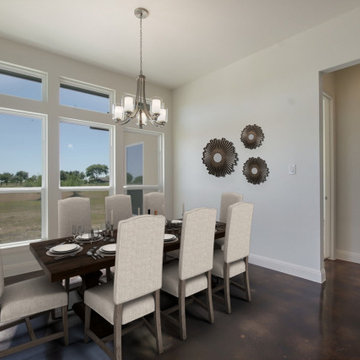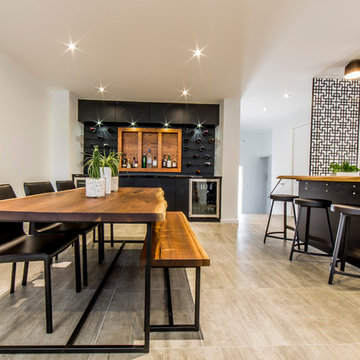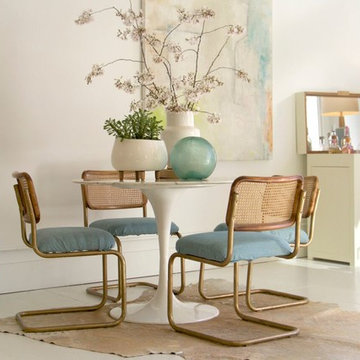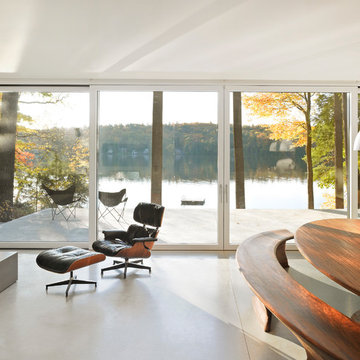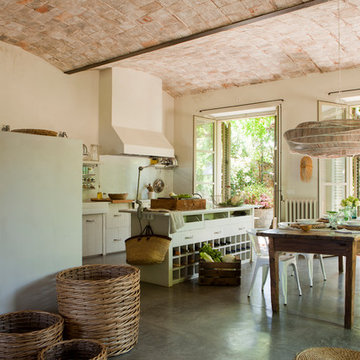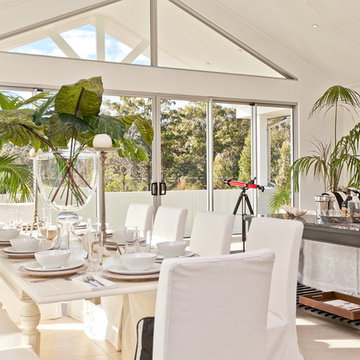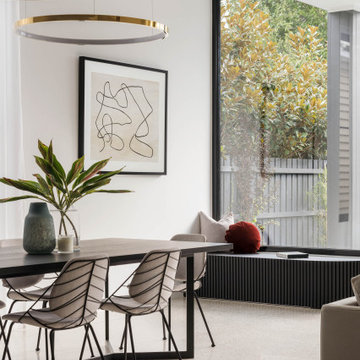ベージュのダイニング (コンクリートの床、ライムストーンの床、赤い壁、白い壁) の写真
絞り込み:
資材コスト
並び替え:今日の人気順
写真 1〜20 枚目(全 377 枚)

Perched on a hilltop high in the Myacama mountains is a vineyard property that exists off-the-grid. This peaceful parcel is home to Cornell Vineyards, a winery known for robust cabernets and a casual ‘back to the land’ sensibility. We were tasked with designing a simple refresh of two existing buildings that dually function as a weekend house for the proprietor’s family and a platform to entertain winery guests. We had fun incorporating our client’s Asian art and antiques that are highlighted in both living areas. Paired with a mix of neutral textures and tones we set out to create a casual California style reflective of its surrounding landscape and the winery brand.
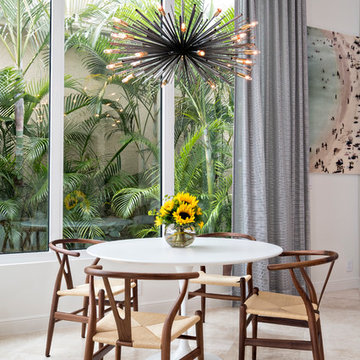
Breakfast Area
ニューヨークにある高級な中くらいなコンテンポラリースタイルのおしゃれなLDK (白い壁、暖炉なし、ライムストーンの床) の写真
ニューヨークにある高級な中くらいなコンテンポラリースタイルのおしゃれなLDK (白い壁、暖炉なし、ライムストーンの床) の写真
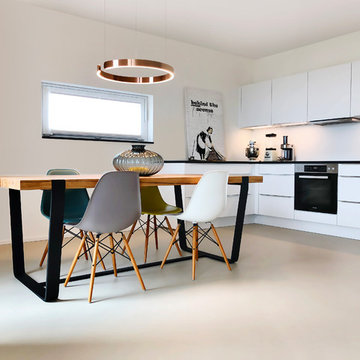
Du findest spannende Hinweise zu diesem Projekt in der Projektbeschreibung oben.
Fotografie Mohan Karakoc
ケルンにある高級な中くらいな北欧スタイルのおしゃれなLDK (コンクリートの床、ベージュの床、白い壁、暖炉なし) の写真
ケルンにある高級な中くらいな北欧スタイルのおしゃれなLDK (コンクリートの床、ベージュの床、白い壁、暖炉なし) の写真

L'appartamento prevede un piccolo monolocale cui si accede dall'ingresso per ospitare in completa autonomia eventuali ospiti.
Una neutra e semplice cucina è disposta sulla parete di fondo, nessun pensile o elemento alto ne segano la presenza. Un mobile libreria cela un letto che all'esigenza si apre ribaltandosi a separare in 2 lo spazio. Delle bellissime piastrelle di graniglia presenti nell'appartamento fin dai primi anni del 900 sono state accuratamente asportate e poi rimontate in disegni diversi da quelli originali per adattarli ai nuovi ambienti che si sono venuti a formare; ai loro lati sono state montate delle nuove piastrelle sempre in graniglia di un neutro colore chiaro.

The clients' reproduction Frank Lloyd Wright Floor Lamp and MCM furnishings complete this seating area in the dining room nook. This area used to be an exterior porch, but was enclosed to make the current dining room larger. In the dining room, we added a walnut bar with an antique gold toekick and antique gold hardware, along with an enclosed tall walnut cabinet for storage. The tall dining room cabinet also conceals a vertical steel structural beam, while providing valuable storage space. The walnut bar and dining cabinets breathe new life into the space and echo the tones of the wood walls and cabinets in the adjoining kitchen and living room. Finally, our design team finished the space with MCM furniture, art and accessories.
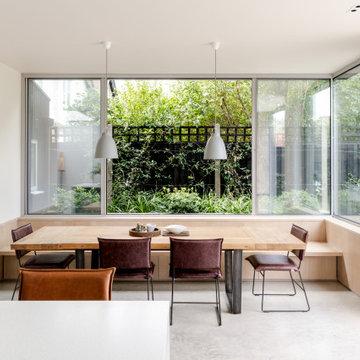
Built in banquette dining with wrap around external planter offers wrap around views of the landscape & brings an abundance of natural light into the rear and side extensions.
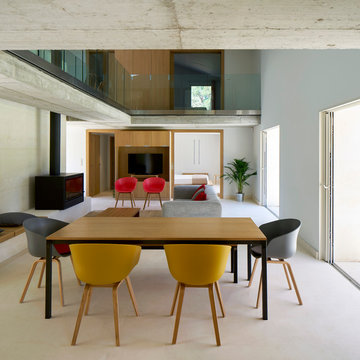
Michel DENANCÉ
パリにある広いコンテンポラリースタイルのおしゃれなダイニング (白い壁、コンクリートの床、薪ストーブ、金属の暖炉まわり) の写真
パリにある広いコンテンポラリースタイルのおしゃれなダイニング (白い壁、コンクリートの床、薪ストーブ、金属の暖炉まわり) の写真
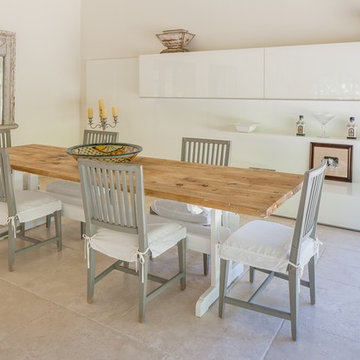
This retreat was designed with separate Women's and Men's private areas. The Women's Bathroom & Closet a large, inviting space. The Men's Bedroom & Bar a place of relaxation and warmth. The Lounge, an expansive area with a welcoming view of nature.
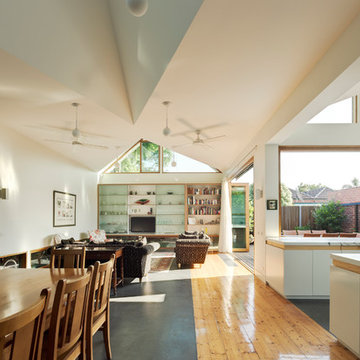
The dining room looking across to the kitchen and living room. Photo by Peter Bennetts
メルボルンにある高級な広いコンテンポラリースタイルのおしゃれなLDK (白い壁、コンクリートの床、暖炉なし) の写真
メルボルンにある高級な広いコンテンポラリースタイルのおしゃれなLDK (白い壁、コンクリートの床、暖炉なし) の写真
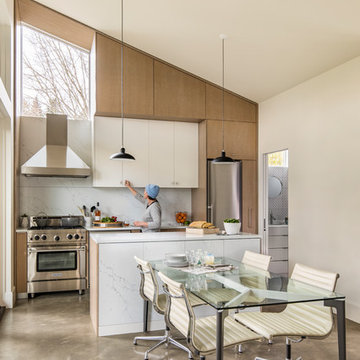
This 800 square foot Accessory Dwelling Unit steps down a lush site in the Portland Hills. The street facing balcony features a sculptural bronze and concrete trough spilling water into a deep basin. The split-level entry divides upper-level living and lower level sleeping areas. Generous south facing decks, visually expand the building's area and connect to a canopy of trees. The mid-century modern details and materials of the main house are continued into the addition. Inside a ribbon of white-washed oak flows from the entry foyer to the lower level, wrapping the stairs and walls with its warmth. Upstairs the wood's texture is seen in stark relief to the polished concrete floors and the crisp white walls of the vaulted space. Downstairs the wood, coupled with the muted tones of moss green walls, lend the sleeping area a tranquil feel.
Contractor: Ricardo Lovett General Contracting
Photographer: David Papazian Photography
ベージュのダイニング (コンクリートの床、ライムストーンの床、赤い壁、白い壁) の写真
1
