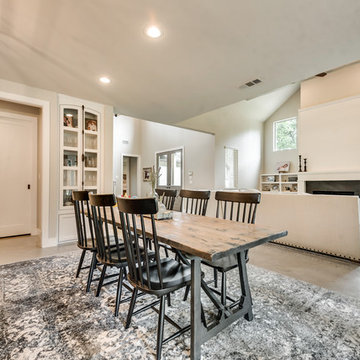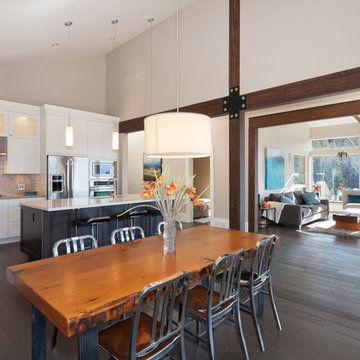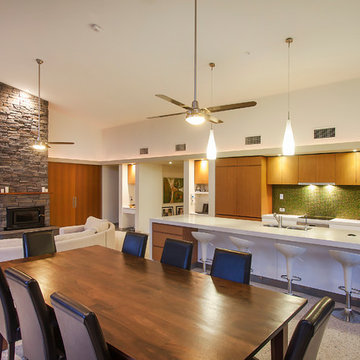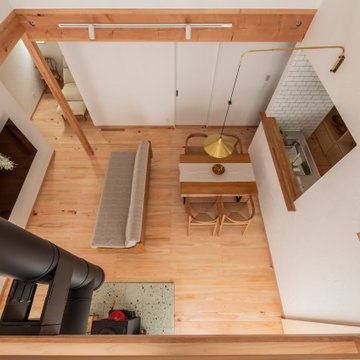ベージュのダイニング (薪ストーブ、塗装板張りの暖炉まわり、石材の暖炉まわり) の写真
絞り込み:
資材コスト
並び替え:今日の人気順
写真 1〜16 枚目(全 16 枚)
1/5

Nick Smith Photography
ロンドンにある高級な中くらいなトランジショナルスタイルのおしゃれな独立型ダイニング (グレーの壁、淡色無垢フローリング、薪ストーブ、石材の暖炉まわり、ベージュの床) の写真
ロンドンにある高級な中くらいなトランジショナルスタイルのおしゃれな独立型ダイニング (グレーの壁、淡色無垢フローリング、薪ストーブ、石材の暖炉まわり、ベージュの床) の写真

This custom cottage designed and built by Aaron Bollman is nestled in the Saugerties, NY. Situated in virgin forest at the foot of the Catskill mountains overlooking a babling brook, this hand crafted home both charms and relaxes the senses.
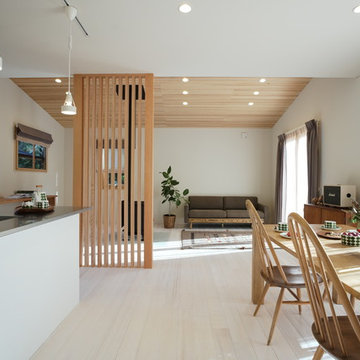
薪ストーブを中心に、いつも家族がLDKに集う住まい。良好な空気環境のもと、木をアクセントにした普遍的でシンプルなデザインは、時が経つことに美しさを増して行く。 Photo by Hitomi Mese
他の地域にあるモダンスタイルのおしゃれなダイニング (白い壁、淡色無垢フローリング、薪ストーブ、石材の暖炉まわり、白い床) の写真
他の地域にあるモダンスタイルのおしゃれなダイニング (白い壁、淡色無垢フローリング、薪ストーブ、石材の暖炉まわり、白い床) の写真
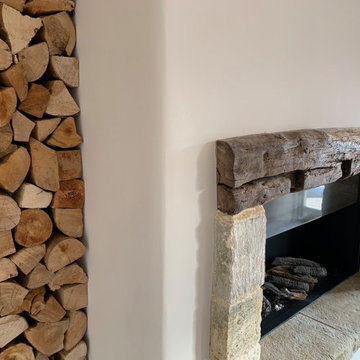
The stunning Dining Hall at the Janey Butler Interiors and Llama Architects Cotswold Barn project featuring incredible dining table, gas open fire with reclaimed stone & wood surround, feature chandelier light, contemporary art and curved plaster staircase. Professional Pics coming soon of this wonderful Barns transformation.
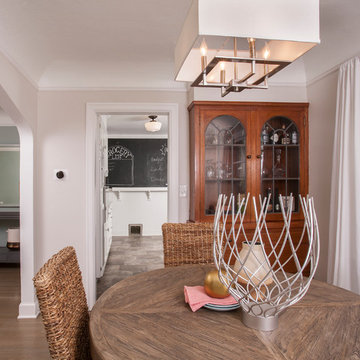
シアトルにある低価格の小さなトラディショナルスタイルのおしゃれな独立型ダイニング (白い壁、無垢フローリング、薪ストーブ、石材の暖炉まわり、グレーの床) の写真
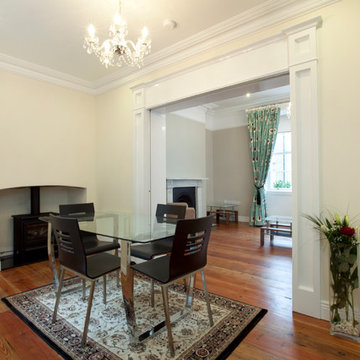
Roger O'Sullivan / rosphotography.ie
ダブリンにある高級な中くらいなトラディショナルスタイルのおしゃれなダイニング (黄色い壁、無垢フローリング、薪ストーブ、石材の暖炉まわり) の写真
ダブリンにある高級な中くらいなトラディショナルスタイルのおしゃれなダイニング (黄色い壁、無垢フローリング、薪ストーブ、石材の暖炉まわり) の写真
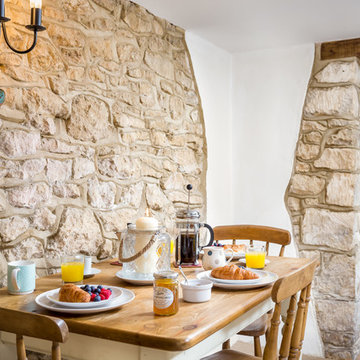
Oliver Grahame Photography
グロスタシャーにある中くらいなカントリー風のおしゃれなダイニングキッチン (白い壁、カーペット敷き、薪ストーブ、石材の暖炉まわり) の写真
グロスタシャーにある中くらいなカントリー風のおしゃれなダイニングキッチン (白い壁、カーペット敷き、薪ストーブ、石材の暖炉まわり) の写真
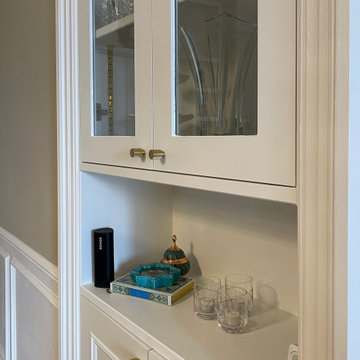
gorgeous bespoke carpentry fitted into an old chimneyy breast
ロンドンにある低価格の小さなトラディショナルスタイルのおしゃれなダイニング (ベージュの壁、無垢フローリング、薪ストーブ、石材の暖炉まわり、茶色い床、パネル壁) の写真
ロンドンにある低価格の小さなトラディショナルスタイルのおしゃれなダイニング (ベージュの壁、無垢フローリング、薪ストーブ、石材の暖炉まわり、茶色い床、パネル壁) の写真
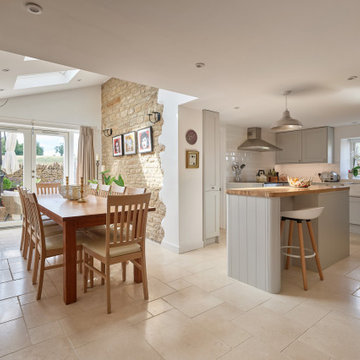
We were commissioned by our clients to design a light and airy open-plan kitchen and dining space with plenty of natural light whilst also capturing the views of the fields at the rear of their property. We not only achieved that but also took our designs a step further to create a beautiful first-floor ensuite bathroom to the master bedroom which our clients love!
Our initial brief was very clear and concise, with our clients having a good understanding of what they wanted to achieve – the removal of the existing conservatory to create an open and light-filled space that then connects on to what was originally a small and dark kitchen. The two-storey and single-storey rear extension with beautiful high ceilings, roof lights, and French doors with side lights on the rear, flood the interior spaces with natural light and allow for a beautiful, expansive feel whilst also affording stunning views over the fields. This new extension allows for an open-plan kitchen/dining space that feels airy and light whilst also maximising the views of the surrounding countryside.
The only change during the concept design was the decision to work in collaboration with the client’s adjoining neighbour to design and build their extensions together allowing a new party wall to be created and the removal of wasted space between the two properties. This allowed them both to gain more room inside both properties and was essentially a win-win for both clients, with the original concept design being kept the same but on a larger footprint to include the new party wall.
The different floor levels between the two properties with their extensions and building on the party wall line in the new wall was a definite challenge. It allowed us only a very small area to work to achieve both of the extensions and the foundations needed to be very deep due to the ground conditions, as advised by Building Control. We overcame this by working in collaboration with the structural engineer to design the foundations and the work of the project manager in managing the team and site efficiently.
We love how large and light-filled the space feels inside, the stunning high ceilings, and the amazing views of the surrounding countryside on the rear of the property. The finishes inside and outside have blended seamlessly with the existing house whilst exposing some original features such as the stone walls, and the connection between the original cottage and the new extension has allowed the property to still retain its character.
There are a number of special features to the design – the light airy high ceilings in the extension, the open plan kitchen and dining space, the connection to the original cottage whilst opening up the rear of the property into the extension via an existing doorway, the views of the beautiful countryside, the hidden nature of the extension allowing the cottage to retain its original character and the high-end materials which allows the new additions to blend in seamlessly.
The property is situated within the AONB (Area of Outstanding Natural Beauty) and our designs were sympathetic to the Cotswold vernacular and character of the existing property, whilst maximising its views of the stunning surrounding countryside.
The works have massively improved our client’s lifestyles and the way they use their home. The previous conservatory was originally used as a dining space however the temperatures inside made it unusable during hot and cold periods and also had the effect of making the kitchen very small and dark, with the existing stone walls blocking out natural light and only a small window to allow for light and ventilation. The original kitchen didn’t feel open, warm, or welcoming for our clients.
The new extension allowed us to break through the existing external stone wall to create a beautiful open-plan kitchen and dining space which is both warm, cosy, and welcoming, but also filled with natural light and affords stunning views of the gardens and fields beyond the property. The space has had a huge impact on our client’s feelings towards their main living areas and created a real showcase entertainment space.
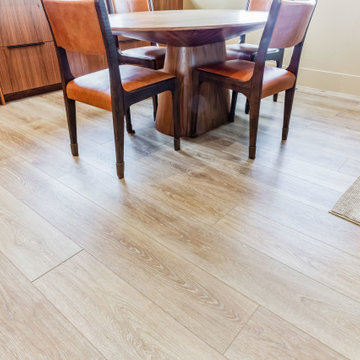
Refined yet natural. A white wire-brush gives the natural wood tone a distinct depth, lending it to a variety of spaces.With the Modin Collection, we have raised the bar on luxury vinyl plank. The result is a new standard in resilient flooring. Modin offers true embossed in register texture, a low sheen level, a rigid SPC core, an industry-leading wear layer, and so much more.
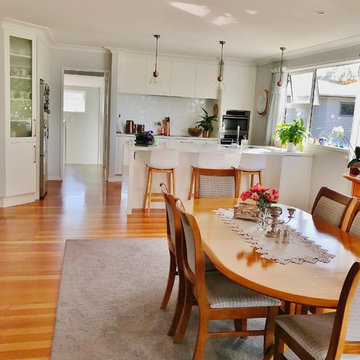
Kitchen and dining room.
オークランドにある高級な広いおしゃれなダイニングキッチン (青い壁、無垢フローリング、薪ストーブ、石材の暖炉まわり、茶色い床) の写真
オークランドにある高級な広いおしゃれなダイニングキッチン (青い壁、無垢フローリング、薪ストーブ、石材の暖炉まわり、茶色い床) の写真
ベージュのダイニング (薪ストーブ、塗装板張りの暖炉まわり、石材の暖炉まわり) の写真
1

