ベージュのダイニング (吊り下げ式暖炉、ベージュの床) の写真
絞り込み:
資材コスト
並び替え:今日の人気順
写真 1〜7 枚目(全 7 枚)
1/4
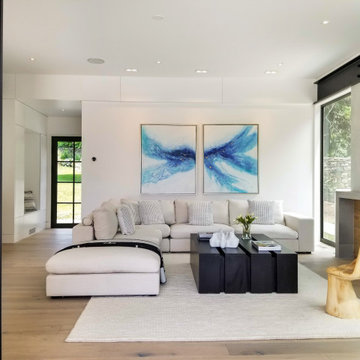
This beautiful Westport home staged by BA Staging & Interiors is almost 9,000 square feet and features fabulous, modern-farmhouse architecture. Our staging selection was carefully chosen based on the architecture and location of the property, so that this home can really shine.

Contemporary open plan dining room and kitchen with views of the garden and adjacent interior spaces.
ロンドンにあるラグジュアリーな広いコンテンポラリースタイルのおしゃれなダイニングキッチン (白い壁、淡色無垢フローリング、吊り下げ式暖炉、コンクリートの暖炉まわり、ベージュの床、折り上げ天井、パネル壁) の写真
ロンドンにあるラグジュアリーな広いコンテンポラリースタイルのおしゃれなダイニングキッチン (白い壁、淡色無垢フローリング、吊り下げ式暖炉、コンクリートの暖炉まわり、ベージュの床、折り上げ天井、パネル壁) の写真
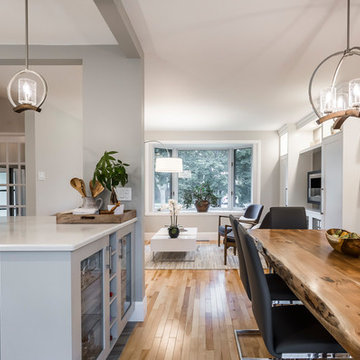
Designed by : TOC design – Tania Scardellato
Photographer: Guillaume Gorini - Studio Point de Vue
Cabinet Maker : D. C. Fabrication - Dino Cobetto
Counters: Stone Co.
Transitional Design with Rustic charm appeal. Clean lines, loads of storage, & a Touch Of Class.
Jennifer and Chris wanted to open up their living, dining and kitchen space, making it more accessible to their entertaining needs. This small Pointe-Claire home required a much needed renovation.
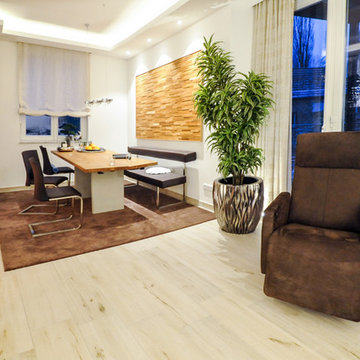
Thomas Hettwer
ベルリンにある高級な広いコンテンポラリースタイルのおしゃれなLDK (白い壁、淡色無垢フローリング、吊り下げ式暖炉、金属の暖炉まわり、ベージュの床) の写真
ベルリンにある高級な広いコンテンポラリースタイルのおしゃれなLDK (白い壁、淡色無垢フローリング、吊り下げ式暖炉、金属の暖炉まわり、ベージュの床) の写真
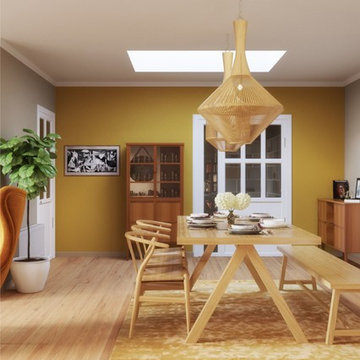
This is our proposal of living-room and dining-room design for a lovely family who wanted a space to relax, enjoy with family and meet with friends.
A colorful and lively space which include some design objects, like the Vertigo pendant lamp and the wishbone chairs.
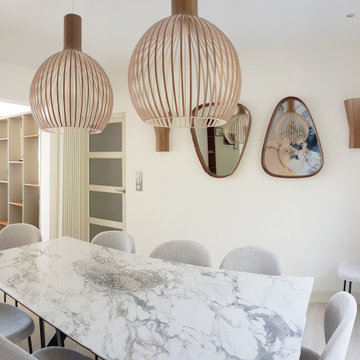
Cette maison moderne construite dans les année 80, avait besoin de s'agrandir et de trouver une nouvelle identité. L'ambiance se voulait chic, contemporaine et vivante.
La salle à manger / séjour:
La salle à manger a été complétement repensée dans un esprit chic, contemporain et dynamique.
Le papier peint vient comme un tableau embellir l'espace et le meubler.
Les luminaires en bois finition noyer apportent de la douceur face aux lignes pures du marbre (céramique imitation marbre).
Des rideaux bleus viendront prochainement encadrer les fenêtres et dynamiser la pièce.
Un travail sur la jonction entre l'ancien sol et le nouveau (choisi par les propriétaires), a permis d'associer 2 revêtements très différents et d'apporter une touche de décoration supplémentaire.
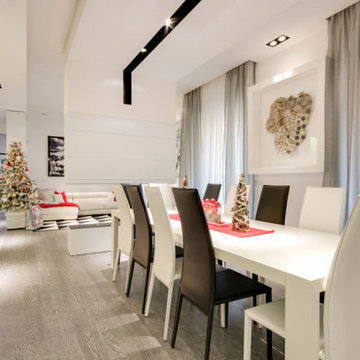
Il camino sospeso legato in modo sapiente ai binari luminosi del contro-soffitto divide l'area sofà da quella degli ospiti in modo sottile senza precludere la vista dell'intero soggiorno.
ベージュのダイニング (吊り下げ式暖炉、ベージュの床) の写真
1