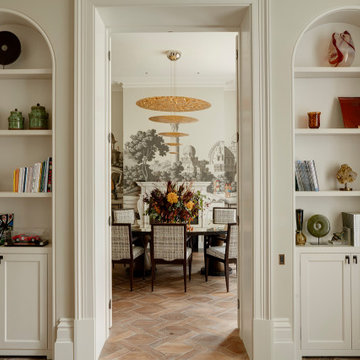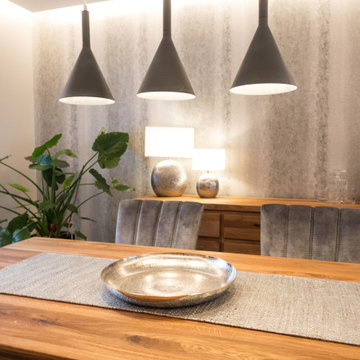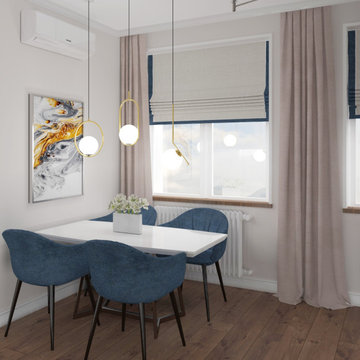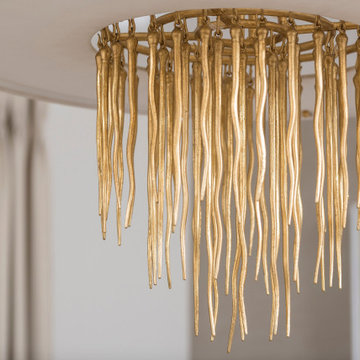中くらいなベージュの、ターコイズブルーのダイニング (壁紙) の写真
絞り込み:
資材コスト
並び替え:今日の人気順
写真 41〜60 枚目(全 171 枚)
1/5
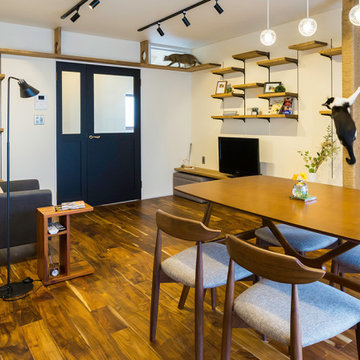
リビングの中にそびえるキャットタワーを自在に登るネコたち。人もネコも楽しい空間です。
他の地域にあるお手頃価格の中くらいなおしゃれなLDK (白い壁、無垢フローリング、暖炉なし、茶色い床、クロスの天井、壁紙) の写真
他の地域にあるお手頃価格の中くらいなおしゃれなLDK (白い壁、無垢フローリング、暖炉なし、茶色い床、クロスの天井、壁紙) の写真
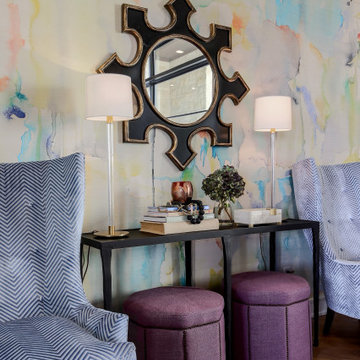
A colorful nook addition to the warm dining room area.
オースティンにある中くらいなトランジショナルスタイルのおしゃれなダイニングキッチン (マルチカラーの壁、カーペット敷き、暖炉なし、壁紙) の写真
オースティンにある中くらいなトランジショナルスタイルのおしゃれなダイニングキッチン (マルチカラーの壁、カーペット敷き、暖炉なし、壁紙) の写真
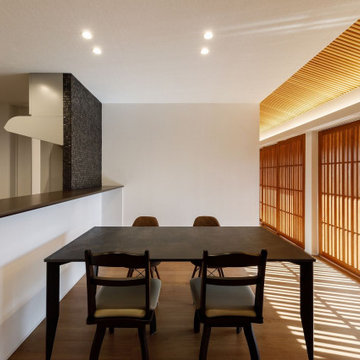
LDKをワンルームとしないで緩く二つに分けた空間の内、ダイニングキッチンの画像です。ダイニングテーブルはシステムキッチンをお揃いの面材、デザイン的なトータル性に配慮した空間構成です。
大阪にあるお手頃価格の中くらいな和モダンなおしゃれなダイニングキッチン (白い壁、塗装フローリング、茶色い床、壁紙) の写真
大阪にあるお手頃価格の中くらいな和モダンなおしゃれなダイニングキッチン (白い壁、塗装フローリング、茶色い床、壁紙) の写真
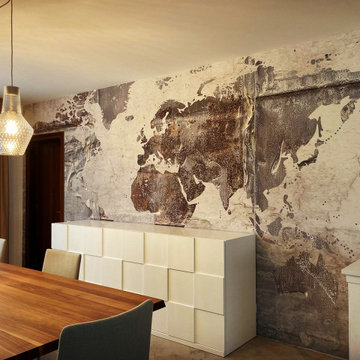
Posa carta da parati di Creative Space nella parete di questa sala da pranzo
ヴェネツィアにある高級な中くらいなコンテンポラリースタイルのおしゃれなダイニングキッチン (マルチカラーの壁、壁紙) の写真
ヴェネツィアにある高級な中くらいなコンテンポラリースタイルのおしゃれなダイニングキッチン (マルチカラーの壁、壁紙) の写真
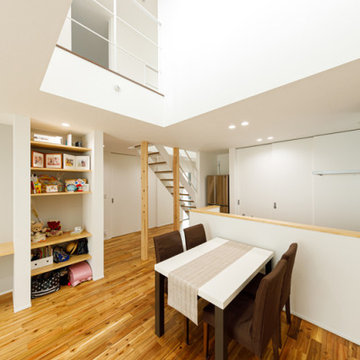
フロアの中央に大きく、縦方向に開かれた吹き抜けがあることで、LDKの隅々まで明るく、空間全体の開放感はひとしおです。壁のニッチを活用した収納は、子どもたち専用。スタディカウンターのすぐ脇にあるので、使ったものは自分で片付ける習慣が簡単に身につきます。
東京都下にあるお手頃価格の中くらいなモダンスタイルのおしゃれなLDK (白い壁、淡色無垢フローリング、茶色い床、クロスの天井、壁紙) の写真
東京都下にあるお手頃価格の中くらいなモダンスタイルのおしゃれなLDK (白い壁、淡色無垢フローリング、茶色い床、クロスの天井、壁紙) の写真
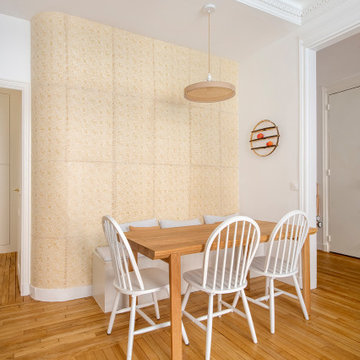
Après plusieurs visites d'appartement, nos clients décident d'orienter leurs recherches vers un bien à rénover afin de pouvoir personnaliser leur futur foyer.
Leur premier achat va se porter sur ce charmant 80 m2 situé au cœur de Paris. Souhaitant créer un bien intemporel, ils travaillent avec nos architectes sur des couleurs nudes, terracota et des touches boisées. Le blanc est également au RDV afin d'accentuer la luminosité de l'appartement qui est sur cour.
La cuisine a fait l'objet d'une optimisation pour obtenir une profondeur de 60cm et installer ainsi sur toute la longueur et la hauteur les rangements nécessaires pour être ultra-fonctionnelle. Elle se ferme par une élégante porte art déco dessinée par les architectes.
Dans les chambres, les rangements se multiplient ! Nous avons cloisonné des portes inutiles qui sont changées en bibliothèque; dans la suite parentale, nos experts ont créé une tête de lit sur-mesure et ajusté un dressing Ikea qui s'élève à présent jusqu'au plafond.
Bien qu'intemporel, ce bien n'en est pas moins singulier. A titre d'exemple, la salle de bain qui est un clin d'œil aux lavabos d'école ou encore le salon et son mur tapissé de petites feuilles dorées.
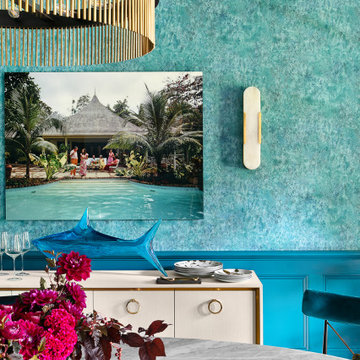
Whimsical Modern Teal Dining Room
ニューヨークにあるお手頃価格の中くらいなモダンスタイルのおしゃれなダイニング (青い壁、無垢フローリング、壁紙) の写真
ニューヨークにあるお手頃価格の中くらいなモダンスタイルのおしゃれなダイニング (青い壁、無垢フローリング、壁紙) の写真
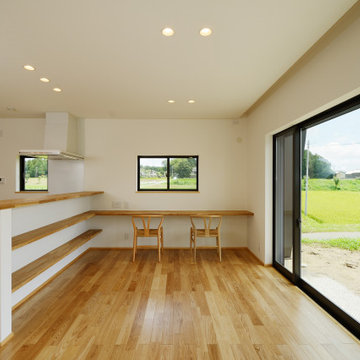
杉山の家(新城市)ダイニング
他の地域にある高級な中くらいなモダンスタイルのおしゃれなLDK (白い壁、無垢フローリング、クロスの天井、壁紙、白い天井) の写真
他の地域にある高級な中くらいなモダンスタイルのおしゃれなLDK (白い壁、無垢フローリング、クロスの天井、壁紙、白い天井) の写真
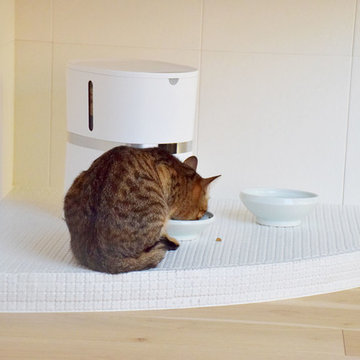
ダイニングキッチンとリビングをゆるやかに繋ぐ曲面壁の下部空間にある猫用のダイニングスペース。床より少し高さがあることで、成猫には食べやすい高さになっている(写真ではまだ子猫なので上に上がってしまっているが)。
床はカリカリのような形が可愛いモザイクタイル。タイルなので清掃もしやすくいつでも清潔。
壁にはエコカラットを貼っているので、猫の体調などにより置き餌をする時でも部屋に匂いが広がりにくい。
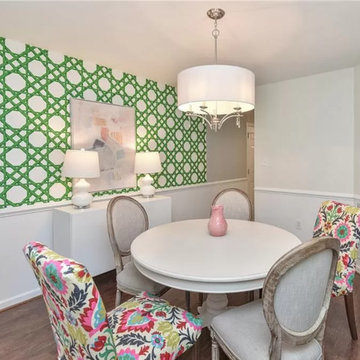
In this fabulous dining room, we mixed new traditional with contemporary design. We anchored the room with a color palette of blue, white and green. The rug is a chain link floral design with a background of green with pink and white as the floral link.
We drew from the blue and white jars and painted the walls using it the blue. On the drapery, we chose to use a light and airy white curtain panel with a brushed nickel rod.
The 48" round table is set centered in the room with Restoration Hardware french style chairs, paired with 2 head chairs in a colorful Desert Rose fabric.
Over the dining table, we chose this beautiful linen chandelier with crystal drops. It is simple, but spectacular. A true focal point!
At the opposite end of the room, we placed a white lacquered sideboard with a pair of bulbous lamps in white. Centered over the top of this console is a large piece of pastel pallet knife art in a chrome frame. We repeated the green and blue colors in the ginger jar collection atop the sideboard. Lastly, green, blue and white are repeated in the colorful plate wall collection of the client's. It adds real interest to the space and shows their unique taste.
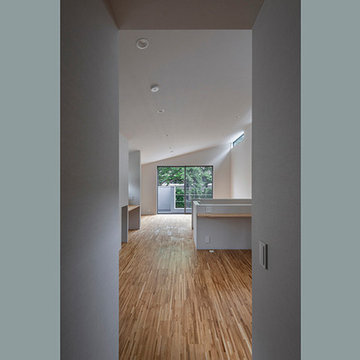
東京都下にある低価格の中くらいなコンテンポラリースタイルのおしゃれなダイニングキッチン (白い壁、無垢フローリング、暖炉なし、茶色い床、クロスの天井、壁紙) の写真
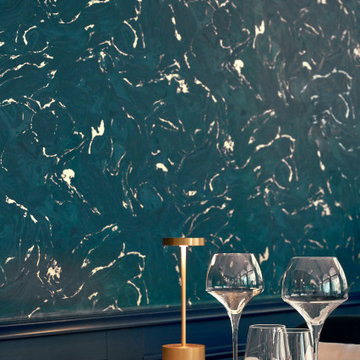
Rénovation d'une salle de restaurant datant du XIXe siècle.
Détail d'une table.
グルノーブルにあるラグジュアリーな中くらいなトランジショナルスタイルのおしゃれなLDK (白い壁、無垢フローリング、暖炉なし、茶色い床、格子天井、壁紙) の写真
グルノーブルにあるラグジュアリーな中くらいなトランジショナルスタイルのおしゃれなLDK (白い壁、無垢フローリング、暖炉なし、茶色い床、格子天井、壁紙) の写真
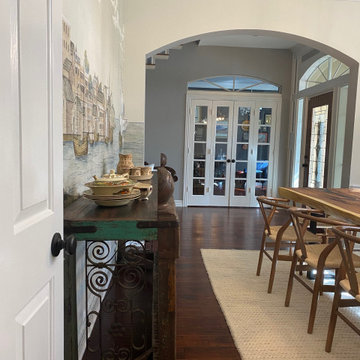
My husband and I wanted to increase the seating capacity in our dining room. We decided on a live edge table, and these slat back chairs. I have always been fond of wallpaper, and decided to put a mural on one of the walls. Final product is as shown.
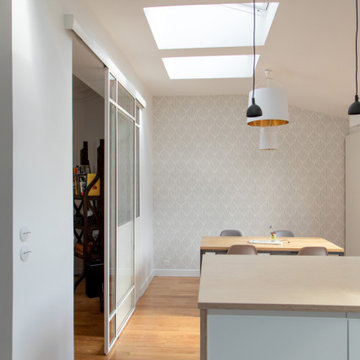
Ce projet nous a été confié par une famille qui a décidé d'investir dans une maison spacieuse à Maison Lafitte. L'objectif était de rénover cette maison de 160 m² en lui redonnant des couleurs et un certain cachet. Nous avons commencé par les pièces principales. Nos clients ont apprécié l'exécution qui s'est faite en respectant les délais et le budget.
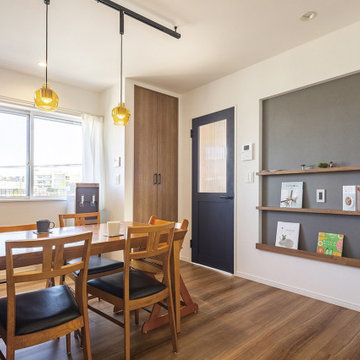
ダイニングキッチン
ドアやキッチンの壁は夫人の大好きなブルー系で統一。
ニッチはマグネット仕様になっているので、学校のプリントなどを貼る「家族の連絡版」に。
他の地域にある中くらいなインダストリアルスタイルのおしゃれなLDK (白い壁、無垢フローリング、茶色い床、クロスの天井、壁紙) の写真
他の地域にある中くらいなインダストリアルスタイルのおしゃれなLDK (白い壁、無垢フローリング、茶色い床、クロスの天井、壁紙) の写真
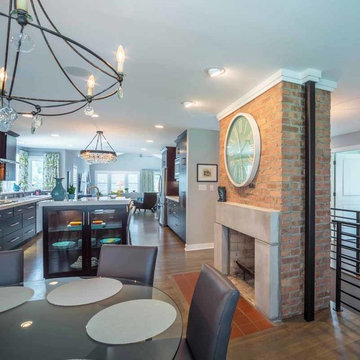
This family of 5 was quickly out-growing their 1,220sf ranch home on a beautiful corner lot. Rather than adding a 2nd floor, the decision was made to extend the existing ranch plan into the back yard, adding a new 2-car garage below the new space - for a new total of 2,520sf. With a previous addition of a 1-car garage and a small kitchen removed, a large addition was added for Master Bedroom Suite, a 4th bedroom, hall bath, and a completely remodeled living, dining and new Kitchen, open to large new Family Room. The new lower level includes the new Garage and Mudroom. The existing fireplace and chimney remain - with beautifully exposed brick. The homeowners love contemporary design, and finished the home with a gorgeous mix of color, pattern and materials.
The project was completed in 2011. Unfortunately, 2 years later, they suffered a massive house fire. The house was then rebuilt again, using the same plans and finishes as the original build, adding only a secondary laundry closet on the main level.
中くらいなベージュの、ターコイズブルーのダイニング (壁紙) の写真
3
