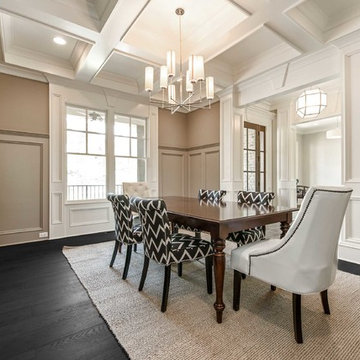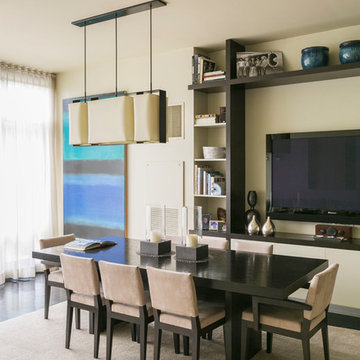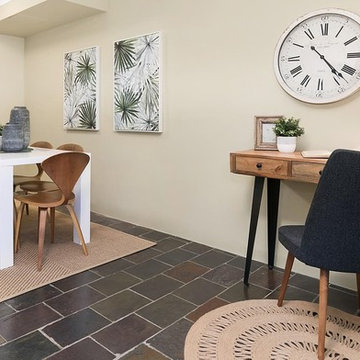ベージュの、赤いダイニング (黒い床、ベージュの壁) の写真
絞り込み:
資材コスト
並び替え:今日の人気順
写真 1〜9 枚目(全 9 枚)
1/5
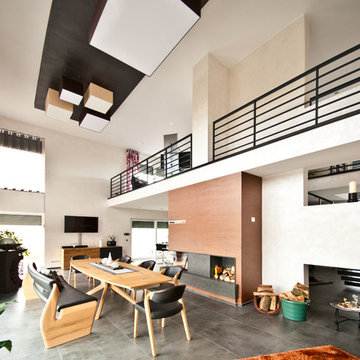
Deckenleuchte mit LED Technik und Hochwertigen Stoffleuchten in höchsten Qualitätsstandard aus eigener Herstellung.
Länge 5,80m x 1,20m
Besonderheit: Konstruktion ist mit Designputz versehen.
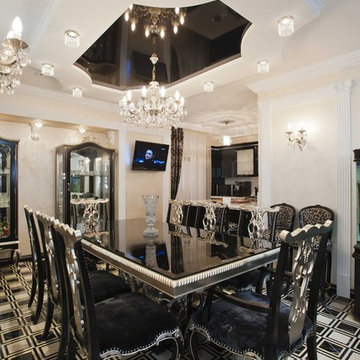
The interior consists of custom handmade products of natural wood, fretwork, stretched lacquered ceilings, OICOS decorative paints.
Study room is individually designed and built of ash-tree with use of natural fabrics. Apartment layout was changed: studio and bathroom were redesigned, two wardrobes added to bedroom, and sauna and moistureproof TV mounted on wall — to the bathroom.
Explication
1. Hallway – 20.63 м2
2. Guest bathroom – 4.82 м2
3. Study room – 17.11 м2
4. Living room – 36.27 м2
5. Dining room – 13.78 м2
6. Kitchen – 13.10 м2
7. Bathroom – 7.46 м2
8. Sauna – 2.71 м2
9. Bedroom – 24.51 м2
10. Nursery – 20.39 м2
11. Kitchen balcony – 6.67 м2
12. Bedroom balcony – 6.48 м2
Floor area – 160.78 м2
Balcony area – 13.15 м2
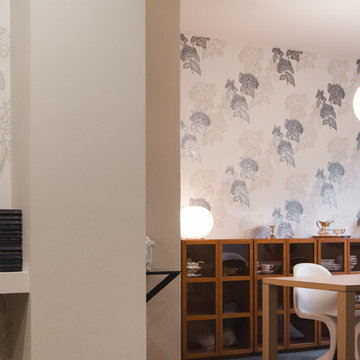
Vista di scorcio dall'ingresso da cui si percepisce l'ampio open space con il soggiorno- living e la zona pranzo
他の地域にある中くらいなモダンスタイルのおしゃれなLDK (ベージュの壁、磁器タイルの床、黒い床) の写真
他の地域にある中くらいなモダンスタイルのおしゃれなLDK (ベージュの壁、磁器タイルの床、黒い床) の写真
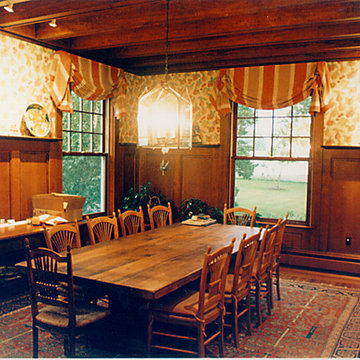
他の地域にあるお手頃価格の中くらいなコンテンポラリースタイルのおしゃれなダイニング (ベージュの壁、淡色無垢フローリング、標準型暖炉、金属の暖炉まわり、黒い床) の写真
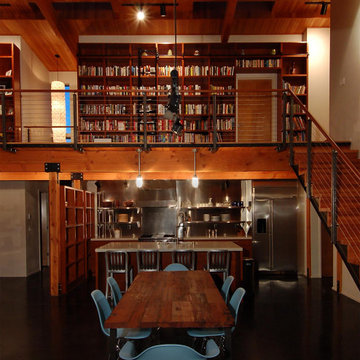
Step into a realm of sleek sophistication with this elegantly designed box-form home. The cost-effective structure opens up to reveal a breathtaking double-height living space, an epitome of modern design using industrial-grade materials like heavy timbers, concrete, and steel. The highlight is a library loft, perched above the living area wrapped in the warmth of wooden accents. Pendant lighting cascades down, illuminating the polished concrete floors that reflect the ambient light, creating a luminous, expansive atmosphere. This home melds economical construction with luxurious design principles.
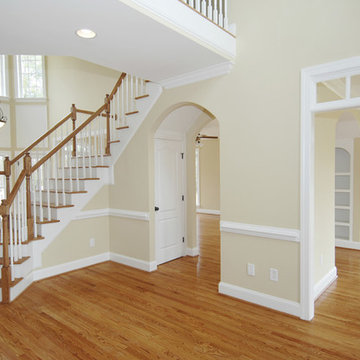
Laguna Niguel Interior Painting, Crown Moulding, Baseboard, Casing
オレンジカウンティにあるラグジュアリーな広いトラディショナルスタイルのおしゃれなLDK (ベージュの壁、淡色無垢フローリング、黒い床、暖炉なし) の写真
オレンジカウンティにあるラグジュアリーな広いトラディショナルスタイルのおしゃれなLDK (ベージュの壁、淡色無垢フローリング、黒い床、暖炉なし) の写真
ベージュの、赤いダイニング (黒い床、ベージュの壁) の写真
1
