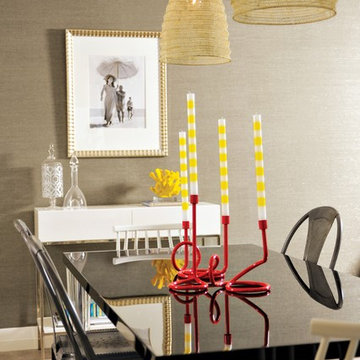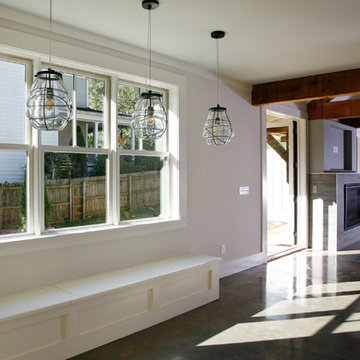ベージュの、ブラウンのダイニング (タイルの暖炉まわり、コンクリートの床) の写真
絞り込み:
資材コスト
並び替え:今日の人気順
写真 1〜17 枚目(全 17 枚)
1/5
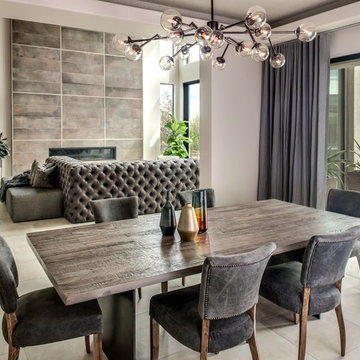
This 5687 sf home was a major renovation including significant modifications to exterior and interior structural components, walls and foundations. Included were the addition of several multi slide exterior doors, windows, new patio cover structure with master deck, climate controlled wine room, master bath steam shower, 4 new gas fireplace appliances and the center piece- a cantilever structural steel staircase with custom wood handrail and treads.
A complete demo down to drywall of all areas was performed excluding only the secondary baths, game room and laundry room where only the existing cabinets were kept and refinished. Some of the interior structural and partition walls were removed. All flooring, counter tops, shower walls, shower pans and tubs were removed and replaced.
New cabinets in kitchen and main bar by Mid Continent. All other cabinetry was custom fabricated and some existing cabinets refinished. Counter tops consist of Quartz, granite and marble. Flooring is porcelain tile and marble throughout. Wall surfaces are porcelain tile, natural stacked stone and custom wood throughout. All drywall surfaces are floated to smooth wall finish. Many electrical upgrades including LED recessed can lighting, LED strip lighting under cabinets and ceiling tray lighting throughout.
The front and rear yard was completely re landscaped including 2 gas fire features in the rear and a built in BBQ. The pool tile and plaster was refinished including all new concrete decking.
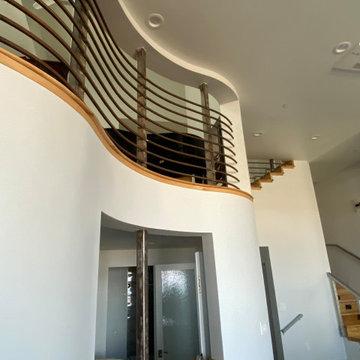
Modern interior with the use of natural exposed steel, wood, concrete floors.
サンディエゴにあるラグジュアリーな中くらいなモダンスタイルのおしゃれなLDK (白い壁、コンクリートの床、標準型暖炉、タイルの暖炉まわり、グレーの床) の写真
サンディエゴにあるラグジュアリーな中くらいなモダンスタイルのおしゃれなLDK (白い壁、コンクリートの床、標準型暖炉、タイルの暖炉まわり、グレーの床) の写真
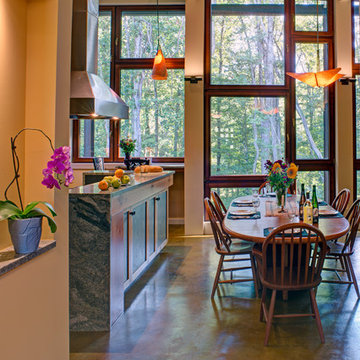
Alain Jaramillo
ボルチモアにある高級な広いラスティックスタイルのおしゃれなダイニングキッチン (黄色い壁、コンクリートの床、両方向型暖炉、タイルの暖炉まわり、マルチカラーの床) の写真
ボルチモアにある高級な広いラスティックスタイルのおしゃれなダイニングキッチン (黄色い壁、コンクリートの床、両方向型暖炉、タイルの暖炉まわり、マルチカラーの床) の写真
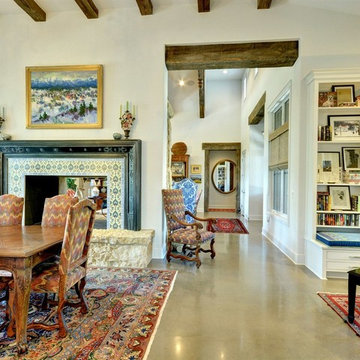
John Siemering Homes. Custom Home Builder in Austin, TX
オースティンにあるラグジュアリーな広いトラディショナルスタイルのおしゃれなLDK (白い壁、コンクリートの床、両方向型暖炉、タイルの暖炉まわり、グレーの床) の写真
オースティンにあるラグジュアリーな広いトラディショナルスタイルのおしゃれなLDK (白い壁、コンクリートの床、両方向型暖炉、タイルの暖炉まわり、グレーの床) の写真
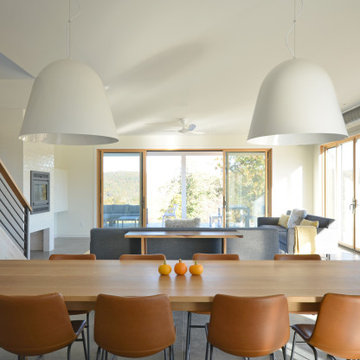
Contemporary passive solar home with radiant heat polished concrete floors. White metal siding and Thermory Ignite wood accent siding. Butterfly roof with standing seam metal.
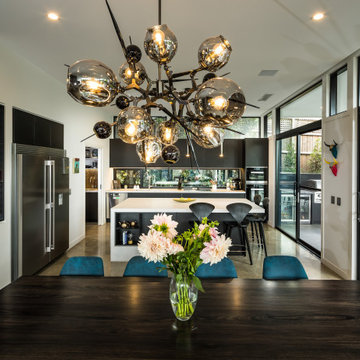
The open plan kitchen, living, dining incorporates polished floors, large sliding doors.
メルボルンにある高級な広いおしゃれなLDK (白い壁、コンクリートの床、横長型暖炉、タイルの暖炉まわり、グレーの床) の写真
メルボルンにある高級な広いおしゃれなLDK (白い壁、コンクリートの床、横長型暖炉、タイルの暖炉まわり、グレーの床) の写真
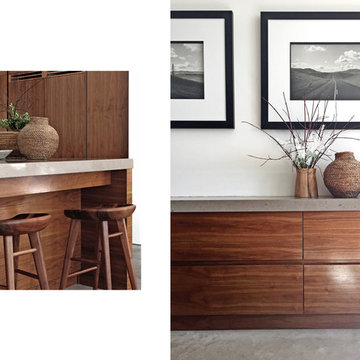
Warm walnut, teak wood, wicker, antique pieces add warmth and life to the great room
トロントにある高級な巨大な北欧スタイルのおしゃれなLDK (白い壁、コンクリートの床、標準型暖炉、タイルの暖炉まわり、グレーの床) の写真
トロントにある高級な巨大な北欧スタイルのおしゃれなLDK (白い壁、コンクリートの床、標準型暖炉、タイルの暖炉まわり、グレーの床) の写真
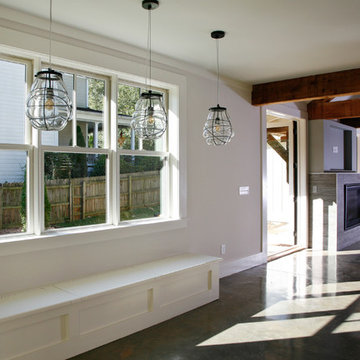
Barbara Brown Photography
アトランタにある小さなコンテンポラリースタイルのおしゃれなダイニングキッチン (コンクリートの床、標準型暖炉、タイルの暖炉まわり、白い壁) の写真
アトランタにある小さなコンテンポラリースタイルのおしゃれなダイニングキッチン (コンクリートの床、標準型暖炉、タイルの暖炉まわり、白い壁) の写真
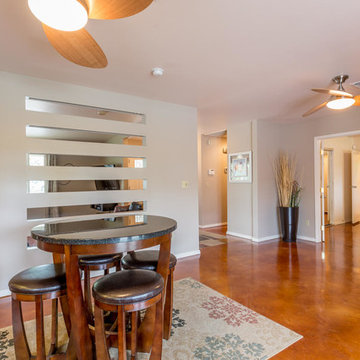
Breakfast nook off red kitchen with tiled fireplace and stained concrete floors and ceiling fans
ラスベガスにあるお手頃価格の広いモダンスタイルのおしゃれなLDK (コンクリートの床、マルチカラーの壁、コーナー設置型暖炉、タイルの暖炉まわり) の写真
ラスベガスにあるお手頃価格の広いモダンスタイルのおしゃれなLDK (コンクリートの床、マルチカラーの壁、コーナー設置型暖炉、タイルの暖炉まわり) の写真
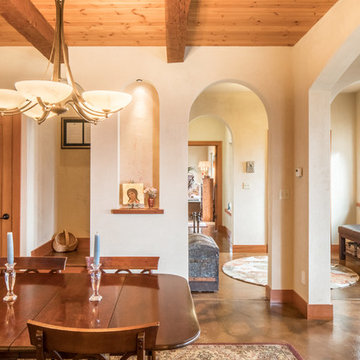
This beautiful LEED Certified Mediterranean style home rests upon a sloped hillside in a classic Pacific Northwest setting. The graceful Aging In Place design features an open floor plan and a residential elevator all packaged within traditional Mission interiors.
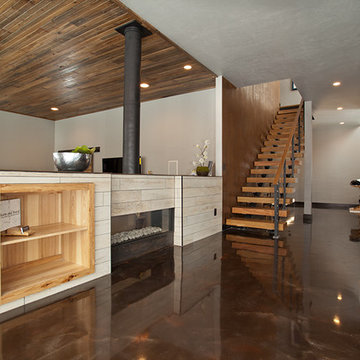
Dan Meinhardt
他の地域にあるコンテンポラリースタイルのおしゃれなダイニングキッチン (グレーの壁、コンクリートの床、両方向型暖炉、タイルの暖炉まわり) の写真
他の地域にあるコンテンポラリースタイルのおしゃれなダイニングキッチン (グレーの壁、コンクリートの床、両方向型暖炉、タイルの暖炉まわり) の写真
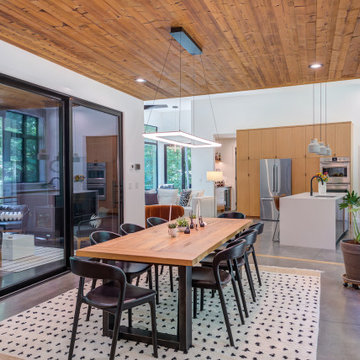
ローリーにある広いコンテンポラリースタイルのおしゃれなダイニングキッチン (白い壁、コンクリートの床、タイルの暖炉まわり、グレーの床、板張り天井) の写真
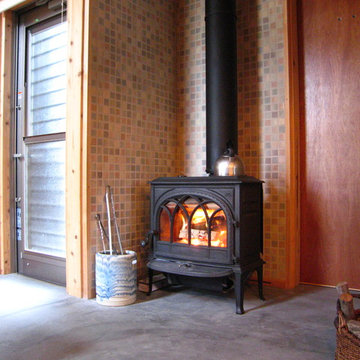
三木の家 成長する家
ダイニング 薪ストーブ(ヨツール社製)
床は墨入りコンクリート
他の地域にある中くらいな和風のおしゃれなLDK (茶色い壁、コンクリートの床、薪ストーブ、タイルの暖炉まわり、グレーの床) の写真
他の地域にある中くらいな和風のおしゃれなLDK (茶色い壁、コンクリートの床、薪ストーブ、タイルの暖炉まわり、グレーの床) の写真

Alain Jaramillo and Peter Twohy
home all summer long
ボルチモアにある高級な中くらいなコンテンポラリースタイルのおしゃれなダイニングキッチン (黄色い壁、コンクリートの床、両方向型暖炉、タイルの暖炉まわり、マルチカラーの床) の写真
ボルチモアにある高級な中くらいなコンテンポラリースタイルのおしゃれなダイニングキッチン (黄色い壁、コンクリートの床、両方向型暖炉、タイルの暖炉まわり、マルチカラーの床) の写真
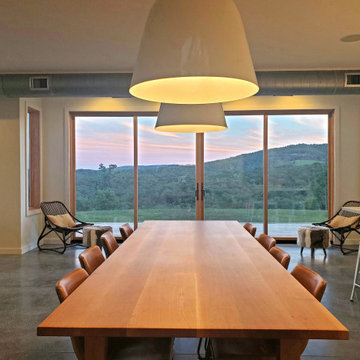
Contemporary passive solar home with radiant heat polished concrete floors. Custom white oak table. Marvin sliding glass doors.
他の地域にある高級な中くらいなコンテンポラリースタイルのおしゃれなLDK (白い壁、コンクリートの床、薪ストーブ、タイルの暖炉まわり、グレーの床) の写真
他の地域にある高級な中くらいなコンテンポラリースタイルのおしゃれなLDK (白い壁、コンクリートの床、薪ストーブ、タイルの暖炉まわり、グレーの床) の写真
ベージュの、ブラウンのダイニング (タイルの暖炉まわり、コンクリートの床) の写真
1
