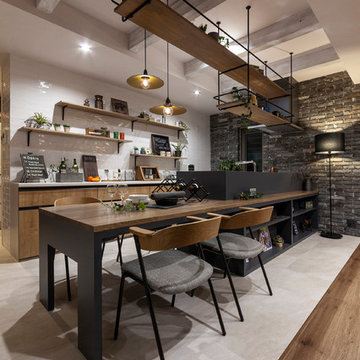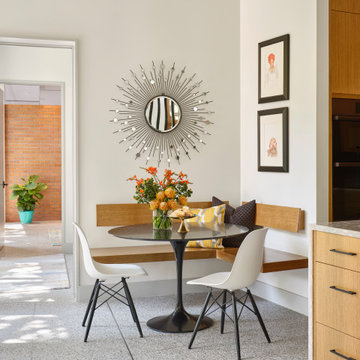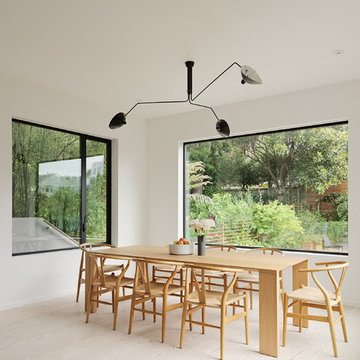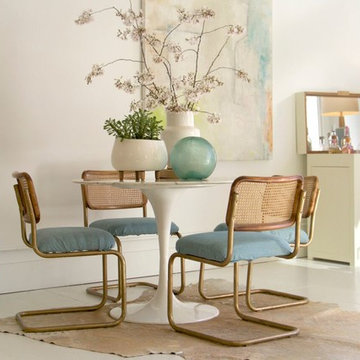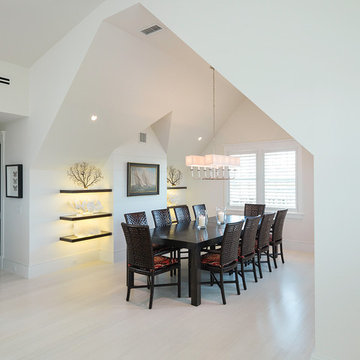ベージュの、ブラウンの、オレンジのダイニング (白い床) の写真
絞り込み:
資材コスト
並び替え:今日の人気順
写真 1〜20 枚目(全 1,069 枚)
1/5

ミュンヘンにある高級な広い北欧スタイルのおしゃれなLDK (白い壁、コンクリートの床、薪ストーブ、コンクリートの暖炉まわり、白い床、板張り天井) の写真
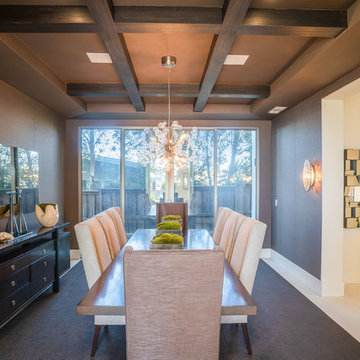
ロサンゼルスにあるラグジュアリーな中くらいなコンテンポラリースタイルのおしゃれな独立型ダイニング (茶色い壁、ライムストーンの床、暖炉なし、白い床) の写真

My client came to us with a request to make a contemporary meets warm and inviting 17 foot dining table using only 15 foot long, extra wide "Kingswood" boards from their 1700's attic floor. The bases are vintage cast iron circa 1900 Adam's Brothers - Providence, RI.
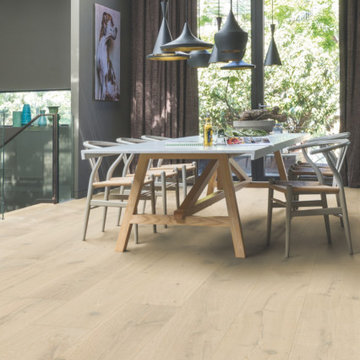
Quick-Step Hardwood - Massimo 'Frozen Oak Extra Mat' (MAS3562S)
他の地域にある北欧スタイルのおしゃれなダイニング (淡色無垢フローリング、白い床) の写真
他の地域にある北欧スタイルのおしゃれなダイニング (淡色無垢フローリング、白い床) の写真
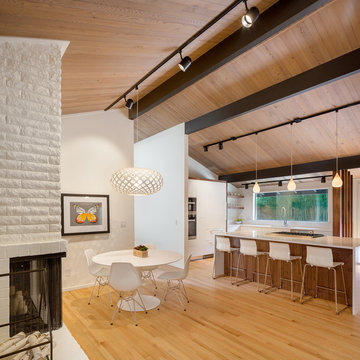
Design/Build by Vanillawood
Photography by Josh Partee
ポートランドにあるミッドセンチュリースタイルのおしゃれなダイニングキッチン (白い壁、無垢フローリング、両方向型暖炉、レンガの暖炉まわり、白い床) の写真
ポートランドにあるミッドセンチュリースタイルのおしゃれなダイニングキッチン (白い壁、無垢フローリング、両方向型暖炉、レンガの暖炉まわり、白い床) の写真
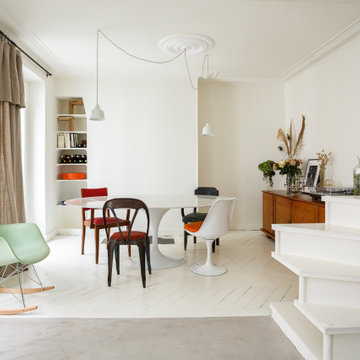
Le duplex du projet Nollet a charmé nos clients car, bien que désuet, il possédait un certain cachet. Ces derniers ont travaillé eux-mêmes sur le design pour révéler le potentiel de ce bien. Nos architectes les ont assistés sur tous les détails techniques de la conception et nos ouvriers ont exécuté les plans.
Malheureusement le projet est arrivé au moment de la crise du Covid-19. Mais grâce au process et à l’expérience de notre agence, nous avons pu animer les discussions via WhatsApp pour finaliser la conception. Puis lors du chantier, nos clients recevaient tous les 2 jours des photos pour suivre son avancée.
Nos experts ont mené à bien plusieurs menuiseries sur-mesure : telle l’imposante bibliothèque dans le salon, les longues étagères qui flottent au-dessus de la cuisine et les différents rangements que l’on trouve dans les niches et alcôves.
Les parquets ont été poncés, les murs repeints à coup de Farrow and Ball sur des tons verts et bleus. Le vert décliné en Ash Grey, qu’on retrouve dans la salle de bain aux allures de vestiaire de gymnase, la chambre parentale ou le Studio Green qui revêt la bibliothèque. Pour le bleu, on citera pour exemple le Black Blue de la cuisine ou encore le bleu de Nimes pour la chambre d’enfant.
Certaines cloisons ont été abattues comme celles qui enfermaient l’escalier. Ainsi cet escalier singulier semble être un élément à part entière de l’appartement, il peut recevoir toute la lumière et l’attention qu’il mérite !
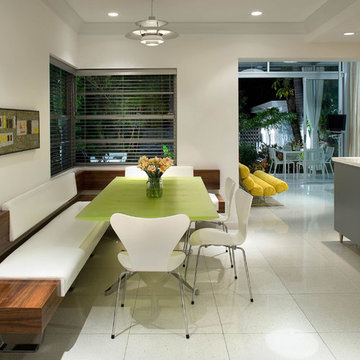
マイアミにあるお手頃価格の中くらいなコンテンポラリースタイルのおしゃれなダイニングキッチン (セラミックタイルの床、白い壁、暖炉なし、白い床) の写真
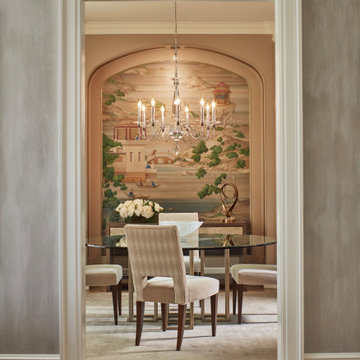
Exquisit hand painted Chinoiserie in this updated dining room
ラグジュアリーな広いトランジショナルスタイルのおしゃれなダイニング (グレーの壁、淡色無垢フローリング、白い床、全タイプの壁の仕上げ) の写真
ラグジュアリーな広いトランジショナルスタイルのおしゃれなダイニング (グレーの壁、淡色無垢フローリング、白い床、全タイプの壁の仕上げ) の写真
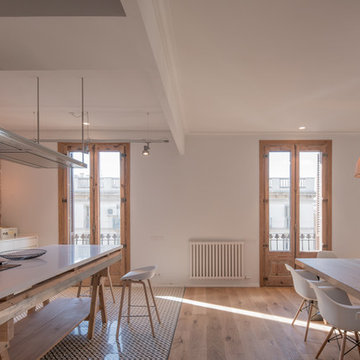
Decoración: Laura Cotano de Diego
Fotos: Marco Ambrosini
バルセロナにあるお手頃価格の中くらいなコンテンポラリースタイルのおしゃれなダイニングキッチン (白い壁、無垢フローリング、白い床) の写真
バルセロナにあるお手頃価格の中くらいなコンテンポラリースタイルのおしゃれなダイニングキッチン (白い壁、無垢フローリング、白い床) の写真
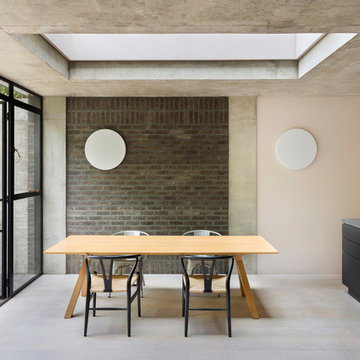
The main living space serves as a kitchen, dining and sitting area. A large roof light placed above the dining table brings in maximum natural light. Valchromat cupboards contrast beautifully with the subtle grey concrete worktop. Whilst a cleverly appointed secret cupboard door leads to a utility room.
Photographer Andrew Meredith
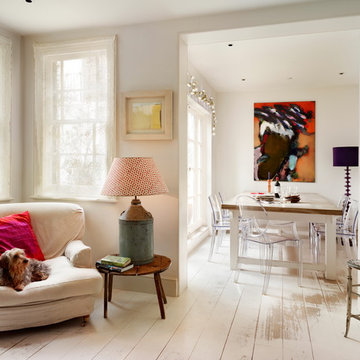
A dark garage was transformed into this dining area, and opened through into the main house.
Photographer: Darren Chung
ケントにあるシャビーシック調のおしゃれなダイニングの照明 (白い壁、塗装フローリング、白い床) の写真
ケントにあるシャビーシック調のおしゃれなダイニングの照明 (白い壁、塗装フローリング、白い床) の写真

• Custom built-in banquette
• Custom back cushions - Designed by JGID, fabricated by Dawson Custom Workroom
• Custom bench cushions - Knops Upholstery
• Side chair - Conde House Challenge
• Commissioned art

Fully integrated Signature Estate featuring Creston controls and Crestron panelized lighting, and Crestron motorized shades and draperies, whole-house audio and video, HVAC, voice and video communication atboth both the front door and gate. Modern, warm, and clean-line design, with total custom details and finishes. The front includes a serene and impressive atrium foyer with two-story floor to ceiling glass walls and multi-level fire/water fountains on either side of the grand bronze aluminum pivot entry door. Elegant extra-large 47'' imported white porcelain tile runs seamlessly to the rear exterior pool deck, and a dark stained oak wood is found on the stairway treads and second floor. The great room has an incredible Neolith onyx wall and see-through linear gas fireplace and is appointed perfectly for views of the zero edge pool and waterway. The center spine stainless steel staircase has a smoked glass railing and wood handrail.
Photo courtesy Royal Palm Properties
ベージュの、ブラウンの、オレンジのダイニング (白い床) の写真
1

