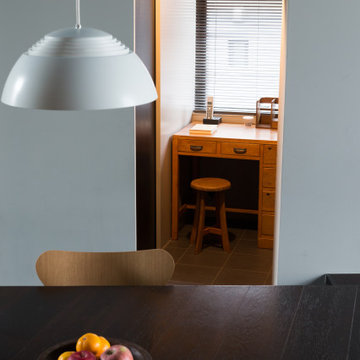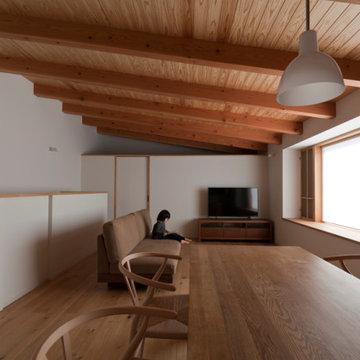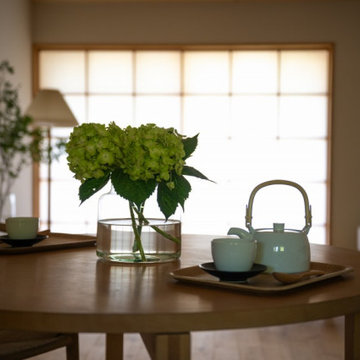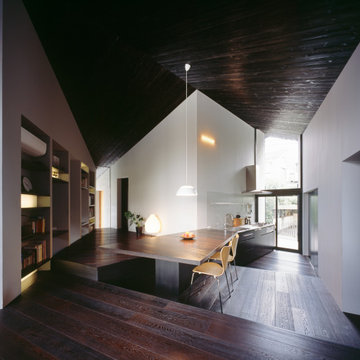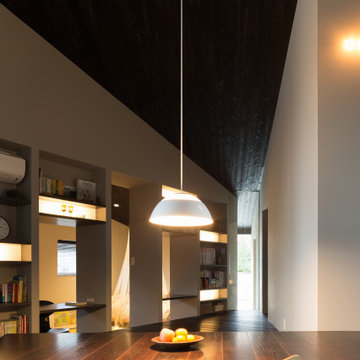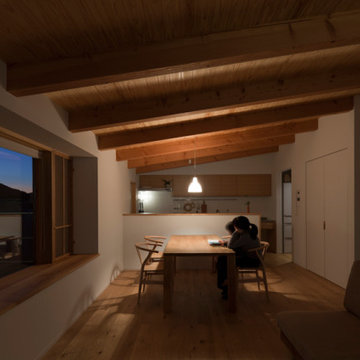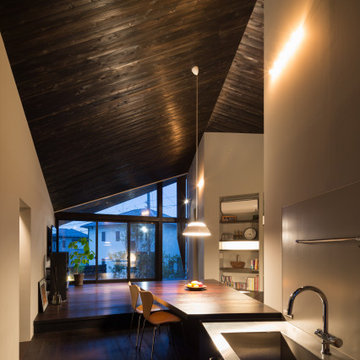小さなダイニング (板張り天井、パネル壁、塗装板張りの壁) の写真
絞り込み:
資材コスト
並び替え:今日の人気順
写真 1〜17 枚目(全 17 枚)
1/5

Dining room featuring light white oak flooring, custom built-in bench for additional seating, bookscases featuring wood shelves, horizontal shiplap walls, and a mushroom board ceiling.

Wood heater built in to brick fireplace and chimney. Painted timber wall paneling and cupboards. Painted timber ceiling boards.
他の地域にある低価格の小さなカントリー風のおしゃれなダイニングキッチン (緑の壁、淡色無垢フローリング、標準型暖炉、レンガの暖炉まわり、板張り天井、塗装板張りの壁) の写真
他の地域にある低価格の小さなカントリー風のおしゃれなダイニングキッチン (緑の壁、淡色無垢フローリング、標準型暖炉、レンガの暖炉まわり、板張り天井、塗装板張りの壁) の写真

This custom cottage designed and built by Aaron Bollman is nestled in the Saugerties, NY. Situated in virgin forest at the foot of the Catskill mountains overlooking a babling brook, this hand crafted home both charms and relaxes the senses.
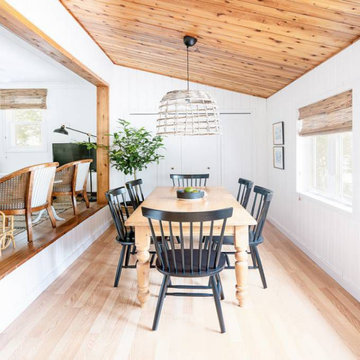
This cozy dining room is perfect for this beachfront cottage. With bamboo shades and exposed wood ceilings, this decor is an inviting and ultra-chic space.
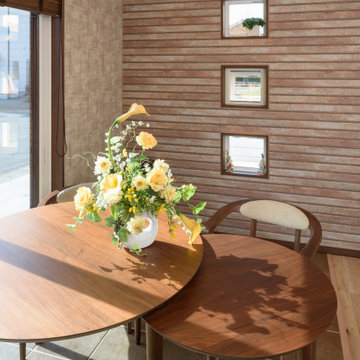
テラコッタ調の外壁をアクセントにして床にはタイルを敷き天井材はレッドシダーの羽目板天井仕上げにしております。お昼はカフェスタイル・夜はレストランのディナータイムを毎日楽しめるそんな演出を施しました。
他の地域にある小さなシャビーシック調のおしゃれなダイニング (茶色い壁、磁器タイルの床、茶色い床、板張り天井、塗装板張りの壁、ベージュの天井) の写真
他の地域にある小さなシャビーシック調のおしゃれなダイニング (茶色い壁、磁器タイルの床、茶色い床、板張り天井、塗装板張りの壁、ベージュの天井) の写真
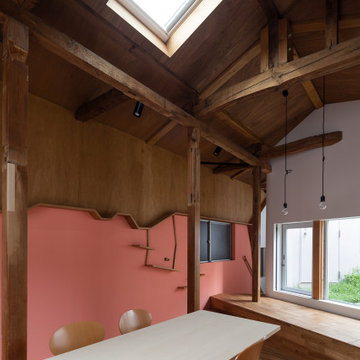
【ダイニングキッチンの壁面ギャラリー】
ダイニングキッチンの壁の1面は谷中の地図になっている(ピンク部分は台東区、ベニヤ部分は文京区、右側に荒川区で塗り分けられている)。
谷中で活動する仲間が集まり地図に加筆していく。区界の板(よみせ通り、へび道)は猫用の階段や通路にもなっている。
写真:西川公朗
東京23区にある高級な小さなおしゃれなLDK (白い壁、無垢フローリング、茶色い床、板張り天井、塗装板張りの壁) の写真
東京23区にある高級な小さなおしゃれなLDK (白い壁、無垢フローリング、茶色い床、板張り天井、塗装板張りの壁) の写真

3D architectural animation company has created an amazing 3d interior visualization of Sky Lounge in New York City. This is one of our favorite Apartments design 3d interiors, which you can see in the Images above. Starting to imagine what it would be like to live in these ultra-modern and sophisticated condos? This design 3d interior will give you a great inspiration to create your own 3d interior.
This is an example of how a 3D architectural visualization Service can be used to create an immersive, fully immersive environment. It’s an icon designed by Yantram 3D Architectural Animation Company and a demo of how they can use 3D architectural animation and 3D virtual reality to create a functional, functional, and rich immersive environment.
We created 3D Interior Visualization of the Sky Lounge and guiding principles, in order to better understand the growing demand that is being created by the launch of Sky Lounge in New York City. The 3D renderings were inspired by the City's Atmosphere, strong blue color, and potential consumers’ personalities, which are exactly what we felt needed to be incorporated into the design of the interior of Sky Launch.
If you’ve ever been to New York City (or even heard of it), you may have seen the Sky Lounge in the Downtown Eastside. The Sky Lounge is a rooftop area for relaxation on multi-story buildings. that features art-house music and a larger-than-life view of the Building and is actually the best dinner date place for New Yorkers, so there is a great demand for their space.
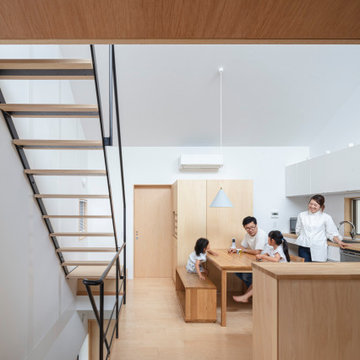
ダイニングキッチンは天井が高く明るいスペースに。リビングとはカウンターで仕切っています。
Photo by Nao Takahashi
他の地域にある小さなアジアンスタイルのおしゃれなLDK (白い壁、合板フローリング、暖炉なし、ベージュの床、板張り天井、塗装板張りの壁) の写真
他の地域にある小さなアジアンスタイルのおしゃれなLDK (白い壁、合板フローリング、暖炉なし、ベージュの床、板張り天井、塗装板張りの壁) の写真

Dining room featuring light white oak flooring, custom built-in bench for additional seating, horizontal shiplap walls, and a mushroom board ceiling.
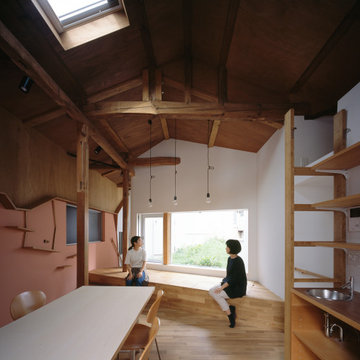
【将来カフェにできるダイニングキッチン】
2階キッチンから草屋根(中庭)を望む。
室内から緑がよく見えるように草屋根の床を斜めにしている。窓際のベンチは住宅のデイベッドとして、またカフェ使用時の客席になる。
写真:西川公朗
東京23区にある高級な小さなおしゃれなLDK (白い壁、無垢フローリング、茶色い床、板張り天井、塗装板張りの壁) の写真
東京23区にある高級な小さなおしゃれなLDK (白い壁、無垢フローリング、茶色い床、板張り天井、塗装板張りの壁) の写真
小さなダイニング (板張り天井、パネル壁、塗装板張りの壁) の写真
1
