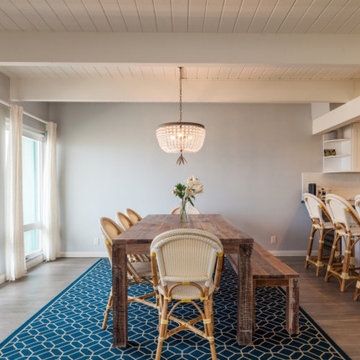中くらいなダイニング (板張り天井、ラミネートの床、テラコッタタイルの床) の写真
絞り込み:
資材コスト
並び替え:今日の人気順
写真 1〜17 枚目(全 17 枚)
1/5
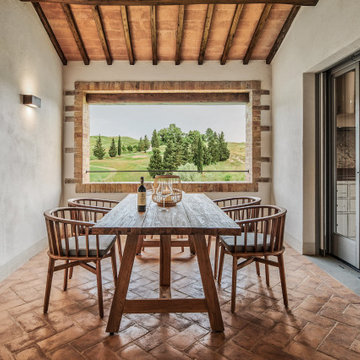
Piano primo loggia esterna
フィレンツェにある中くらいな地中海スタイルのおしゃれなダイニング (ベージュの壁、テラコッタタイルの床、茶色い床、板張り天井) の写真
フィレンツェにある中くらいな地中海スタイルのおしゃれなダイニング (ベージュの壁、テラコッタタイルの床、茶色い床、板張り天井) の写真
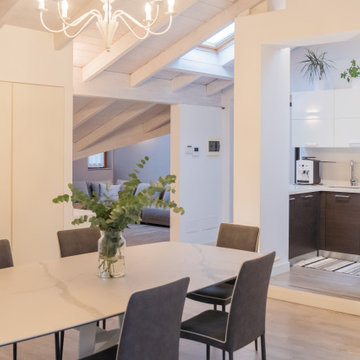
Vista della zona pranzo e del soggiorno in questo grande open space. In centro si può vedere il nuovo armadio su misura inserito in un finto muro in cartongesso
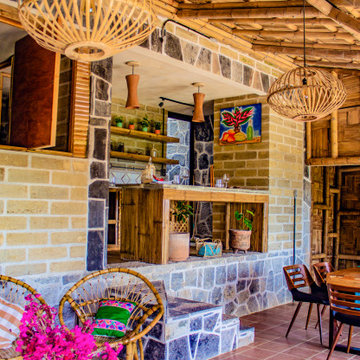
Yolseuiloyan: Nahuatl word that means "the place where the heart rests and strengthens." The project is a sustainable eco-tourism complex of 43 cabins, located in the Sierra Norte de Puebla, Surrounded by a misty forest ecosystem, in an area adjacent to Cuetzalan del Progreso’s downtown, a magical place with indigenous roots.
The cabins integrate bio-constructive local elements in order to favor the local economy, and at the same time to reduce the negative environmental impact of new construction; for this purpose, the chosen materials were bamboo panels and structure, adobe walls made from local soil, and limestone extracted from the site. The selection of materials are also suitable for the humid climate of Cuetzalan, and help to maintain a mild temperature in the interior, thanks to the material properties and the implementation of bioclimatic design strategies.
For the architectural design, a traditional house typology, with a contemporary feel was chosen to integrate with the local natural context, and at the same time to promote a unique warm natural atmosphere in connection with its surroundings, with the aim to transport the user into a calm relaxed atmosphere, full of local tradition that respects the community and the environment.
The interior design process integrated accessories made by local artisans who incorporate the use of textiles and ceramics, bamboo and wooden furniture, and local clay, thus expressing a part of their culture through the use of local materials.
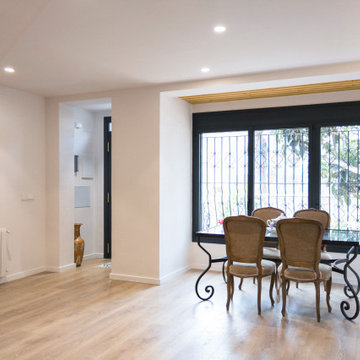
Entrada y ampliación comedor
他の地域にあるお手頃価格の中くらいな地中海スタイルのおしゃれなダイニング (朝食スペース、白い壁、ラミネートの床、茶色い床、板張り天井、白い天井) の写真
他の地域にあるお手頃価格の中くらいな地中海スタイルのおしゃれなダイニング (朝食スペース、白い壁、ラミネートの床、茶色い床、板張り天井、白い天井) の写真
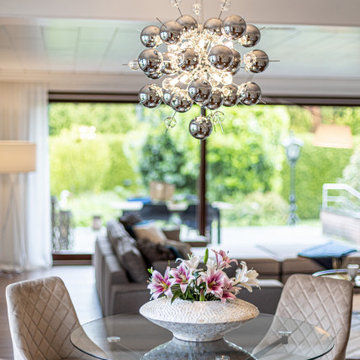
Der Essbereich gestaltet sich modern und Stillvoll.
高級な中くらいなコンテンポラリースタイルのおしゃれなLDK (白い壁、ラミネートの床、茶色い床、板張り天井) の写真
高級な中くらいなコンテンポラリースタイルのおしゃれなLDK (白い壁、ラミネートの床、茶色い床、板張り天井) の写真
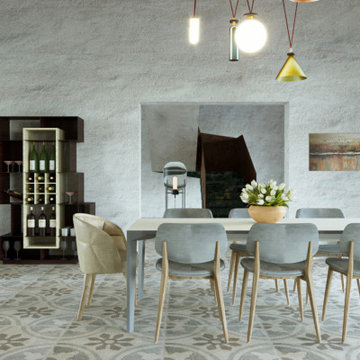
Recupero di un'abitazione situata nella zona periferica.
Il colore bianco diventa protagonista dell'intervento di recupero nel quale si cerca di coniguare la tradizione dell'esistente con il design moderno e contemporaneo.
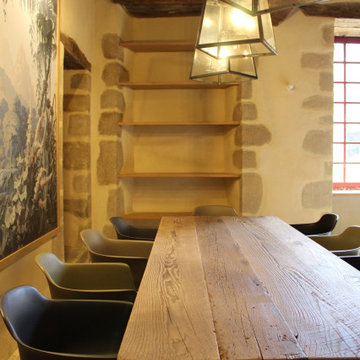
Etagères sur-mesure encastrées dans la pierre.
ナントにある中くらいなトラディショナルスタイルのおしゃれなダイニング (テラコッタタイルの床、ベージュの床、板張り天井、レンガ壁) の写真
ナントにある中くらいなトラディショナルスタイルのおしゃれなダイニング (テラコッタタイルの床、ベージュの床、板張り天井、レンガ壁) の写真
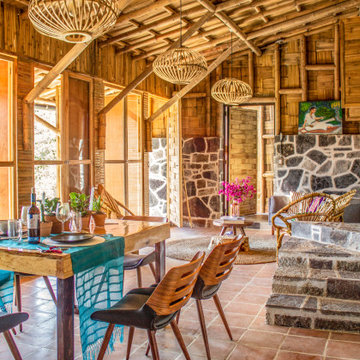
Yolseuiloyan: Nahuatl word that means "the place where the heart rests and strengthens." The project is a sustainable eco-tourism complex of 43 cabins, located in the Sierra Norte de Puebla, Surrounded by a misty forest ecosystem, in an area adjacent to Cuetzalan del Progreso’s downtown, a magical place with indigenous roots.
The cabins integrate bio-constructive local elements in order to favor the local economy, and at the same time to reduce the negative environmental impact of new construction; for this purpose, the chosen materials were bamboo panels and structure, adobe walls made from local soil, and limestone extracted from the site. The selection of materials are also suitable for the humid climate of Cuetzalan, and help to maintain a mild temperature in the interior, thanks to the material properties and the implementation of bioclimatic design strategies.
For the architectural design, a traditional house typology, with a contemporary feel was chosen to integrate with the local natural context, and at the same time to promote a unique warm natural atmosphere in connection with its surroundings, with the aim to transport the user into a calm relaxed atmosphere, full of local tradition that respects the community and the environment.
The interior design process integrated accessories made by local artisans who incorporate the use of textiles and ceramics, bamboo and wooden furniture, and local clay, thus expressing a part of their culture through the use of local materials.
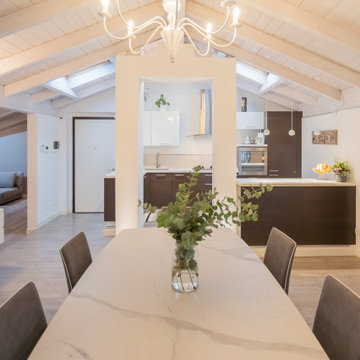
La cucina era già presente in questo open space, pertanto abbiamo adattato il nostro progetto a questa pre esistenza
他の地域にある高級な中くらいなコンテンポラリースタイルのおしゃれなダイニング (ベージュの壁、ラミネートの床、茶色い床、板張り天井) の写真
他の地域にある高級な中くらいなコンテンポラリースタイルのおしゃれなダイニング (ベージュの壁、ラミネートの床、茶色い床、板張り天井) の写真
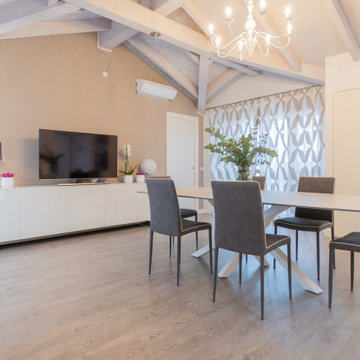
Vista della zona pranzo in questo grande open space.
他の地域にある高級な中くらいなコンテンポラリースタイルのおしゃれなダイニング (ベージュの壁、ラミネートの床、茶色い床、板張り天井) の写真
他の地域にある高級な中くらいなコンテンポラリースタイルのおしゃれなダイニング (ベージュの壁、ラミネートの床、茶色い床、板張り天井) の写真
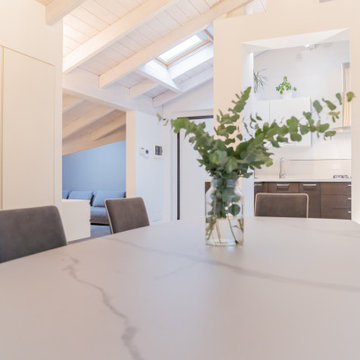
Vista del grande tavolo della zona pranzo e vista della cucina. A sinistra il nuovo armadio/guardaroba creato su misura e inserito in un finto muro in cartongesso
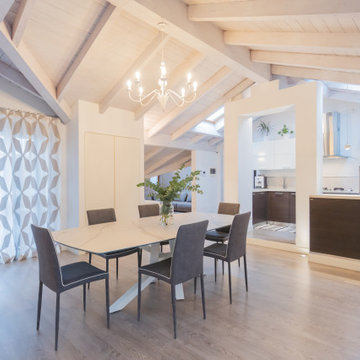
Vista della zona pranzo e del soggiorno in questo grande open space.
他の地域にある高級な中くらいなコンテンポラリースタイルのおしゃれなダイニング (ベージュの壁、ラミネートの床、茶色い床、板張り天井) の写真
他の地域にある高級な中くらいなコンテンポラリースタイルのおしゃれなダイニング (ベージュの壁、ラミネートの床、茶色い床、板張り天井) の写真
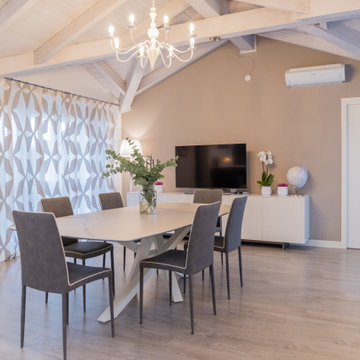
Vista della zona pranzo in questo grande open space.
他の地域にある高級な中くらいなコンテンポラリースタイルのおしゃれなダイニング (ベージュの壁、ラミネートの床、茶色い床、板張り天井) の写真
他の地域にある高級な中くらいなコンテンポラリースタイルのおしゃれなダイニング (ベージュの壁、ラミネートの床、茶色い床、板張り天井) の写真
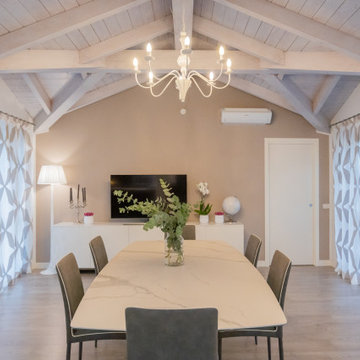
in questa foto, oltre il bellissimo tavolo di Riflessi, vengono risaltate le tende, che riprendono i colori della stanza e creano un gioco geometrico
他の地域にある高級な中くらいなコンテンポラリースタイルのおしゃれなダイニング (ベージュの壁、ラミネートの床、茶色い床、板張り天井) の写真
他の地域にある高級な中くらいなコンテンポラリースタイルのおしゃれなダイニング (ベージュの壁、ラミネートの床、茶色い床、板張り天井) の写真
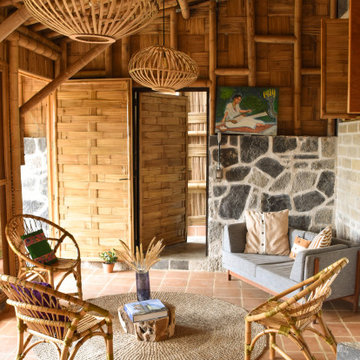
Yolseuiloyan: Nahuatl word that means "the place where the heart rests and strengthens." The project is a sustainable eco-tourism complex of 43 cabins, located in the Sierra Norte de Puebla, Surrounded by a misty forest ecosystem, in an area adjacent to Cuetzalan del Progreso’s downtown, a magical place with indigenous roots.
The cabins integrate bio-constructive local elements in order to favor the local economy, and at the same time to reduce the negative environmental impact of new construction; for this purpose, the chosen materials were bamboo panels and structure, adobe walls made from local soil, and limestone extracted from the site. The selection of materials are also suitable for the humid climate of Cuetzalan, and help to maintain a mild temperature in the interior, thanks to the material properties and the implementation of bioclimatic design strategies.
For the architectural design, a traditional house typology, with a contemporary feel was chosen to integrate with the local natural context, and at the same time to promote a unique warm natural atmosphere in connection with its surroundings, with the aim to transport the user into a calm relaxed atmosphere, full of local tradition that respects the community and the environment.
The interior design process integrated accessories made by local artisans who incorporate the use of textiles and ceramics, bamboo and wooden furniture, and local clay, thus expressing a part of their culture through the use of local materials.
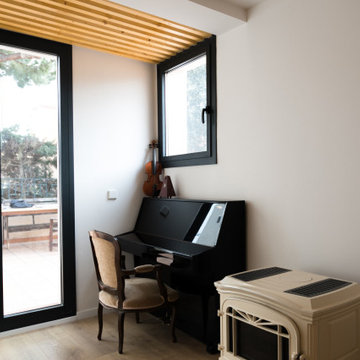
Entrada y ampliación comedor
他の地域にあるお手頃価格の中くらいな地中海スタイルのおしゃれなダイニング (朝食スペース、白い壁、ラミネートの床、薪ストーブ、茶色い床、板張り天井、白い天井) の写真
他の地域にあるお手頃価格の中くらいな地中海スタイルのおしゃれなダイニング (朝食スペース、白い壁、ラミネートの床、薪ストーブ、茶色い床、板張り天井、白い天井) の写真
中くらいなダイニング (板張り天井、ラミネートの床、テラコッタタイルの床) の写真
1
