巨大なダイニング (板張り天井、濃色無垢フローリング、淡色無垢フローリング、茶色い床) の写真
絞り込み:
資材コスト
並び替え:今日の人気順
写真 1〜10 枚目(全 10 枚)

Modern Dining Room in an open floor plan, sits between the Living Room, Kitchen and Backyard Patio. The modern electric fireplace wall is finished in distressed grey plaster. Modern Dining Room Furniture in Black and white is paired with a sculptural glass chandelier. Floor to ceiling windows and modern sliding glass doors expand the living space to the outdoors.

Residential project at Yellowstone Club, Big Sky, MT
他の地域にある巨大なコンテンポラリースタイルのおしゃれなLDK (白い壁、淡色無垢フローリング、茶色い床、板張り天井) の写真
他の地域にある巨大なコンテンポラリースタイルのおしゃれなLDK (白い壁、淡色無垢フローリング、茶色い床、板張り天井) の写真
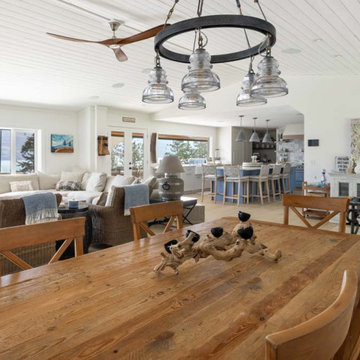
- Double Casement Picture window to take advantage of the beautiful lake views in the living area
- Picture window in the kitchen
- New high-end appliances
- Paint throughout
- Elan 8” speakers IC800
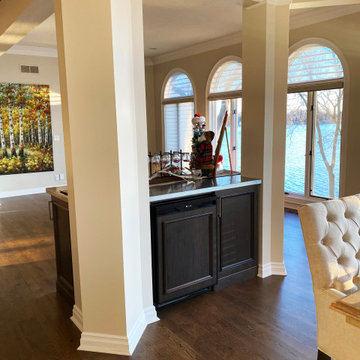
Full Lake Home Renovation
ミルウォーキーにある巨大なトランジショナルスタイルのおしゃれなダイニングキッチン (グレーの壁、暖炉なし、板張り天井、濃色無垢フローリング、茶色い床) の写真
ミルウォーキーにある巨大なトランジショナルスタイルのおしゃれなダイニングキッチン (グレーの壁、暖炉なし、板張り天井、濃色無垢フローリング、茶色い床) の写真
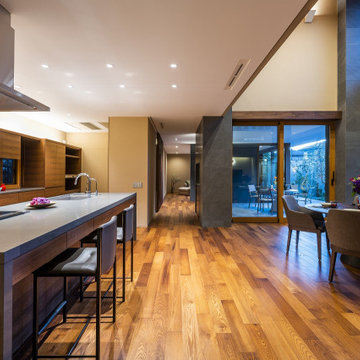
キッチンはウォールナットをふんだんに使用したALLオリジナルの造作物。忙しいときや軽食はカウンターで気軽に済ますことができます。カウンターの浅い引き出し内部にはスマホやタブレットの充電ができるようにUSBとコンセントが用意されています。Mieleの食洗器が内蔵されています。背面収納も家電収納もすべてALLのオリジナルです。
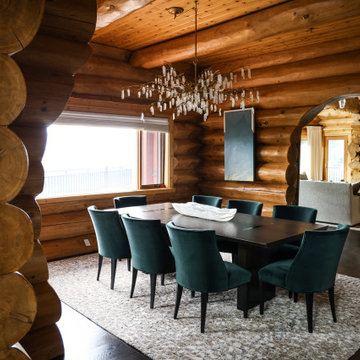
ソルトレイクシティにあるラグジュアリーな巨大なトランジショナルスタイルのおしゃれなダイニングキッチン (茶色い壁、濃色無垢フローリング、茶色い床、板張り天井) の写真

Modern Dining Room in an open floor plan, sits between the Living Room, Kitchen and Outdoor Patio. The modern electric fireplace wall is finished in distressed grey plaster. Modern Dining Room Furniture in Black and white is paired with a sculptural glass chandelier.

Modern Dining Room in an open floor plan, sits between the Living Room, Kitchen and Backyard Patio. The modern electric fireplace wall is finished in distressed grey plaster. Modern Dining Room Furniture in Black and white is paired with a sculptural glass chandelier. Floor to ceiling windows and modern sliding glass doors expand the living space to the outdoors.
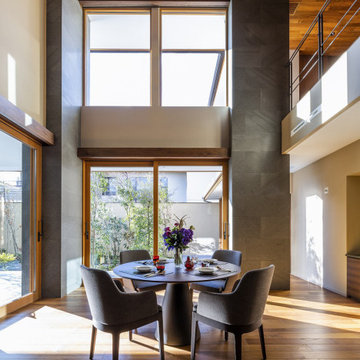
ダイニングは吹抜けた空間です。リビング同様電動ロールスクリーンが仕込まれています。
京都にある巨大なおしゃれなダイニングキッチン (白い壁、濃色無垢フローリング、茶色い床、板張り天井) の写真
京都にある巨大なおしゃれなダイニングキッチン (白い壁、濃色無垢フローリング、茶色い床、板張り天井) の写真
巨大なダイニング (板張り天井、濃色無垢フローリング、淡色無垢フローリング、茶色い床) の写真
1
