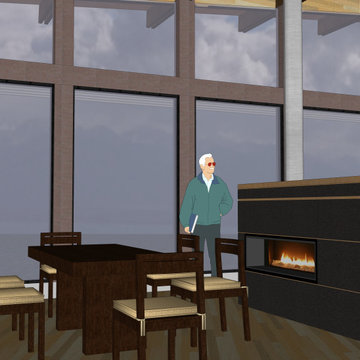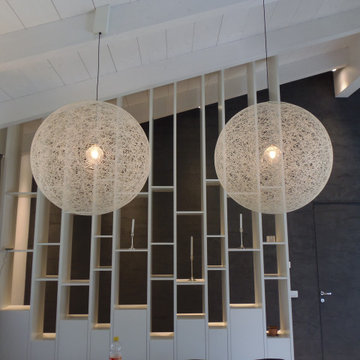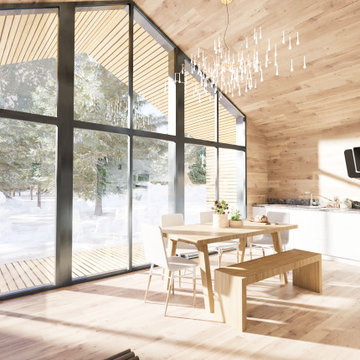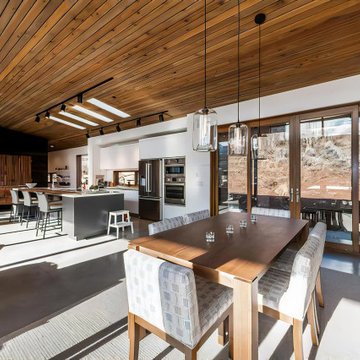中くらいなダイニング (板張り天井、金属の暖炉まわり) の写真
絞り込み:
資材コスト
並び替え:今日の人気順
写真 1〜7 枚目(全 7 枚)
1/4

他の地域にある中くらいなモダンスタイルのおしゃれなLDK (白い壁、コンクリートの床、吊り下げ式暖炉、金属の暖炉まわり、グレーの床、板張り天井、板張り壁) の写真

Open concept living space with LOTS of windows and incredible views. Offering function with multiple seating for everyone to be able to communicate.
他の地域にある高級な中くらいなコンテンポラリースタイルのおしゃれなダイニングキッチン (白い壁、無垢フローリング、両方向型暖炉、金属の暖炉まわり、茶色い床、板張り天井) の写真
他の地域にある高級な中くらいなコンテンポラリースタイルのおしゃれなダイニングキッチン (白い壁、無垢フローリング、両方向型暖炉、金属の暖炉まわり、茶色い床、板張り天井) の写真

3D model Rendering View - Fireplace Design Development - Open Concept Dining Room, Kitchen & Living room with island fireplace.
他の地域にある高級な中くらいなコンテンポラリースタイルのおしゃれなLDK (白い壁、磁器タイルの床、横長型暖炉、金属の暖炉まわり、ベージュの床、板張り天井) の写真
他の地域にある高級な中くらいなコンテンポラリースタイルのおしゃれなLDK (白い壁、磁器タイルの床、横長型暖炉、金属の暖炉まわり、ベージュの床、板張り天井) の写真

Parete grigia effetto pittura OIKOS Mod. Travertino colore Antracite;
Mobile bianco disegnato e progettatto su misura ed effettuato dal falegname;
Lampade Moooi design.

A visual artist and his fiancée’s house and studio were designed with various themes in mind, such as the physical context, client needs, security, and a limited budget.
Six options were analyzed during the schematic design stage to control the wind from the northeast, sunlight, light quality, cost, energy, and specific operating expenses. By using design performance tools and technologies such as Fluid Dynamics, Energy Consumption Analysis, Material Life Cycle Assessment, and Climate Analysis, sustainable strategies were identified. The building is self-sufficient and will provide the site with an aquifer recharge that does not currently exist.
The main masses are distributed around a courtyard, creating a moderately open construction towards the interior and closed to the outside. The courtyard contains a Huizache tree, surrounded by a water mirror that refreshes and forms a central part of the courtyard.
The house comprises three main volumes, each oriented at different angles to highlight different views for each area. The patio is the primary circulation stratagem, providing a refuge from the wind, a connection to the sky, and a night sky observatory. We aim to establish a deep relationship with the site by including the open space of the patio.

Espace cuisine moderne, chaleureux et lumineux.
他の地域にあるお手頃価格の中くらいなラスティックスタイルのおしゃれなダイニングキッチン (ベージュの壁、淡色無垢フローリング、コーナー設置型暖炉、金属の暖炉まわり、ベージュの床、板張り天井、板張り壁) の写真
他の地域にあるお手頃価格の中くらいなラスティックスタイルのおしゃれなダイニングキッチン (ベージュの壁、淡色無垢フローリング、コーナー設置型暖炉、金属の暖炉まわり、ベージュの床、板張り天井、板張り壁) の写真

他の地域にある中くらいなモダンスタイルのおしゃれなLDK (白い壁、コンクリートの床、吊り下げ式暖炉、金属の暖炉まわり、グレーの床、板張り天井、板張り壁) の写真
中くらいなダイニング (板張り天井、金属の暖炉まわり) の写真
1