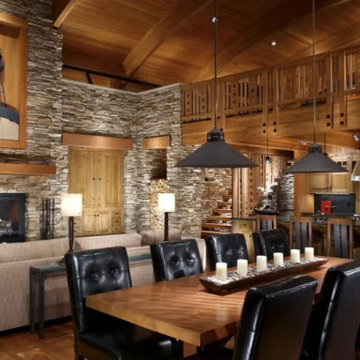ダイニング (板張り天井、標準型暖炉、ベージュの壁) の写真
絞り込み:
資材コスト
並び替え:今日の人気順
写真 1〜18 枚目(全 18 枚)
1/4

A contemporary holiday home located on Victoria's Mornington Peninsula featuring rammed earth walls, timber lined ceilings and flagstone floors. This home incorporates strong, natural elements and the joinery throughout features custom, stained oak timber cabinetry and natural limestone benchtops. With a nod to the mid century modern era and a balance of natural, warm elements this home displays a uniquely Australian design style. This home is a cocoon like sanctuary for rejuvenation and relaxation with all the modern conveniences one could wish for thoughtfully integrated.

We refurbished this dining room, replacing the old 1930's tiled fireplace surround with this rather beautiful sandstone bolection fire surround. The challenge in the room was working with the existing pieces that the client wished to keep such as the rustic oak china cabinet in the fireplace alcove and the matching nest of tables and making it work with the newer pieces specified for the sapce.

Столовая с окнами выходящими на реку.
モスクワにある高級な広いトラディショナルスタイルのおしゃれな独立型ダイニング (ベージュの壁、無垢フローリング、標準型暖炉、タイルの暖炉まわり、表し梁、塗装板張りの天井、板張り天井、壁紙) の写真
モスクワにある高級な広いトラディショナルスタイルのおしゃれな独立型ダイニング (ベージュの壁、無垢フローリング、標準型暖炉、タイルの暖炉まわり、表し梁、塗装板張りの天井、板張り天井、壁紙) の写真
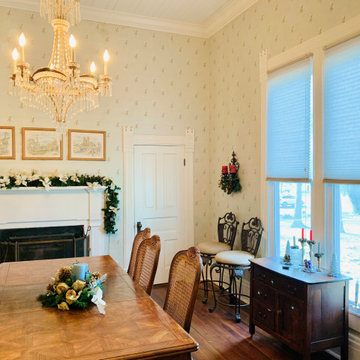
Custom Top Down Bottom Up Cellular Shades from Acadia Shutters
ナッシュビルにある中くらいなヴィクトリアン調のおしゃれな独立型ダイニング (ベージュの壁、濃色無垢フローリング、標準型暖炉、木材の暖炉まわり、茶色い床、板張り天井、壁紙) の写真
ナッシュビルにある中くらいなヴィクトリアン調のおしゃれな独立型ダイニング (ベージュの壁、濃色無垢フローリング、標準型暖炉、木材の暖炉まわり、茶色い床、板張り天井、壁紙) の写真

アルバカーキにある広いサンタフェスタイルのおしゃれなダイニング (ベージュの壁、レンガの床、標準型暖炉、漆喰の暖炉まわり、赤い床、表し梁、三角天井、板張り天井) の写真
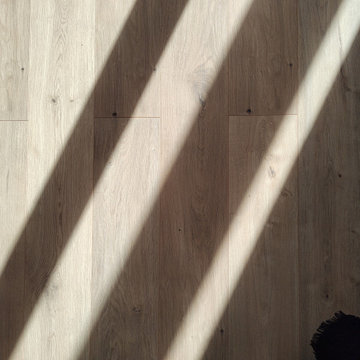
Reforma integral: renovación de escalera mediante pulido y barnizado de escalones y barandilla, y pintura en color blanco. Cambio de pavimento de cerámico a parquet laminado acabado roble claro. Cocina abierta. Diseño de iluminación. Rincón de lectura o reading nook para aprovechar el espacio debajo de la escalera. El mobiliario fue diseñado a medida. La cocina se renovó completamente con un diseño personalizado con península, led sobre encimera, y un importante aumento de la capacidad de almacenaje.
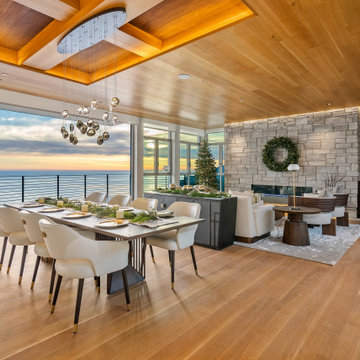
サンルイスオビスポにあるラグジュアリーな広いコンテンポラリースタイルのおしゃれなLDK (ベージュの壁、淡色無垢フローリング、標準型暖炉、レンガの暖炉まわり、茶色い床、板張り天井、レンガ壁) の写真
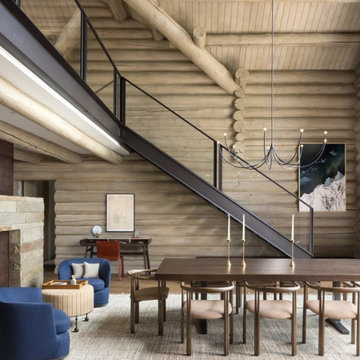
Remodel and addition of a single-family rustic log cabin. This project was a fun challenge of preserving the original structure’s character while revitalizing the space and fusing it with new, more modern additions. Every surface in this house was attended to, creating a unified and contemporary, yet cozy, mountain aesthetic. This was accomplished through preserving and refurbishing the existing log architecture and exposed timber ceilings and blending new log veneer assemblies with the original log structure. Finish carpentry was paramount in handcrafting new floors, custom cabinetry, and decorative metal stairs to interact with the existing building. The centerpiece of the house is a two-story tall, custom stone and metal patinaed, double-sided fireplace that meets the ceiling and scribes around the intricate log purlin structure seamlessly above. Three sides of this house are surrounded by ponds and streams. Large wood decks and a cedar hot tub were constructed to soak in the Teton views. Particular effort was made to preserve and improve landscaping that is frequently enjoyed by moose, elk, and bears that also live in the area.

3d interior designers designed the interior of the villa at a 3d architectural rendering studio. The goal of the design was to create a modern and sleek space that would be comfortable for the family and guests.
The 3d designers used a variety of materials and textures to create a warm and inviting space. The use of dark woods, stone, and glass creates a luxurious and sophisticated feel. The overall design is cohesive and stylish, and it perfectly reflects the family’s taste and lifestyle.
If you’re looking for inspiration for your home, check out Swinfen Villa’s interior by interior designers at the rendering studio.
Swinfen Villa is a beautiful villa located in the heart of Miami, Florida. Designed by interior designers, the Swinfen Villa features an open floor plan with high ceilings, plenty of natural light, and a lot of amenities.
The Swinfen Villa features a spacious living room with a fireplace, a formal dining room, a gourmet kitchen, and a family room. The bedrooms are all located on the second floor, and each one has its own private bathroom.

サンクトペテルブルクにある高級な広いカントリー風のおしゃれな独立型ダイニング (ベージュの壁、濃色無垢フローリング、標準型暖炉、積石の暖炉まわり、茶色い床、板張り天井、板張り壁) の写真
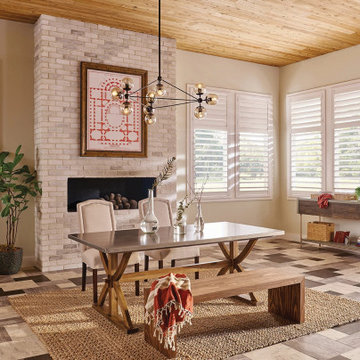
Practically perfect in every way, the Eclipse Polyresin Shutters are crazy durable, and classically beautiful.
オースティンにあるお手頃価格の中くらいなモダンスタイルのおしゃれなLDK (ベージュの壁、リノリウムの床、標準型暖炉、レンガの暖炉まわり、グレーの床、板張り天井) の写真
オースティンにあるお手頃価格の中くらいなモダンスタイルのおしゃれなLDK (ベージュの壁、リノリウムの床、標準型暖炉、レンガの暖炉まわり、グレーの床、板張り天井) の写真
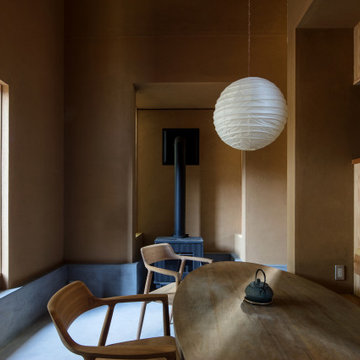
岩国のアトリエ
収蔵庫を含む画家のアトリエと展示室、および住居の計画である。
敷地周辺は、古い瓦屋根と板壁・土壁の家がまだ残る集落であった。アトリエ棟は、西側に開けた道路側に低い佇まいで建ち、住居棟は東南の森の木に寄り添うような高さで建つ。二つの棟の間は、南北に細長い庭となり、将来的には彫刻などの野外展示も想定された逍遥的な空間となっている。画家である建主は、自分が住むあるいは過ごす建築は可能な限り土や木などの素材でつくりたいという想いを持ち、建築を手がけた大工は、土と木による素の建築を信念として造り続けていた。これらの人の想いや周囲の環境から、「金物に頼らない木の架構と仕口・継ぎ手、土壁による構造体による建築」を前提に計画を進めた。画家の絵は、「ただ、そこにある」という言葉に導かれて、絵具という素材が、キャンバスの縁まで乗せられ、木枠に嵌めこまれ、厚みを持った絵具の塊にも見えていた。その塊を受ける壁には、やはり厚みを持った質感とディテール、絵画を安全に保管する為の温湿度環境が求められたが、少し離れた山中に建つ厚い土壁と板張りで安定した温室度環境を保つ古いみかん倉庫の素朴な佇まいが、建築の方向を示してくれた。森に佇み、大地に伏せるふたつの建築のかたちが、周囲の自然や環境と心地よく響き合い、豊かな生活と創造の場が生み出されることを願っている。

A visual artist and his fiancée’s house and studio were designed with various themes in mind, such as the physical context, client needs, security, and a limited budget.
Six options were analyzed during the schematic design stage to control the wind from the northeast, sunlight, light quality, cost, energy, and specific operating expenses. By using design performance tools and technologies such as Fluid Dynamics, Energy Consumption Analysis, Material Life Cycle Assessment, and Climate Analysis, sustainable strategies were identified. The building is self-sufficient and will provide the site with an aquifer recharge that does not currently exist.
The main masses are distributed around a courtyard, creating a moderately open construction towards the interior and closed to the outside. The courtyard contains a Huizache tree, surrounded by a water mirror that refreshes and forms a central part of the courtyard.
The house comprises three main volumes, each oriented at different angles to highlight different views for each area. The patio is the primary circulation stratagem, providing a refuge from the wind, a connection to the sky, and a night sky observatory. We aim to establish a deep relationship with the site by including the open space of the patio.
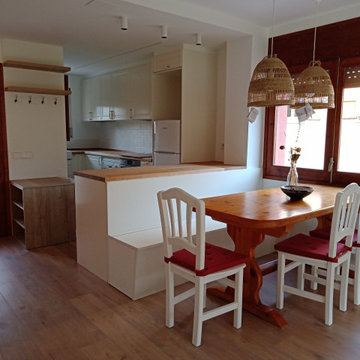
Reforma integral: renovación de escalera mediante pulido y barnizado de escalones y barandilla, y pintura en color blanco. Cambio de pavimento de cerámico a parquet laminado acabado roble claro. Cocina abierta. Diseño de iluminación. Rincón de lectura o reading nook para aprovechar el espacio debajo de la escalera. El mobiliario fue diseñado a medida. La cocina se renovó completamente con un diseño personalizado con península, led sobre encimera, y un importante aumento de la capacidad de almacenaje. El lavabo también se renovó completamente pintando el techo de madera de blanco, cambiando el suelo cerámico por parquet y el cerámico de las paredes por papel pintado y renovando los muebles y la iluminación.
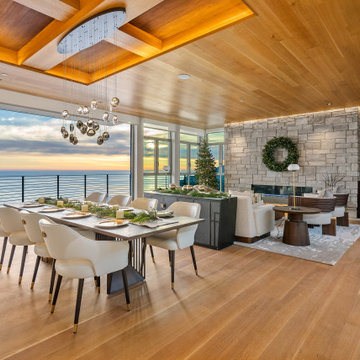
サンルイスオビスポにあるラグジュアリーな広いコンテンポラリースタイルのおしゃれなダイニングキッチン (ベージュの壁、標準型暖炉、積石の暖炉まわり、茶色い床、板張り天井、レンガ壁、淡色無垢フローリング) の写真
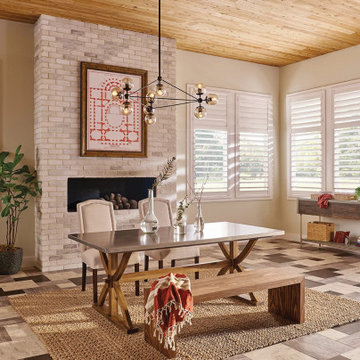
Eclipse Poly Shutter
Tougher than your kids, they’re guaranteed never to chip, discolor, warp, peel or crack, regardless of extreme heat or moisture.
Old-world charm that can be wiped down with mild soap and water. Easy peasy.
No one likes fading. When the louvers are fully closed, your furnishings, art and flooring enjoy 99% protection from damaging UV rays.
Customize to your space with a bi-fold or bypass track for sliding doors, or accommodate bay windows or an objectionable view with cafe style.
Take a deep breath. Eclipse Polyresin Shutters are Greenguard certified ensuring a healthy atmosphere.
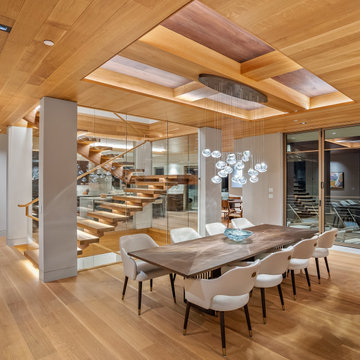
サンルイスオビスポにあるラグジュアリーな広いコンテンポラリースタイルのおしゃれなLDK (ベージュの壁、茶色い床、板張り天井、淡色無垢フローリング、標準型暖炉、レンガの暖炉まわり) の写真
ダイニング (板張り天井、標準型暖炉、ベージュの壁) の写真
1
