ダイニング (クロスの天井、朝食スペース、青い壁、マルチカラーの壁) の写真
絞り込み:
資材コスト
並び替え:今日の人気順
写真 1〜7 枚目(全 7 枚)
1/5
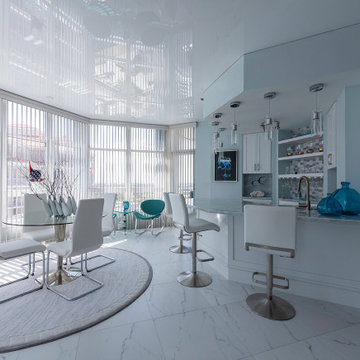
Playing with light is one of the most fun parts of having a glossy ceiling. Those shutters make the ceiling have such a funky reflection!
マイアミにある中くらいなモダンスタイルのおしゃれなダイニング (青い壁、クロスの天井、朝食スペース、グレーの床) の写真
マイアミにある中くらいなモダンスタイルのおしゃれなダイニング (青い壁、クロスの天井、朝食スペース、グレーの床) の写真

2-story addition to this historic 1894 Princess Anne Victorian. Family room, new full bath, relocated half bath, expanded kitchen and dining room, with Laundry, Master closet and bathroom above. Wrap-around porch with gazebo.
Photos by 12/12 Architects and Robert McKendrick Photography.
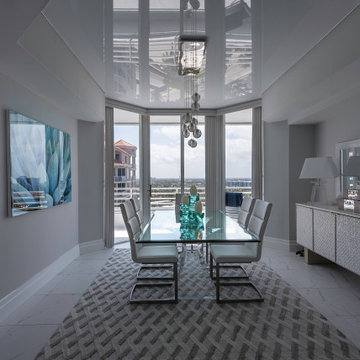
Multilevel glossy stretch ceilings bring originality to a room! They are a way to set your space apart from the rest.
マイアミにある中くらいなモダンスタイルのおしゃれなダイニング (朝食スペース、青い壁、セラミックタイルの床、白い床、クロスの天井) の写真
マイアミにある中くらいなモダンスタイルのおしゃれなダイニング (朝食スペース、青い壁、セラミックタイルの床、白い床、クロスの天井) の写真
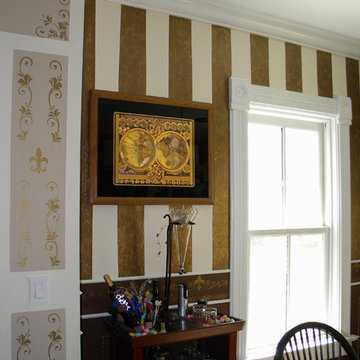
2-story addition to this historic 1894 Princess Anne Victorian. Family room, new full bath, relocated half bath, expanded kitchen and dining room, with Laundry, Master closet and bathroom above. Wrap-around porch with gazebo.
Photos by 12/12 Architects and Robert McKendrick Photography.
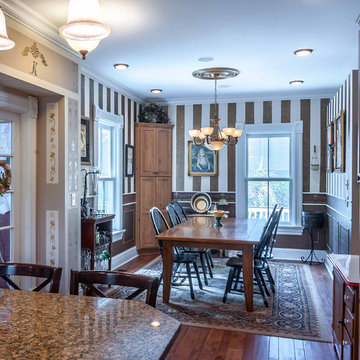
2-story addition to this historic 1894 Princess Anne Victorian. Family room, new full bath, relocated half bath, expanded kitchen and dining room, with Laundry, Master closet and bathroom above. Wrap-around porch with gazebo.
Photos by 12/12 Architects and Robert McKendrick Photography.

2-story addition to this historic 1894 Princess Anne Victorian. Family room, new full bath, relocated half bath, expanded kitchen and dining room, with Laundry, Master closet and bathroom above. Wrap-around porch with gazebo.
Photos by 12/12 Architects and Robert McKendrick Photography.
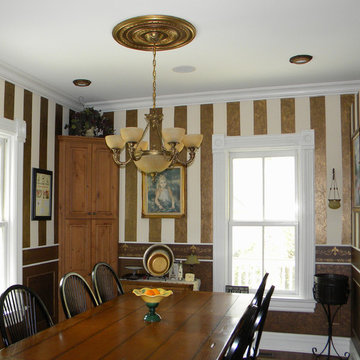
2-story addition to this historic 1894 Princess Anne Victorian. Family room, new full bath, relocated half bath, expanded kitchen and dining room, with Laundry, Master closet and bathroom above. Wrap-around porch with gazebo.
Photos by 12/12 Architects and Robert McKendrick Photography.
ダイニング (クロスの天井、朝食スペース、青い壁、マルチカラーの壁) の写真
1