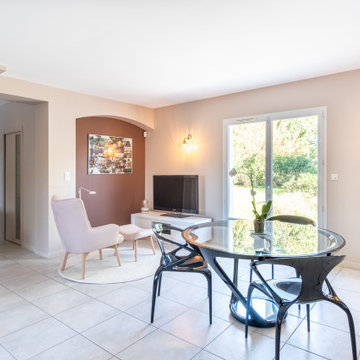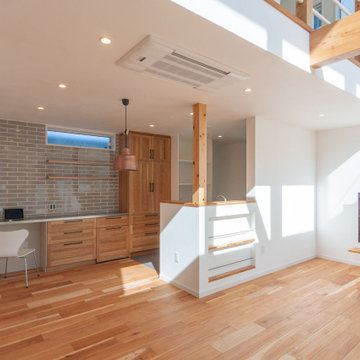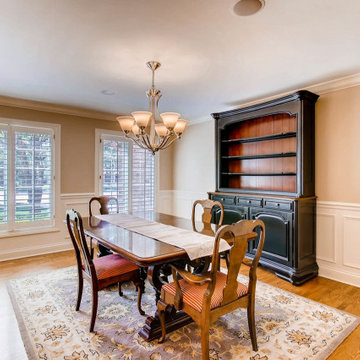ダイニング (クロスの天井、セラミックタイルの床、ベージュの床) の写真
絞り込み:
資材コスト
並び替え:今日の人気順
写真 1〜9 枚目(全 9 枚)
1/4
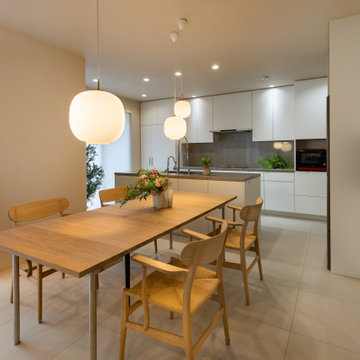
photo by YOSHITERU BABA
カールハンセン のダイニングテーブルは伸長板を2枚
入れると2m80cmになる大型テーブル。
ルイスポールセン/VL45の照明大中小をバランス用く配置。白いモダンなキッチンに木の温もりが加わり温かい雰囲気になりました。
東京都下にある北欧スタイルのおしゃれなダイニングキッチン (セラミックタイルの床、ベージュの床、クロスの天井、壁紙、ベージュの天井) の写真
東京都下にある北欧スタイルのおしゃれなダイニングキッチン (セラミックタイルの床、ベージュの床、クロスの天井、壁紙、ベージュの天井) の写真

This home had plenty of square footage, but in all the wrong places. The old opening between the dining and living rooms was filled in, and the kitchen relocated into the former dining room, allowing for a large opening between the new kitchen / breakfast room with the existing living room. The kitchen relocation, in the corner of the far end of the house, allowed for cabinets on 3 walls, with a 4th side of peninsula. The long exterior wall, formerly kitchen cabinets, was replaced with a full wall of glass sliding doors to the back deck adjacent to the new breakfast / dining space. Rubbed wood cabinets were installed throughout the kitchen as well as at the desk workstation and buffet storage.
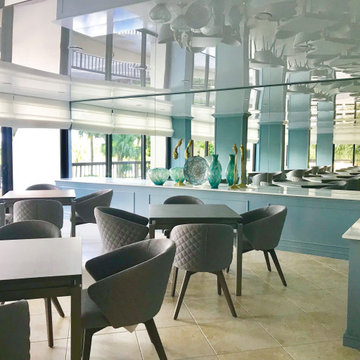
High Gloss ceiling stretch ceilings are delightful!
マイアミにある広いコンテンポラリースタイルのおしゃれな独立型ダイニング (青い壁、セラミックタイルの床、ベージュの床、クロスの天井) の写真
マイアミにある広いコンテンポラリースタイルのおしゃれな独立型ダイニング (青い壁、セラミックタイルの床、ベージュの床、クロスの天井) の写真

This home had plenty of square footage, but in all the wrong places. The old opening between the dining and living rooms was filled in, and the kitchen relocated into the former dining room, allowing for a large opening between the new kitchen / breakfast room with the existing living room. The kitchen relocation, in the corner of the far end of the house, allowed for cabinets on 3 walls, with a 4th side of peninsula. The long exterior wall, formerly kitchen cabinets, was replaced with a full wall of glass sliding doors to the back deck adjacent to the new breakfast / dining space. Rubbed wood cabinets were installed throughout the kitchen as well as at the desk workstation and buffet storage.

This home had plenty of square footage, but in all the wrong places. The old opening between the dining and living rooms was filled in, and the kitchen relocated into the former dining room, allowing for a large opening between the new kitchen / breakfast room with the existing living room. The kitchen relocation, in the corner of the far end of the house, allowed for cabinets on 3 walls, with a 4th side of peninsula. The long exterior wall, formerly kitchen cabinets, was replaced with a full wall of glass sliding doors to the back deck adjacent to the new breakfast / dining space. Rubbed wood cabinets were installed throughout the kitchen as well as at the desk workstation and buffet storage.

This home had plenty of square footage, but in all the wrong places. The old opening between the dining and living rooms was filled in, and the kitchen relocated into the former dining room, allowing for a large opening between the new kitchen / breakfast room with the existing living room. The kitchen relocation, in the corner of the far end of the house, allowed for cabinets on 3 walls, with a 4th side of peninsula. The long exterior wall, formerly kitchen cabinets, was replaced with a full wall of glass sliding doors to the back deck adjacent to the new breakfast / dining space. Rubbed wood cabinets were installed throughout the kitchen as well as at the desk workstation and buffet storage.
ダイニング (クロスの天井、セラミックタイルの床、ベージュの床) の写真
1
