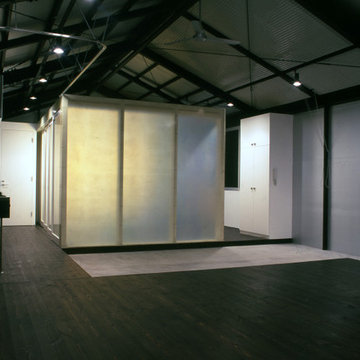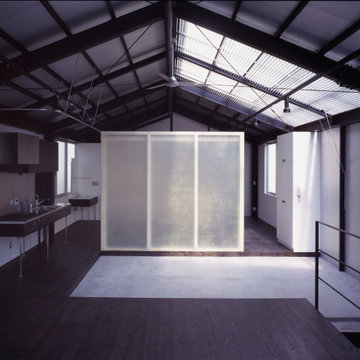ダイニング (三角天井、濃色無垢フローリング、黒い床) の写真
絞り込み:
資材コスト
並び替え:今日の人気順
写真 1〜10 枚目(全 10 枚)
1/4
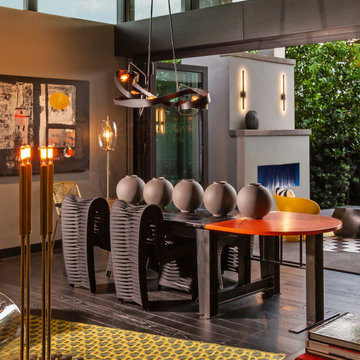
Open concept dining area flows into the patio by the tri-fold glass doors. Sculptural table and chairs, hand crafted steel chandelier, with contemporary fixtures and rugs.
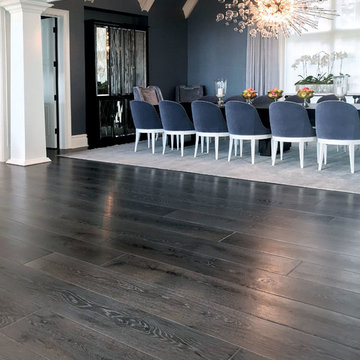
Masterful design and modern luxury are uniquely embodied in this study of light and dark. The great room features a spectacular view of the lake through a wall of windows under a vaulted ceiling. Floor: 9-1/2” wide-plank Vintage French Oak | Rustic Character | Victorian Collection hand scraped | pillowed edge | color Black Sea | Satin Hardwax Oil. For more information please email us at: sales@signaturehardwoods.com
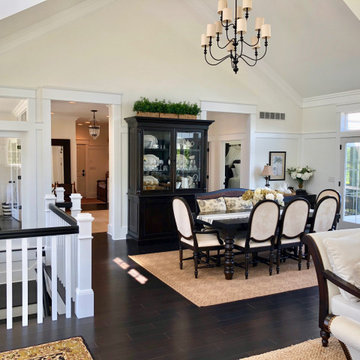
Big enough to house a table that will pull out to fit 14 easily, plus an extra table or 2 for more! Views to gaze upon while you dine is another blessing you'll have.
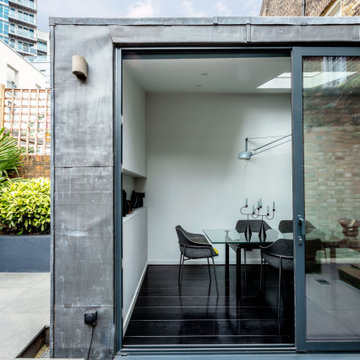
FPArchitects have restored and refurbished a four-storey grade II listed Georgian mid terrace in London's Limehouse, turning the gloomy and dilapidated house into a bright and minimalist family home.
Located within the Lowell Street Conservation Area and on one of London's busiest roads, the early 19th century building was the subject of insensitive extensive works in the mid 1990s when much of the original fabric and features were lost.
FPArchitects' ambition was to re-establish the decorative hierarchy of the interiors by stripping out unsympathetic features and insert paired down decorative elements that complement the original rusticated stucco, round-headed windows and the entrance with fluted columns.
Ancillary spaces are inserted within the original cellular layout with minimal disruption to the fabric of the building. A side extension at the back, also added in the mid 1990s, is transformed into a small pavilion-like Dining Room with minimal sliding doors and apertures for overhead natural light.
Subtle shades of colours and materials with fine textures are preferred and are juxtaposed to dark floors in veiled reference to the Regency and Georgian aesthetics.
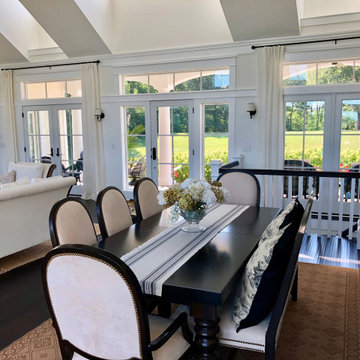
Big enough to house a table that will pull out to fit 14 easily, plus an extra table or 2 for more! Views to gaze upon while you dine is another blessing you'll have.
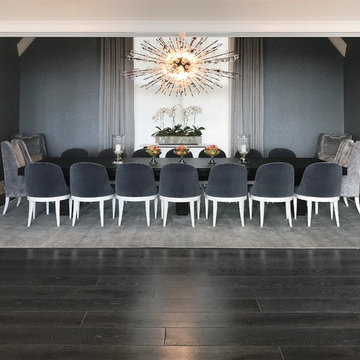
Masterful design and modern luxury are uniquely embodied in this study of light and dark. The great room features a spectacular view of the lake through a wall of windows under a vaulted ceiling. Floor: 9-1/2” wide-plank Vintage French Oak | Rustic Character | Victorian Collection hand scraped | pillowed edge | color Black Sea | Satin Hardwax Oil. For more information please email us at: sales@signaturehardwoods.com
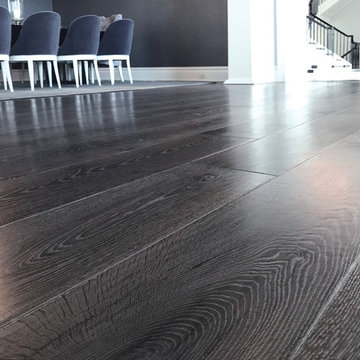
Masterful design and modern luxury are uniquely embodied in this study of light and dark. The great room features a spectacular view of the lake through a wall of windows under a vaulted ceiling. Floor: 9-1/2” wide-plank Vintage French Oak | Rustic Character | Victorian Collection hand scraped | pillowed edge | color Black Sea | Satin Hardwax Oil. For more information please email us at: sales@signaturehardwoods.com
ダイニング (三角天井、濃色無垢フローリング、黒い床) の写真
1

