ダイニング (三角天井、コンクリートの床、茶色い壁、黄色い壁) の写真
絞り込み:
資材コスト
並び替え:今日の人気順
写真 1〜11 枚目(全 11 枚)
1/5

Rustic Post and Beam Wedding Venue
巨大なラスティックスタイルのおしゃれなLDK (茶色い壁、コンクリートの床、三角天井、板張り壁) の写真
巨大なラスティックスタイルのおしゃれなLDK (茶色い壁、コンクリートの床、三角天井、板張り壁) の写真

Scott Amundson Photography
ミネアポリスにあるラスティックスタイルのおしゃれなダイニング (茶色い壁、コンクリートの床、グレーの床、三角天井、板張り天井) の写真
ミネアポリスにあるラスティックスタイルのおしゃれなダイニング (茶色い壁、コンクリートの床、グレーの床、三角天井、板張り天井) の写真
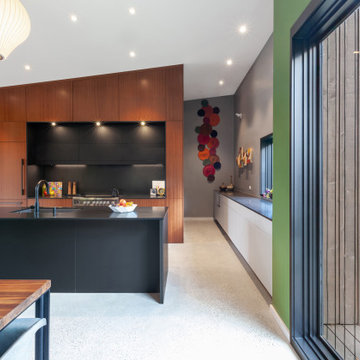
Kitchen back wall commands attention on view from Dining space - Architect: HAUS | Architecture For Modern Lifestyles - Builder: WERK | Building Modern - Photo: HAUS
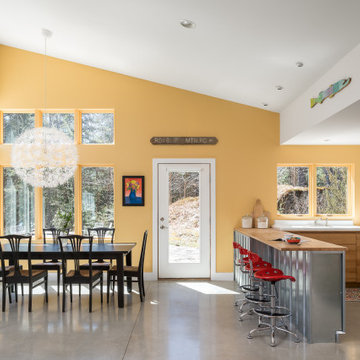
This home in the Mad River Valley measures just a tad over 1,000 SF and was inspired by the book The Not So Big House by Sarah Suskana. Some notable features are the dyed and polished concrete floors, bunk room that sleeps six, and an open floor plan with vaulted ceilings in the living space.
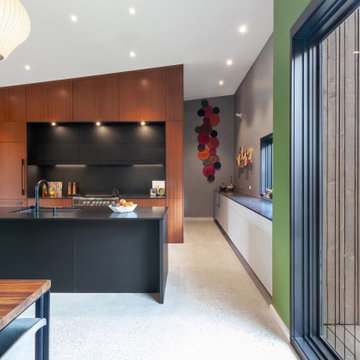
Kitchen back wall commands attention on view from Dining space - Architect: HAUS | Architecture For Modern Lifestyles - Builder: WERK | Building Modern - Photo: HAUS
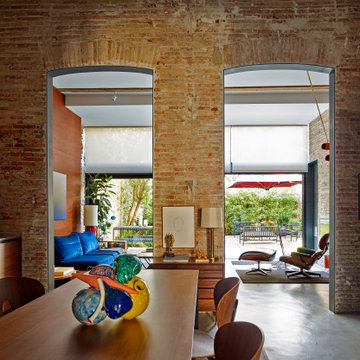
comedor y comedor abierto tipo loft moderno en sitges de diseño contemporaneo, Barcelona
バルセロナにある高級な広いコンテンポラリースタイルのおしゃれなダイニングキッチン (茶色い壁、コンクリートの床、グレーの床、三角天井、レンガ壁) の写真
バルセロナにある高級な広いコンテンポラリースタイルのおしゃれなダイニングキッチン (茶色い壁、コンクリートの床、グレーの床、三角天井、レンガ壁) の写真
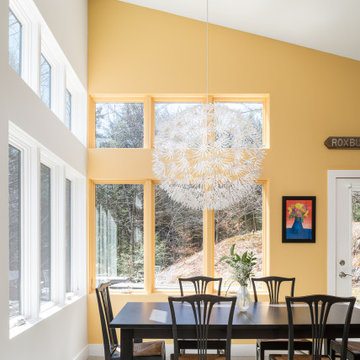
This home in the Mad River Valley measures just a tad over 1,000 SF and was inspired by the book The Not So Big House by Sarah Suskana. Some notable features are the dyed and polished concrete floors, bunk room that sleeps six, and an open floor plan with vaulted ceilings in the living space.

Kitchen back wall commands attention on view from Dining space - Architect: HAUS | Architecture For Modern Lifestyles - Builder: WERK | Building Modern - Photo: HAUS
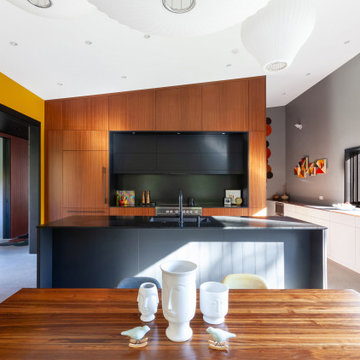
Kitchen back wall commands attention on view from Dining space - Architect: HAUS | Architecture For Modern Lifestyles - Builder: WERK | Building Modern - Photo: HAUS
ダイニング (三角天井、コンクリートの床、茶色い壁、黄色い壁) の写真
1

