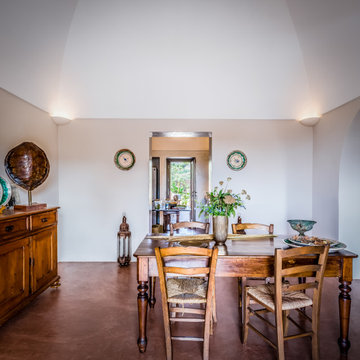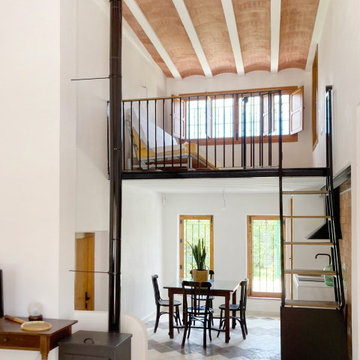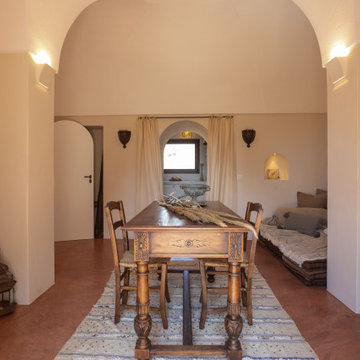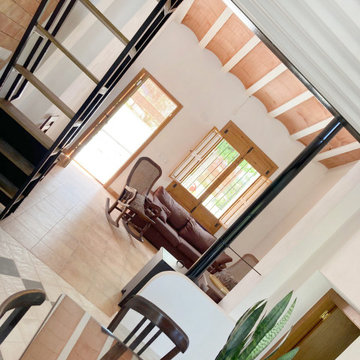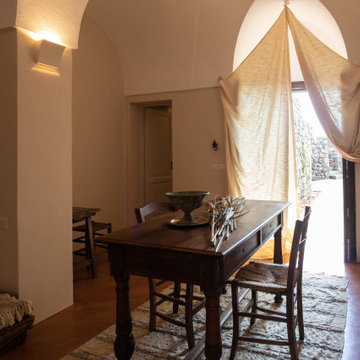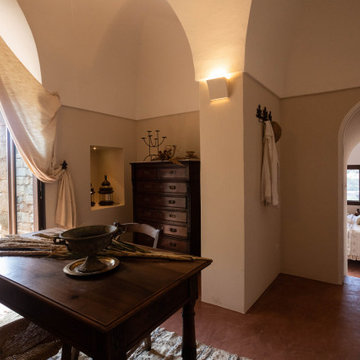ダイニング (三角天井、セラミックタイルの床、コンクリートの床、茶色い床) の写真
絞り込み:
資材コスト
並び替え:今日の人気順
写真 1〜17 枚目(全 17 枚)
1/5

Perched on a hilltop high in the Myacama mountains is a vineyard property that exists off-the-grid. This peaceful parcel is home to Cornell Vineyards, a winery known for robust cabernets and a casual ‘back to the land’ sensibility. We were tasked with designing a simple refresh of two existing buildings that dually function as a weekend house for the proprietor’s family and a platform to entertain winery guests. We had fun incorporating our client’s Asian art and antiques that are highlighted in both living areas. Paired with a mix of neutral textures and tones we set out to create a casual California style reflective of its surrounding landscape and the winery brand.
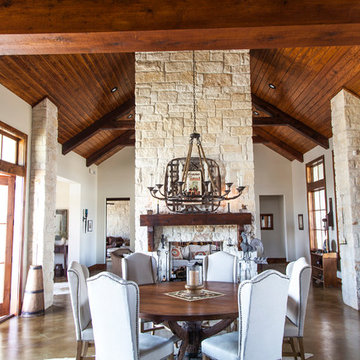
This open concept craftsman style home features a two-sided fireplace with limestone hearth and cedar beam mantel. The vaulted ceilings with exposed cedar beams and trusses compliment the focal point and tie together the kitchen, dining, and living areas.
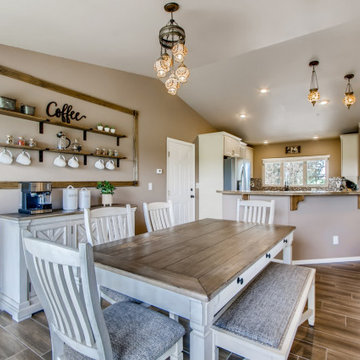
Live out your dreams on this 5 acre ranch in Peyton Pines. Open floor plan ranch with covered back patio, outdoor garden area, 2 stall barn. Stop by 18030 Ranch Hand Road this weekend for a showing!
3 br 2 ba :: 1,600 sq ft :: $560,000
#PeytonPines #RanchStyleHome #CountryLiving #ArtOfHomeTeam #eXpRealty
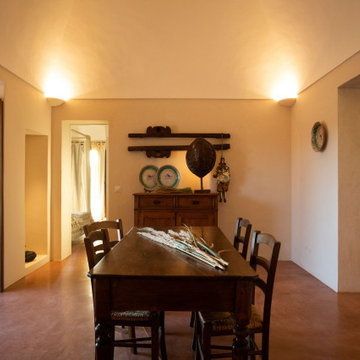
他の地域にあるラグジュアリーな巨大なアジアンスタイルのおしゃれな独立型ダイニング (ベージュの壁、コンクリートの床、標準型暖炉、石材の暖炉まわり、茶色い床、三角天井、全タイプの壁の仕上げ) の写真
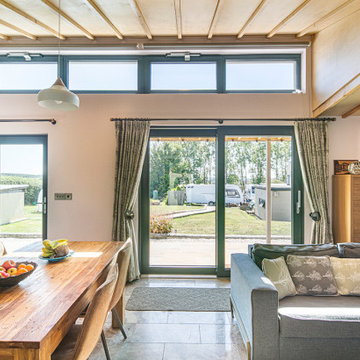
The open plan living/kitchen/dining area make the most of the minimal space. Large glazed areas flood the building with light, while the high ceilings provide an added sense of space.
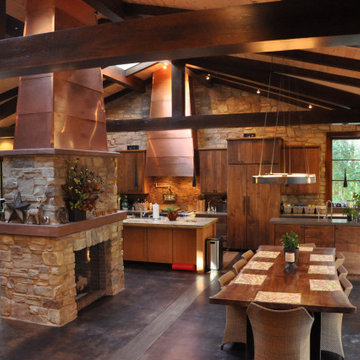
Great Room Barn, with dining, kitchen clean-up, food prep, family room seating and pool table all around central double-sided gas-brning fireplace. Truss-supported ceiling with 2 large skylights. matching copper hoods for fireplace and range set accent for ceiling height and openness.
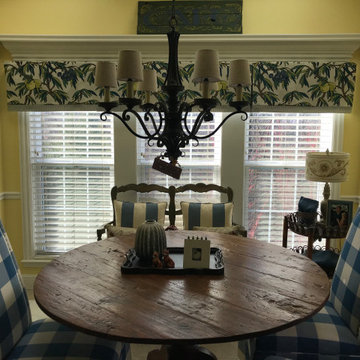
Here is the eat-in kitchen AFTER! We brought in a bright blue and white buffalo check for the parson chairs make-over, and this bright fun fruit pattern from Robert Allen to update the window treatments! The client didn't want to have to change her wall color, so the lemon in the fruit print tied the original paint color in perfectly without the hassle of re-painting!
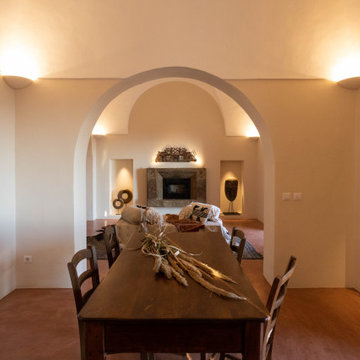
ミラノにあるラグジュアリーな巨大なアジアンスタイルのおしゃれな独立型ダイニング (ベージュの壁、コンクリートの床、標準型暖炉、石材の暖炉まわり、茶色い床、三角天井、全タイプの壁の仕上げ) の写真
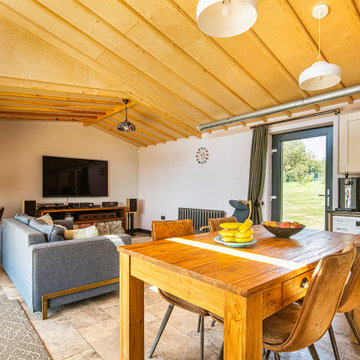
The open plan living/kitchen/dining area make the most of the minimal space. Large glazed areas flood the building with light, while the high ceilings provide an added sense of space.
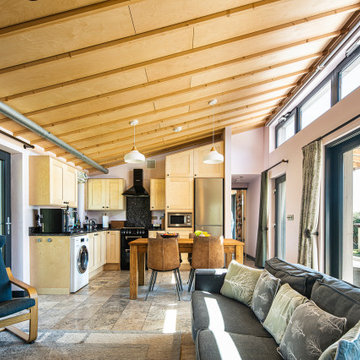
The open plan living/kitchen/dining area make the most of the minimal space. Large glazed areas flood the building with light, while the high ceilings provide an added sense of space.
ダイニング (三角天井、セラミックタイルの床、コンクリートの床、茶色い床) の写真
1

