ダイニング (三角天井、タイルの暖炉まわり、グレーの壁) の写真
絞り込み:
資材コスト
並び替え:今日の人気順
写真 1〜6 枚目(全 6 枚)
1/4
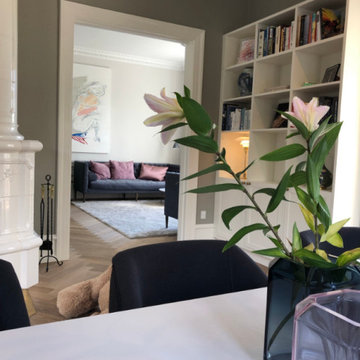
Et kig til stuen fra spisestue.
コペンハーゲンにある高級な中くらいな北欧スタイルのおしゃれなダイニングキッチン (グレーの壁、濃色無垢フローリング、タイルの暖炉まわり、マルチカラーの床、三角天井、壁紙) の写真
コペンハーゲンにある高級な中くらいな北欧スタイルのおしゃれなダイニングキッチン (グレーの壁、濃色無垢フローリング、タイルの暖炉まわり、マルチカラーの床、三角天井、壁紙) の写真
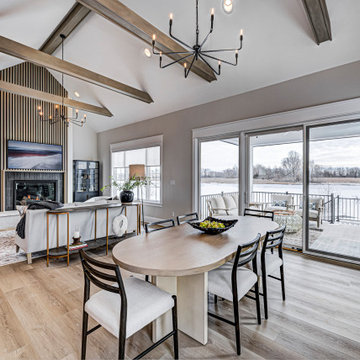
This Westfield modern farmhouse blends rustic warmth with contemporary flair. Our design features reclaimed wood accents, clean lines, and neutral palettes, offering a perfect balance of tradition and sophistication.
This dining space showcases a wooden oval-shaped table surrounded by comfortable chairs. A captivating artwork adorns the wall, serving as the focal point of this sophisticated space.
Project completed by Wendy Langston's Everything Home interior design firm, which serves Carmel, Zionsville, Fishers, Westfield, Noblesville, and Indianapolis.
For more about Everything Home, see here: https://everythinghomedesigns.com/
To learn more about this project, see here: https://everythinghomedesigns.com/portfolio/westfield-modern-farmhouse-design/
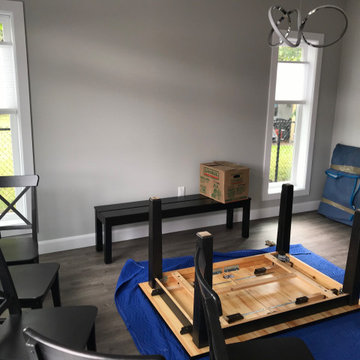
brings a relaxed sense of style into your space. It provides seating for up to 6 people, making it a versatile option that can accommodate both your family and guests. Enjoy cozy, intimate dinners and gatherings around this dining table.
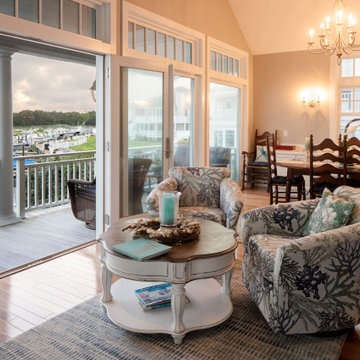
The sitting area and eating area beyond
他の地域にある高級な中くらいなビーチスタイルのおしゃれなダイニング (グレーの壁、淡色無垢フローリング、両方向型暖炉、タイルの暖炉まわり、ベージュの床、三角天井) の写真
他の地域にある高級な中くらいなビーチスタイルのおしゃれなダイニング (グレーの壁、淡色無垢フローリング、両方向型暖炉、タイルの暖炉まわり、ベージュの床、三角天井) の写真
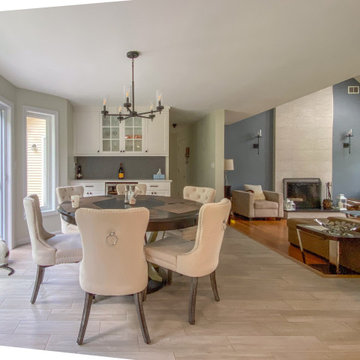
Embark on a transformative journey with our open floor remodeling project, where the confines of separate spaces give way to a harmonious, spacious haven. Two walls vanish, merging a cramped kitchen, dining room, living room, and breakfast nook into a unified expanse. Revel in the brilliance of natural light streaming through new windows, dancing upon fresh flooring. Illuminate your culinary adventures with modern lighting, complementing sleek cabinets, countertops, and glass subway tiles.
Functionality takes the spotlight – bid farewell to inaccessible doors, welcoming a wealth of drawers and pullouts. The living room undergoes a metamorphosis; witness the rebirth of the fireplace. The dated brick facade yields to textured three-dimensional tiles, evoking contemporary elegance. The mantel vanishes, leaving a canvas of modern design. This remodel crafts a haven where openness meets functionality, and each detail weaves a narrative of sophistication and comfort.
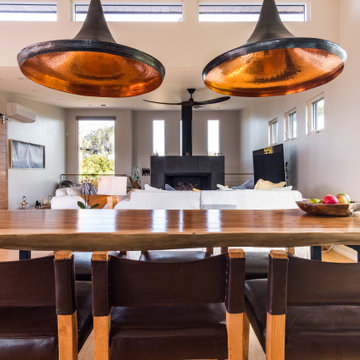
As with most properties in coastal San Diego this parcel of land was expensive and this client wanted to maximize their return on investment. We did this by filling every little corner of the allowable building area (width, depth, AND height).
We designed a new two-story home that includes three bedrooms, three bathrooms, one office/ bedroom, an open concept kitchen/ dining/ living area, and my favorite part, a huge outdoor covered deck.
ダイニング (三角天井、タイルの暖炉まわり、グレーの壁) の写真
1