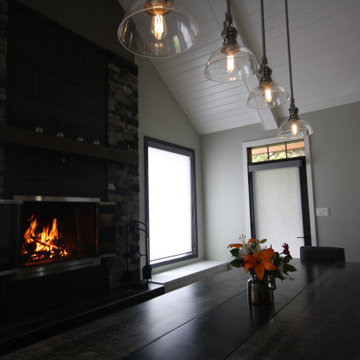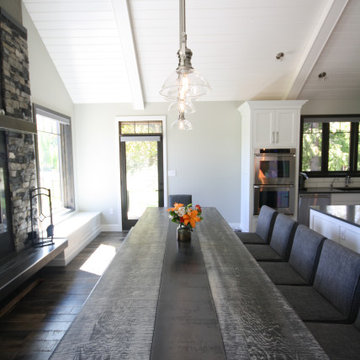ダイニング (三角天井、積石の暖炉まわり、カーペット敷き、濃色無垢フローリング) の写真
並び替え:今日の人気順
写真 1〜8 枚目(全 8 枚)

What a view! This custom-built, Craftsman style home overlooks the surrounding mountains and features board and batten and Farmhouse elements throughout.
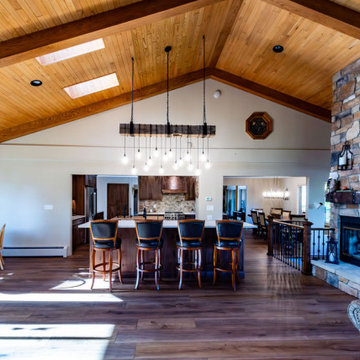
A large soffit was removed so that the vaulted ceiling and beautiful board and batten detail could be exposed. Walls were opened between the kitchen and dining rooms to create an open concept living space. In return that created more light throughout the space and plenty of counter space to prep and cook.
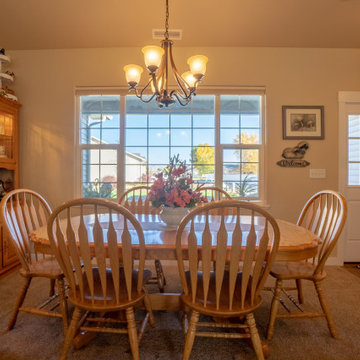
This dining room is shared in the living room. Plenty of windows and light. Cottage style front door adds the the country charm.
Photos by: Robbie Arnold Media, Grand Junction, CO
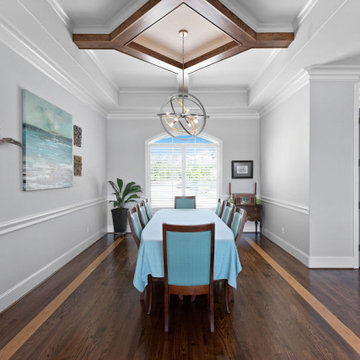
Vaulted ceilings with wood in laid floors
ローリーにある高級な広いビーチスタイルのおしゃれなダイニング (白い壁、濃色無垢フローリング、標準型暖炉、積石の暖炉まわり、茶色い床、三角天井) の写真
ローリーにある高級な広いビーチスタイルのおしゃれなダイニング (白い壁、濃色無垢フローリング、標準型暖炉、積石の暖炉まわり、茶色い床、三角天井) の写真

Custom lake living at its finest, this Michigan property celebrates family living with contemporary spaces that embrace entertaining, sophistication, and fine living. The property embraces its location, nestled amongst the woods, and looks out towards an expansive lake.
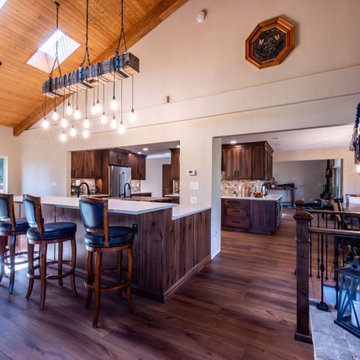
Walls were opened between the kitchen and dining rooms to create an open concept living space. In return that created more light throughout the space and plenty of counter space to prep and cook. A custom industrial light fixture was added to define the casual eating area. The look is both functional and aesthetically pleasing.
ダイニング (三角天井、積石の暖炉まわり、カーペット敷き、濃色無垢フローリング) の写真
1
