ダイニングの照明 (三角天井、マルチカラーの床、オレンジの床) の写真
絞り込み:
資材コスト
並び替え:今日の人気順
写真 1〜8 枚目(全 8 枚)
1/5
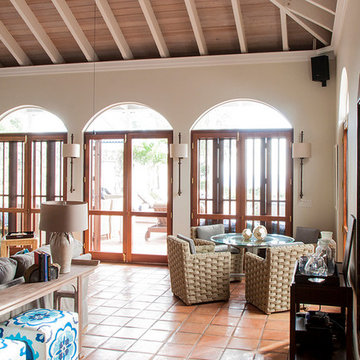
Toni Deis Photography
他の地域にあるトロピカルスタイルのおしゃれなダイニング (白い壁、テラコッタタイルの床、三角天井、オレンジの床) の写真
他の地域にあるトロピカルスタイルのおしゃれなダイニング (白い壁、テラコッタタイルの床、三角天井、オレンジの床) の写真
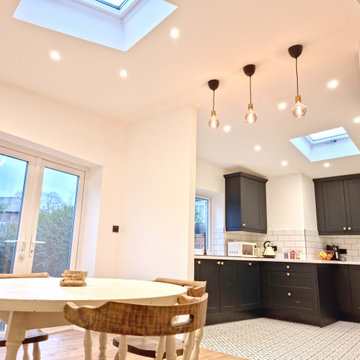
マンチェスターにあるお手頃価格の中くらいなコンテンポラリースタイルのおしゃれなダイニング (磁器タイルの床、マルチカラーの床、三角天井、白い壁、暖炉なし) の写真
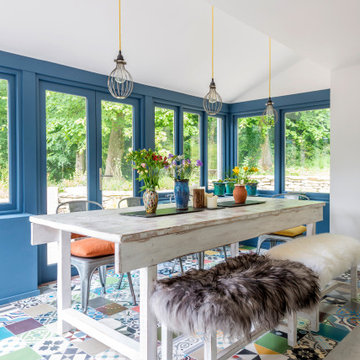
Dining room with surrounding windows, decorated in rich colours and decorative floor tiles
ドーセットにあるコンテンポラリースタイルのおしゃれなダイニングの照明 (青い壁、マルチカラーの床、三角天井) の写真
ドーセットにあるコンテンポラリースタイルのおしゃれなダイニングの照明 (青い壁、マルチカラーの床、三角天井) の写真

This project included the total interior remodeling and renovation of the Kitchen, Living, Dining and Family rooms. The Dining and Family rooms switched locations, and the Kitchen footprint expanded, with a new larger opening to the new front Family room. New doors were added to the kitchen, as well as a gorgeous buffet cabinetry unit - with windows behind the upper glass-front cabinets.
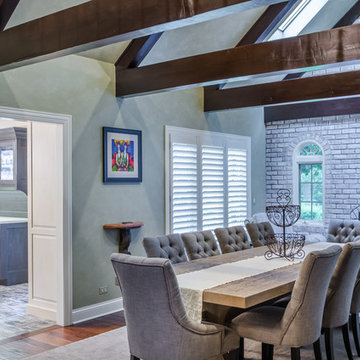
This project included the total interior remodeling and renovation of the Kitchen, Living, Dining and Family rooms. The Dining and Family rooms switched locations, and the Kitchen footprint expanded, with a new larger opening to the new front Family room. New doors were added to the kitchen, as well as a gorgeous buffet cabinetry unit - with windows behind the upper glass-front cabinets.
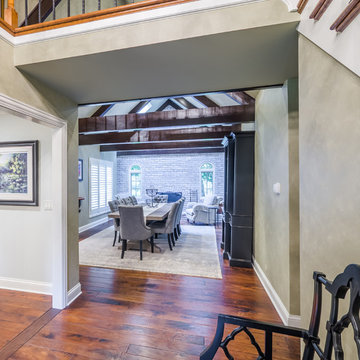
This project included the total interior remodeling and renovation of the Kitchen, Living, Dining and Family rooms. The Dining and Family rooms switched locations, and the Kitchen footprint expanded, with a new larger opening to the new front Family room. New doors were added to the kitchen, as well as a gorgeous buffet cabinetry unit - with windows behind the upper glass-front cabinets.

This project included the total interior remodeling and renovation of the Kitchen, Living, Dining and Family rooms. The Dining and Family rooms switched locations, and the Kitchen footprint expanded, with a new larger opening to the new front Family room. New doors were added to the kitchen, as well as a gorgeous buffet cabinetry unit - with windows behind the upper glass-front cabinets.
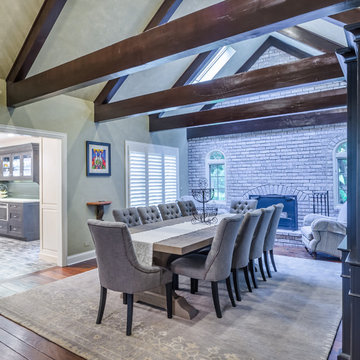
This project included the total interior remodeling and renovation of the Kitchen, Living, Dining and Family rooms. The Dining and Family rooms switched locations, and the Kitchen footprint expanded, with a new larger opening to the new front Family room. New doors were added to the kitchen, as well as a gorgeous buffet cabinetry unit - with windows behind the upper glass-front cabinets.
ダイニングの照明 (三角天井、マルチカラーの床、オレンジの床) の写真
1