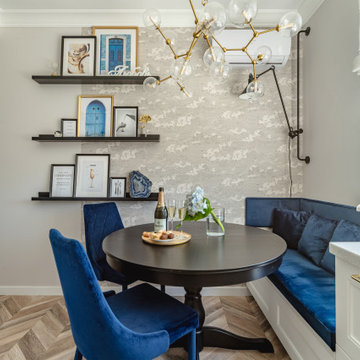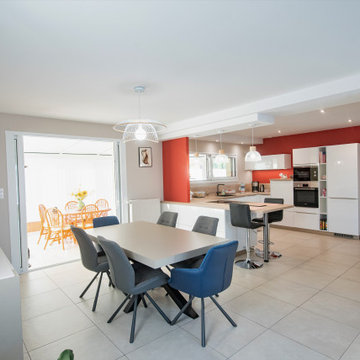中くらいなダイニング (折り上げ天井、セラミックタイルの床、ベージュの床) の写真
絞り込み:
資材コスト
並び替え:今日の人気順
写真 1〜15 枚目(全 15 枚)
1/5
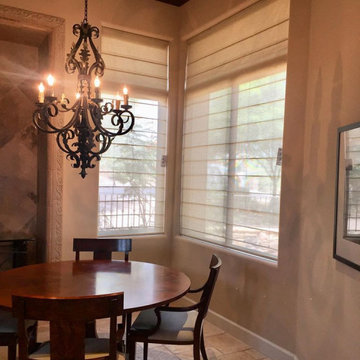
In complimenting the homeowner's Southwestern dining room, we recommended Silhouette® shades. These style of shades offer a variety of colors to choose from and fabrics include options of translucent, opaque, and semi-sheer to compliment the variety in shades of beige and browns.
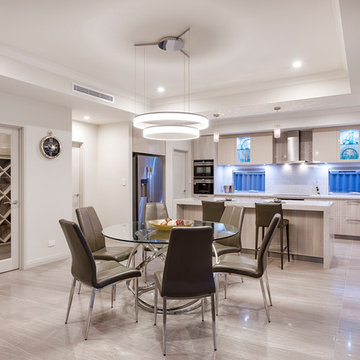
At The Resort, seeing is believing. This is a home in a class of its own; a home of grand proportions and timeless classic features, with a contemporary theme designed to appeal to today’s modern family. From the grand foyer with its soaring ceilings, stainless steel lift and stunning granite staircase right through to the state-of-the-art kitchen, this is a home designed to impress, and offers the perfect combination of luxury, style and comfort for every member of the family. No detail has been overlooked in providing peaceful spaces for private retreat, including spacious bedrooms and bathrooms, a sitting room, balcony and home theatre. For pure and total indulgence, the master suite, reminiscent of a five-star resort hotel, has a large well-appointed ensuite that is a destination in itself. If you can imagine living in your own luxury holiday resort, imagine life at The Resort...here you can live the life you want, without compromise – there’ll certainly be no need to leave home, with your own dream outdoor entertaining pavilion right on your doorstep! A spacious alfresco terrace connects your living areas with the ultimate outdoor lifestyle – living, dining, relaxing and entertaining, all in absolute style. Be the envy of your friends with a fully integrated outdoor kitchen that includes a teppanyaki barbecue, pizza oven, fridges, sink and stone benchtops. In its own adjoining pavilion is a deep sunken spa, while a guest bathroom with an outdoor shower is discreetly tucked around the corner. It’s all part of the perfect resort lifestyle available to you and your family every day, all year round, at The Resort. The Resort is the latest luxury home designed and constructed by Atrium Homes, a West Australian building company owned and run by the Marcolina family. For over 25 years, three generations of the Marcolina family have been designing and building award-winning homes of quality and distinction, and The Resort is a stunning showcase for Atrium’s attention to detail and superb craftsmanship. For those who appreciate the finer things in life, The Resort boasts features like designer lighting, stone benchtops throughout, porcelain floor tiles, extra-height ceilings, premium window coverings, a glass-enclosed wine cellar, a study and home theatre, and a kitchen with a separate scullery and prestige European appliances. As with every Atrium home, The Resort represents the company’s family values of innovation, excellence and value for money.
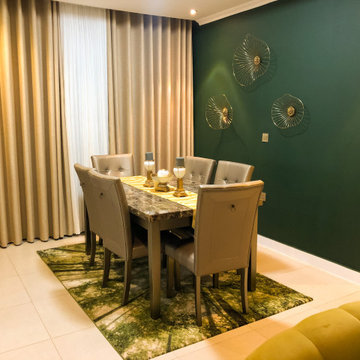
Tropical inspiration.. See how the artificial lighting reflects off the aesthetic green wall in the night...
他の地域にある高級な中くらいなモダンスタイルのおしゃれなダイニングキッチン (緑の壁、セラミックタイルの床、ベージュの床、折り上げ天井、レンガ壁) の写真
他の地域にある高級な中くらいなモダンスタイルのおしゃれなダイニングキッチン (緑の壁、セラミックタイルの床、ベージュの床、折り上げ天井、レンガ壁) の写真
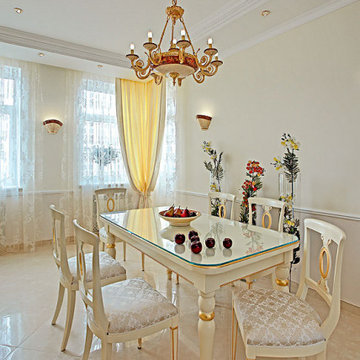
モスクワにある高級な中くらいなトラディショナルスタイルのおしゃれなダイニングキッチン (白い壁、セラミックタイルの床、ベージュの床、折り上げ天井) の写真
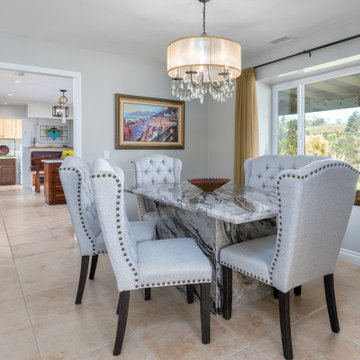
Remodel and Refresh of Dining, expanded opening to kitchen, new furnishings and paint to coordinate with Renovation of entire interior.
サンタバーバラにある高級な中くらいなトランジショナルスタイルのおしゃれな独立型ダイニング (セラミックタイルの床、ベージュの床、折り上げ天井) の写真
サンタバーバラにある高級な中くらいなトランジショナルスタイルのおしゃれな独立型ダイニング (セラミックタイルの床、ベージュの床、折り上げ天井) の写真
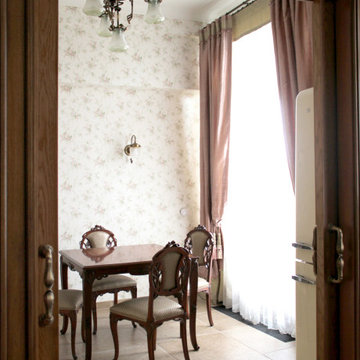
Кухня с выходом на балкон. Блэкаут балконного окна на электроприводе. Стулья и обеденный стол итальянской фабрики, из ореха, под патиной. Кухню-столовую от гостиной разделяют раздвижные в стены двери.
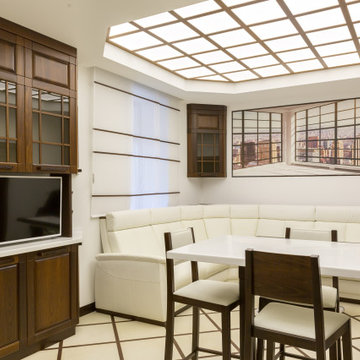
Японские панели в зоне столовой высотой до спинки дивана. Отделаны деревянными рейками, скрепленными друг с другом при помощи магнитов. Можно регулировать высоту реек самостоятельно. Японские панели отлично сочетаются с рейками на потолке и фреске.
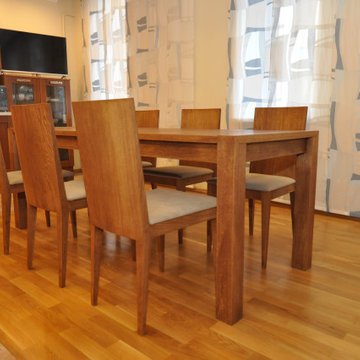
Стол массив, шпон в стиле кантри
他の地域にあるお手頃価格の中くらいなカントリー風のおしゃれなダイニングキッチン (セラミックタイルの床、ベージュの床、折り上げ天井) の写真
他の地域にあるお手頃価格の中くらいなカントリー風のおしゃれなダイニングキッチン (セラミックタイルの床、ベージュの床、折り上げ天井) の写真
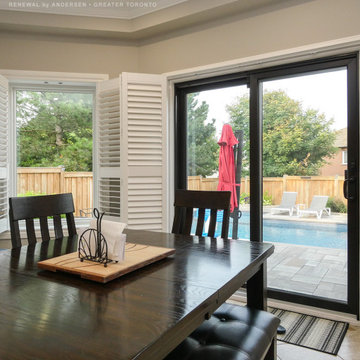
Charming kitchen dinette with new patio door and picture window we installed. This lovely dining space in a larger eat-in kitchen looks terrific with this new black sliding glass door and white window, all looking out on a great patio and pool area. Get started replacing your windows and doors with Renewal by Andersen of Greater Toronto, serving most of Ontario.
. . . . . . . . . .
Now is the perfect time to replace your windows and doors -- Contact Us Today! 844-819-3040 -- Renewal by Andersen
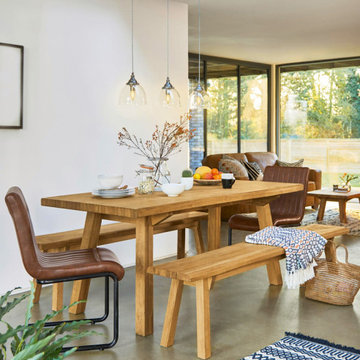
Open plan dining area of contemporary family residence in Marrakech, Morocco.
他の地域にあるお手頃価格の中くらいなモダンスタイルのおしゃれなLDK (白い壁、セラミックタイルの床、暖炉なし、ベージュの床、折り上げ天井) の写真
他の地域にあるお手頃価格の中くらいなモダンスタイルのおしゃれなLDK (白い壁、セラミックタイルの床、暖炉なし、ベージュの床、折り上げ天井) の写真
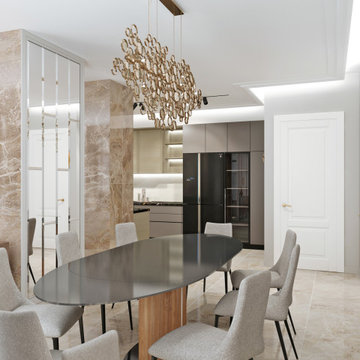
Столовая зона в огромном пространстве гостиной-кухни.
Столовая зона отделена от гостиной колонной, облицованой фацетированными зеркалами со стороны столовой.
С левой стороны расположен буфет. На заднем плане холодильник и зона приготовления пищи.
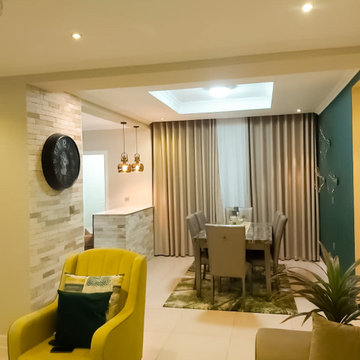
Representation of textures, patterns, colours and lighting and how they all work together.
他の地域にある高級な中くらいなモダンスタイルのおしゃれなダイニングキッチン (ベージュの壁、セラミックタイルの床、ベージュの床、折り上げ天井、レンガ壁) の写真
他の地域にある高級な中くらいなモダンスタイルのおしゃれなダイニングキッチン (ベージュの壁、セラミックタイルの床、ベージュの床、折り上げ天井、レンガ壁) の写真

Потолок на кухне-столовой двухуровневый, с гипсовым карнизом по периметру. Потолочная люстра в стиле арнуво испания. На стенах бумажные обои с растительным рисунком.
中くらいなダイニング (折り上げ天井、セラミックタイルの床、ベージュの床) の写真
1
